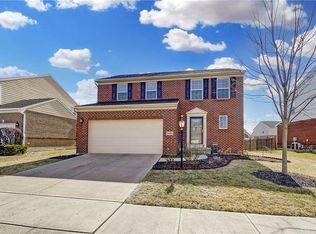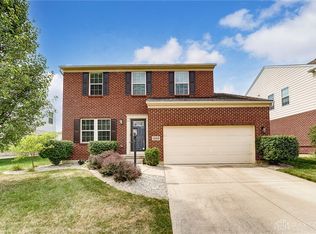Sold for $435,000
$435,000
1681 S Branch Rd, Centerville, OH 45458
4beds
3,199sqft
Single Family Residence
Built in 2012
7,636.07 Square Feet Lot
$442,900 Zestimate®
$136/sqft
$2,922 Estimated rent
Home value
$442,900
Estimated sales range
Not available
$2,922/mo
Zestimate® history
Loading...
Owner options
Explore your selling options
What's special
Brick Two-Story in Villages of Winding Creek! Clearcreek Twp & Springboro Schools!
Welcome to this beautiful 4-bedroom, 2-full baths ,2-1/2 baths home with a finished basement and a 2-car garage in the desirable Villages of Winding Creek—Clearcreek Township and Springboro Schools!
This home features wood floors and brand new carpet on the main level. The kitchen includes an island, pantry, and opens to the cozy family room with a gas fireplace. A dining/morning room, , a small mudroom off the garage offer convenience and flexibility.
Upstairs, 4 bedrooms, with the spacious primary suite features a walk-in closet with custom shelving and a garden tub. Second-floor laundry adds even more ease to daily living. The finished basement provides great extra living space, a half bath and additional storage Enjoy the private fenced yard with a patio—perfect for relaxing or entertaining! Community amenities include 2 swimming pools, clubhouse, fitness center, playgrounds, basketball courts, and scenic walking trails.
Located in Clearcreek Township with highly-rated Springboro Schools!
Zillow last checked: 8 hours ago
Listing updated: September 05, 2025 at 07:23am
Listed by:
Scott B Bakosh (937)530-4904,
Keller Williams Community Part
Bought with:
Vickie Chi, 2020008773
Keller Williams Advisors Rlty
Source: DABR MLS,MLS#: 938250 Originating MLS: Dayton Area Board of REALTORS
Originating MLS: Dayton Area Board of REALTORS
Facts & features
Interior
Bedrooms & bathrooms
- Bedrooms: 4
- Bathrooms: 4
- Full bathrooms: 2
- 1/2 bathrooms: 2
- Main level bathrooms: 1
Primary bedroom
- Level: Second
- Dimensions: 20 x 13
Bedroom
- Level: Second
- Dimensions: 12 x 12
Bedroom
- Level: Second
- Dimensions: 12 x 10
Bedroom
- Level: Second
- Dimensions: 16 x 10
Bonus room
- Level: Basement
- Dimensions: 10 x 10
Dining room
- Level: Main
- Dimensions: 13 x 8
Family room
- Level: Main
- Dimensions: 19 x 15
Kitchen
- Level: Main
- Dimensions: 10 x 8
Living room
- Level: Main
- Dimensions: 12 x 10
Mud room
- Level: Main
- Dimensions: 3 x 3
Recreation
- Level: Basement
- Dimensions: 19 x 15
Utility room
- Level: Second
- Dimensions: 5 x 6
Heating
- Forced Air, Natural Gas
Cooling
- Central Air
Appliances
- Included: Disposal, Microwave, Range, Refrigerator, Water Softener, Gas Water Heater
Features
- Ceiling Fan(s), Kitchen Island, Kitchen/Family Room Combo, Pantry, Vaulted Ceiling(s), Walk-In Closet(s)
- Windows: Insulated Windows, Vinyl
- Basement: Full,Finished
- Number of fireplaces: 1
- Fireplace features: One, Gas
Interior area
- Total structure area: 3,199
- Total interior livable area: 3,199 sqft
Property
Parking
- Total spaces: 2
- Parking features: Attached, Garage, Two Car Garage, Garage Door Opener
- Attached garage spaces: 2
Features
- Levels: Two
- Stories: 2
- Patio & porch: Patio
- Exterior features: Fence, Patio
Lot
- Size: 7,636 sqft
- Dimensions: 50 x 141 x 32 x 141
Details
- Parcel number: 05272510290
- Zoning: Residential
- Zoning description: Residential
Construction
Type & style
- Home type: SingleFamily
- Property subtype: Single Family Residence
Materials
- Brick, Fiber Cement, Vinyl Siding
Condition
- Year built: 2012
Utilities & green energy
- Sewer: Storm Sewer
- Water: Public
- Utilities for property: Natural Gas Available, Sewer Available, Water Available
Community & neighborhood
Security
- Security features: Smoke Detector(s)
Location
- Region: Centerville
- Subdivision: V/Wncrk/Legwncr 2
HOA & financial
HOA
- Has HOA: Yes
- HOA fee: $974 annually
- Amenities included: Trail(s)
- Services included: Association Management, Clubhouse, Fitness Facility, Maintenance Grounds, Playground, Pool(s)
- Association name: TOWNE PROPERTIES
- Association phone: 937-222-2550
Other
Other facts
- Listing terms: Conventional,FHA,VA Loan
Price history
| Date | Event | Price |
|---|---|---|
| 9/5/2025 | Sold | $435,000-2%$136/sqft |
Source: | ||
| 8/10/2025 | Pending sale | $444,000$139/sqft |
Source: | ||
| 7/24/2025 | Price change | $444,000-2.2%$139/sqft |
Source: | ||
| 7/18/2025 | Price change | $454,000-1.1%$142/sqft |
Source: | ||
| 7/10/2025 | Price change | $459,000-2.1%$143/sqft |
Source: | ||
Public tax history
| Year | Property taxes | Tax assessment |
|---|---|---|
| 2024 | $5,772 +16.9% | $142,010 +27.3% |
| 2023 | $4,937 -0.3% | $111,530 0% |
| 2022 | $4,954 +6.3% | $111,534 |
Find assessor info on the county website
Neighborhood: 45458
Nearby schools
GreatSchools rating
- 6/10Five Points ElementaryGrades: 2-5Distance: 1.3 mi
- 7/10Springboro Intermediate SchoolGrades: 6Distance: 4.5 mi
- 9/10Springboro High SchoolGrades: 9-12Distance: 5.6 mi
Schools provided by the listing agent
- District: Springboro
Source: DABR MLS. This data may not be complete. We recommend contacting the local school district to confirm school assignments for this home.
Get a cash offer in 3 minutes
Find out how much your home could sell for in as little as 3 minutes with a no-obligation cash offer.
Estimated market value$442,900
Get a cash offer in 3 minutes
Find out how much your home could sell for in as little as 3 minutes with a no-obligation cash offer.
Estimated market value
$442,900

