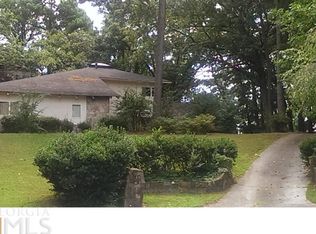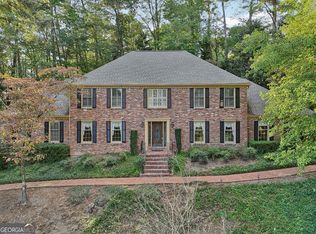AMAZING TRANSFORMATION!!! REDUCED!! SELLERS SPARED NO EXPENSE IN MAKING THIS AN ENTERTAINERS PARADISE. This unique mid-century look, contemporary has an open concept w/amazing views & high ceilings. Awesome Master suite w/detailed closets, Zen Master Spa BA, & sleek fireplace that you can burn all year. Chefs kitchen has it all, great island space for entertaining that leads out to a huge party deck. This home has 2 offices, finished basement w/space to add a theater rm. Bring all offers this is a must see! Lease Purchase w/Home Partners.
This property is off market, which means it's not currently listed for sale or rent on Zillow. This may be different from what's available on other websites or public sources.

