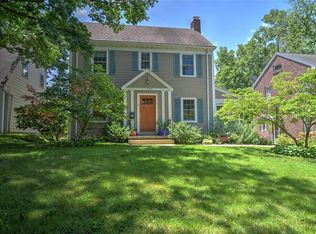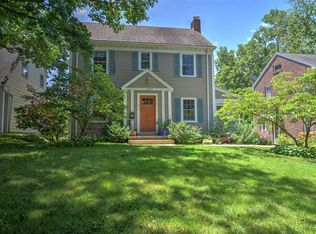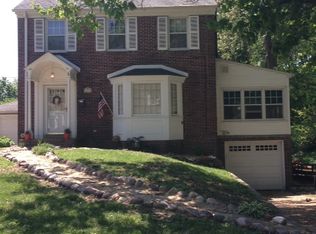Sold for $140,000
$140,000
1681 W Riverview Ave, Decatur, IL 62522
3beds
2,005sqft
Single Family Residence
Built in 1948
7,840.8 Square Feet Lot
$162,700 Zestimate®
$70/sqft
$1,457 Estimated rent
Home value
$162,700
$150,000 - $176,000
$1,457/mo
Zestimate® history
Loading...
Owner options
Explore your selling options
What's special
Experience West End living at its finest! This stunning home features 3 bedrooms, 1.5 bathrooms, a partially finished basement, beautiful woodwork throughout, a beautiful gas fireplace, a peaceful sunroom, and an updated kitchen. Kitchen has new flooring, stainless appliances, granite tops, and tile backsplash. Enjoy the large deck off the kitchen overlooking the fenced yard. Convenient half bathroom on main and full bathroom with jetted tub upstairs were bedrooms are located. Bonus family room in the basement with new carpet. Updated electrical! Home has been pre-inspected and a report will be available at the house. Don't miss out on this exquisite property in a prime location. Schedule a showing today! There is currently no owner occupied homestead exemption applied to the property tax bill. Once applied that would reduce the property taxes by $613/year based on today's property tax rate.
Zillow last checked: 8 hours ago
Listing updated: August 22, 2023 at 12:42pm
Listed by:
Tony Piraino 217-875-0555,
Brinkoetter REALTORS®
Bought with:
Non Member, #N/A
Central Illinois Board of REALTORS
Source: CIBR,MLS#: 6227911 Originating MLS: Central Illinois Board Of REALTORS
Originating MLS: Central Illinois Board Of REALTORS
Facts & features
Interior
Bedrooms & bathrooms
- Bedrooms: 3
- Bathrooms: 2
- Full bathrooms: 1
- 1/2 bathrooms: 1
Primary bedroom
- Description: Flooring: Carpet
- Level: Upper
Bedroom
- Description: Flooring: Carpet
- Level: Upper
Bedroom
- Description: Flooring: Carpet
- Level: Upper
Dining room
- Description: Flooring: Hardwood
- Level: Main
Family room
- Description: Flooring: Carpet
- Level: Basement
Other
- Description: Flooring: Ceramic Tile
- Level: Upper
Half bath
- Description: Flooring: Ceramic Tile
- Level: Main
Kitchen
- Description: Flooring: Vinyl
- Level: Main
Laundry
- Description: Flooring: Concrete
- Level: Basement
Living room
- Description: Flooring: Hardwood
- Level: Main
Sunroom
- Description: Flooring: Carpet
- Level: Main
Heating
- Gas, Hot Water
Cooling
- Central Air
Appliances
- Included: Dryer, Dishwasher, Disposal, Gas Water Heater, Oven, Range, Refrigerator, Washer
Features
- Fireplace, Jetted Tub, Walk-In Closet(s)
- Basement: Finished,Unfinished,Partial,Sump Pump
- Number of fireplaces: 1
- Fireplace features: Gas
Interior area
- Total structure area: 2,005
- Total interior livable area: 2,005 sqft
- Finished area above ground: 1,568
- Finished area below ground: 437
Property
Parking
- Total spaces: 1
- Parking features: Attached, Garage
- Attached garage spaces: 1
Features
- Levels: Two
- Stories: 2
- Patio & porch: Deck, Patio
- Exterior features: Fence, Shed
- Fencing: Yard Fenced
Lot
- Size: 7,840 sqft
- Dimensions: 50 x 157
Details
- Additional structures: Shed(s)
- Parcel number: 041216376003
- Zoning: RES
- Special conditions: None
Construction
Type & style
- Home type: SingleFamily
- Architectural style: Other
- Property subtype: Single Family Residence
Materials
- Steel
- Foundation: Basement
- Roof: Asphalt,Shingle
Condition
- Year built: 1948
Utilities & green energy
- Sewer: Public Sewer
- Water: Public
Community & neighborhood
Location
- Region: Decatur
- Subdivision: Roy R Wilson 1st Add
Other
Other facts
- Road surface type: Concrete
Price history
| Date | Event | Price |
|---|---|---|
| 2/28/2024 | Listing removed | -- |
Source: Zillow Rentals Report a problem | ||
| 2/12/2024 | Listed for rent | $1,650$1/sqft |
Source: Zillow Rentals Report a problem | ||
| 8/31/2023 | Listing removed | -- |
Source: Zillow Rentals Report a problem | ||
| 8/22/2023 | Listed for rent | $1,650$1/sqft |
Source: Zillow Rentals Report a problem | ||
| 8/21/2023 | Sold | $140,000$70/sqft |
Source: | ||
Public tax history
| Year | Property taxes | Tax assessment |
|---|---|---|
| 2024 | $3,620 +0.8% | $37,393 +3.7% |
| 2023 | $3,590 +4% | $36,070 +6.9% |
| 2022 | $3,450 +6.4% | $33,738 +7.1% |
Find assessor info on the county website
Neighborhood: 62522
Nearby schools
GreatSchools rating
- 2/10Dennis Lab SchoolGrades: PK-8Distance: 0.4 mi
- 2/10Macarthur High SchoolGrades: 9-12Distance: 1.3 mi
- 2/10Eisenhower High SchoolGrades: 9-12Distance: 2.8 mi
Schools provided by the listing agent
- District: Decatur Dist 61
Source: CIBR. This data may not be complete. We recommend contacting the local school district to confirm school assignments for this home.
Get pre-qualified for a loan
At Zillow Home Loans, we can pre-qualify you in as little as 5 minutes with no impact to your credit score.An equal housing lender. NMLS #10287.


