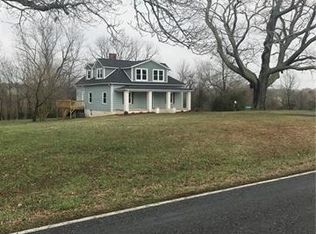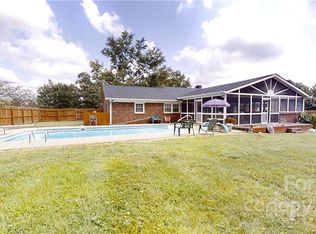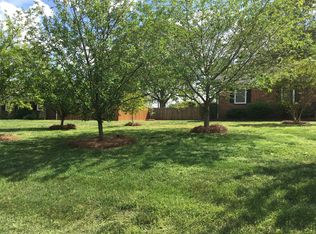Closed
$442,500
1681 Woolie Rd, Lincolnton, NC 28092
4beds
2,492sqft
Single Family Residence
Built in 2024
1 Acres Lot
$442,300 Zestimate®
$178/sqft
$2,430 Estimated rent
Home value
$442,300
$420,000 - $464,000
$2,430/mo
Zestimate® history
Loading...
Owner options
Explore your selling options
What's special
BLACK FRIDAY SALE! $15,000 OFF THE PRICE OR IN SELLER CONCESSIONS! YES, WE'RE SERIOUS! Do you get excited about new homes built so close to each other that you can open your bathroom window and talk to your neighbor in their kitchen? Are you looking for a community where the HOA will come by at the first of each week to measure the height of your grass and make sure it's in compliance? And do you prefer a small backyard that you can mow with only a good pair of scissors? If you answered yes to these questions, you'll need to keep looking - this is not the right house for you. On the other hand, if you're looking for a new home on a piece of land far enough out to be country but close enough to make a quick run to the grocery store, this might be the perfect place for you. And while we could go on and on with a fancy sales pitch pointing out all the reasons you'll love it here, that's not our style. Take a look at the pictures. If you like what you see, call your Realtor® and schedule a tour to see if this is the house that you want to call home.
Zillow last checked: 8 hours ago
Listing updated: January 07, 2026 at 09:22am
Listing Provided by:
Richard Price richard@rwprice.com,
R.W Price Realty LLC
Bought with:
Tippareth Piper
MartinGroup Properties Inc
Source: Canopy MLS as distributed by MLS GRID,MLS#: 4284051
Facts & features
Interior
Bedrooms & bathrooms
- Bedrooms: 4
- Bathrooms: 3
- Full bathrooms: 2
- 1/2 bathrooms: 1
Primary bedroom
- Level: Upper
Bedroom s
- Level: Upper
Bedroom s
- Level: Upper
Bedroom s
- Level: Upper
Bathroom half
- Level: Main
Bathroom full
- Level: Upper
Bathroom full
- Level: Upper
Dining room
- Level: Main
Family room
- Level: Main
Kitchen
- Level: Main
Office
- Level: Main
Heating
- Heat Pump
Cooling
- Heat Pump
Appliances
- Included: Dishwasher, Electric Oven, Electric Range, Electric Water Heater
- Laundry: Utility Room
Features
- Has basement: No
Interior area
- Total structure area: 2,492
- Total interior livable area: 2,492 sqft
- Finished area above ground: 2,492
- Finished area below ground: 0
Property
Parking
- Total spaces: 2
- Parking features: Driveway, Garage on Main Level
- Garage spaces: 2
- Has uncovered spaces: Yes
Features
- Levels: Two
- Stories: 2
Lot
- Size: 1 Acres
Details
- Parcel number: 106923
- Zoning: R-25
- Special conditions: Standard
Construction
Type & style
- Home type: SingleFamily
- Property subtype: Single Family Residence
Materials
- Vinyl
- Foundation: Slab
Condition
- New construction: Yes
- Year built: 2024
Details
- Builder model: Saratoga
- Builder name: Remington Homes
Utilities & green energy
- Sewer: Septic Installed
- Water: County Water
Community & neighborhood
Location
- Region: Lincolnton
- Subdivision: none
Other
Other facts
- Road surface type: Concrete, Paved
Price history
| Date | Event | Price |
|---|---|---|
| 12/23/2025 | Sold | $442,500-1.6%$178/sqft |
Source: | ||
| 12/6/2025 | Pending sale | $449,500$180/sqft |
Source: | ||
| 11/27/2025 | Price change | $449,500-0.1%$180/sqft |
Source: | ||
| 11/15/2025 | Price change | $450,000-1.7%$181/sqft |
Source: | ||
| 11/6/2025 | Price change | $458,000-0.4%$184/sqft |
Source: | ||
Public tax history
Tax history is unavailable.
Neighborhood: 28092
Nearby schools
GreatSchools rating
- NAPumpkin Center ElementaryGrades: PK-2Distance: 3.9 mi
- 6/10North Lincoln MiddleGrades: 6-8Distance: 4.7 mi
- 6/10North Lincoln High SchoolGrades: 9-12Distance: 5.1 mi
Schools provided by the listing agent
- Elementary: Pumpkin Center
- Middle: North Lincoln
- High: North Lincoln
Source: Canopy MLS as distributed by MLS GRID. This data may not be complete. We recommend contacting the local school district to confirm school assignments for this home.
Get a cash offer in 3 minutes
Find out how much your home could sell for in as little as 3 minutes with a no-obligation cash offer.
Estimated market value$442,300
Get a cash offer in 3 minutes
Find out how much your home could sell for in as little as 3 minutes with a no-obligation cash offer.
Estimated market value
$442,300


