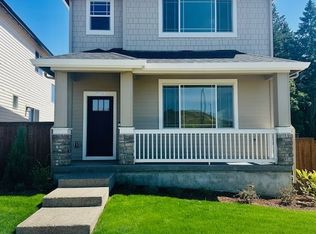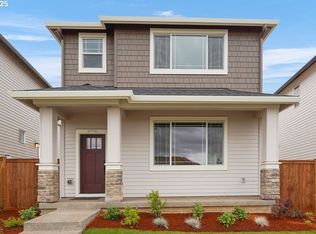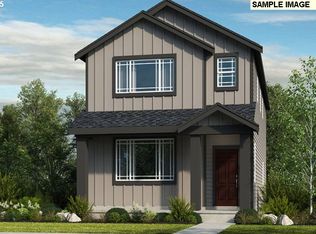Sold
$599,999
16810 SW Perth Rd, Sherwood, OR 97140
5beds
2,315sqft
Residential, Single Family Residence
Built in 2024
-- sqft lot
$591,000 Zestimate®
$259/sqft
$3,299 Estimated rent
Home value
$591,000
$561,000 - $626,000
$3,299/mo
Zestimate® history
Loading...
Owner options
Explore your selling options
What's special
New Construction - Ready Now! Built by America's Most Trusted Homebuilder. Welcome to The Aspen at 16810 SW Perth Road in South River Terrace. This 3 story home features a spacious layout, offering two stories of living space along with a lower-level garage basement. The main level showcases a well-designed open-concept layout, where the island kitchen seamlessly connects to the dining area and a bright great room with a cozy fireplace. A sliding glass door in the dining area leads to a side patio, perfect for outdoor gatherings. Additionally, a flexible bonus room can serve as a guest bedroom, home office, or media room. Upstairs, you'll find all four bedrooms, including a luxurious primary suite with a generous walk-in closet and a spa-like bathroom. Design upgrades feature Therma-tru craftsman shaker fiberglass door, motion sense wave one handle faucet and upgraded hardware. Imagine the possibilities at South River Terrace, nestled in beautiful Tigard, OR! Start your day with a scenic hike near Mt. Hood and wrap it up with dinner and drinks in vibrant downtown Portland. This picturesque master-planned community offers brand-new floor plans designed for modern living. Once complete, you'll enjoy a variety of parks, play areas, and meandering trails right outside your door. MLS# 24336573
Zillow last checked: 8 hours ago
Listing updated: November 17, 2025 at 05:39am
Listed by:
Brian Flatt 503-447-3104,
Cascadian South Corp.,
Elizabeth Davis 503-880-6188,
Cascadian South Corp.
Bought with:
OR and WA Non Rmls, NA
Non Rmls Broker
Source: RMLS (OR),MLS#: 24336573
Facts & features
Interior
Bedrooms & bathrooms
- Bedrooms: 5
- Bathrooms: 3
- Full bathrooms: 2
- Partial bathrooms: 1
- Main level bathrooms: 1
Primary bedroom
- Features: Double Sinks, Walkin Closet
- Level: Upper
Bedroom 2
- Level: Upper
Bedroom 3
- Level: Upper
Bedroom 5
- Level: Main
Dining room
- Level: Main
Kitchen
- Level: Main
Heating
- Forced Air
Cooling
- Central Air
Appliances
- Included: Dishwasher, Disposal, Free-Standing Gas Range, Microwave
Features
- High Ceilings, Double Vanity, Walk-In Closet(s), Quartz
- Flooring: Laminate, Wall to Wall Carpet
- Windows: Double Pane Windows
- Number of fireplaces: 1
Interior area
- Total structure area: 2,315
- Total interior livable area: 2,315 sqft
Property
Parking
- Total spaces: 2
- Parking features: Tuck Under
- Garage spaces: 2
Features
- Levels: Tri Level
- Stories: 3
- Patio & porch: Patio
- Has view: Yes
- View description: Park/Greenbelt
Lot
- Features: Greenbelt, Level, SqFt 3000 to 4999
Details
- Parcel number: R2228010
Construction
Type & style
- Home type: SingleFamily
- Property subtype: Residential, Single Family Residence
Materials
- Cement Siding, Wood Siding
- Roof: Composition
Condition
- New Construction
- New construction: Yes
- Year built: 2024
Details
- Warranty included: Yes
Utilities & green energy
- Gas: Gas
- Sewer: Public Sewer
- Water: Public
Green energy
- Indoor air quality: Lo VOC Material
Community & neighborhood
Location
- Region: Sherwood
- Subdivision: South River Terrace
HOA & financial
HOA
- Has HOA: Yes
- HOA fee: $120 monthly
- Amenities included: Maintenance Grounds, Management
Other
Other facts
- Listing terms: Cash,Conventional,FHA,VA Loan
Price history
| Date | Event | Price |
|---|---|---|
| 11/14/2025 | Sold | $599,999$259/sqft |
Source: | ||
| 10/10/2025 | Pending sale | $599,999$259/sqft |
Source: | ||
| 8/30/2025 | Price change | $599,999-1.5%$259/sqft |
Source: | ||
| 7/24/2025 | Price change | $608,999-3.9%$263/sqft |
Source: | ||
| 7/11/2025 | Price change | $633,999+1.4%$274/sqft |
Source: | ||
Public tax history
Tax history is unavailable.
Neighborhood: 97140
Nearby schools
GreatSchools rating
- 10/10Art Rutkin Elementary SchoolGrades: PK-5Distance: 0.2 mi
- 5/10Twality Middle SchoolGrades: 6-8Distance: 3.7 mi
- 4/10Tualatin High SchoolGrades: 9-12Distance: 5.1 mi
Schools provided by the listing agent
- Elementary: Art Rutkin
- Middle: Twality
- High: Tualatin
Source: RMLS (OR). This data may not be complete. We recommend contacting the local school district to confirm school assignments for this home.
Get a cash offer in 3 minutes
Find out how much your home could sell for in as little as 3 minutes with a no-obligation cash offer.
Estimated market value$591,000
Get a cash offer in 3 minutes
Find out how much your home could sell for in as little as 3 minutes with a no-obligation cash offer.
Estimated market value
$591,000


