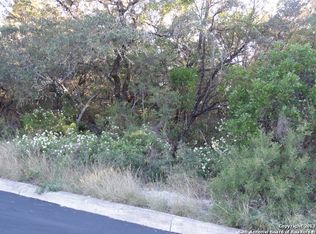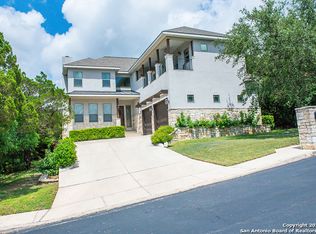Sold
Price Unknown
16812 Fox Ridge, Helotes, TX 78023
3beds
3,212sqft
Single Family Residence
Built in 2009
9,583.2 Square Feet Lot
$498,400 Zestimate®
$--/sqft
$2,725 Estimated rent
Home value
$498,400
$473,000 - $528,000
$2,725/mo
Zestimate® history
Loading...
Owner options
Explore your selling options
What's special
Beautiful custom home that lives like a 1 story, with spectacular Hill Country views. Energy efficient, Airtight, insulated concrete form construction: very low energy consumption summer or winter. All outer walls consist of a 6 inch reinforced concrete core encased in 5 inches of additional insulation. Easy access to schools and shopping, 30 minutes from downtown SA. Experience Luxury Living at Its Finest in Helotes! This stunning home, nestled among the trees, offers ample space for entertaining and showcases true craftsmanship. The layout is open and spacious, with all bedrooms and living spaces on same level, with a large living room seamlessly connected to the chef's kitchen. Ample windows throughout the home allow natural light to flood in, providing beautiful views of the serene surroundings. Each bedroom is a true haven and is generously sized, offering plenty of space for all your personal belongings. Upstairs, you'll find a balcony that beckons you to take in the picturesque views. Additionally, there's a large media room or second living area, perfect for movie nights located downstairs. This home is a true masterpiece, and its beauty can only be fully appreciated in person. Located in Helotes, it provides a serene escape while still offering easy access to all the amenities and attractions of San Antonio. Don't miss the opportunity to make this luxurious Helotes residence your own! This home is move in ready!
Zillow last checked: 8 hours ago
Listing updated: January 21, 2026 at 02:23pm
Listed by:
Chad Hughes TREC #558993 (210) 884-9938,
Keller Williams Heritage
Source: LERA MLS,MLS#: 1863023
Facts & features
Interior
Bedrooms & bathrooms
- Bedrooms: 3
- Bathrooms: 3
- Full bathrooms: 2
- 1/2 bathrooms: 1
Primary bedroom
- Features: Walk-In Closet(s), Ceiling Fan(s), Full Bath
- Area: 255
- Dimensions: 15 x 17
Bedroom 2
- Area: 117
- Dimensions: 9 x 13
Bedroom 3
- Area: 110
- Dimensions: 10 x 11
Primary bathroom
- Features: Shower Only, Bidet
- Area: 54
- Dimensions: 6 x 9
Dining room
- Area: 220
- Dimensions: 10 x 22
Family room
- Area: 550
- Dimensions: 22 x 25
Kitchen
- Area: 195
- Dimensions: 13 x 15
Living room
- Area: 360
- Dimensions: 18 x 20
Office
- Area: 90
- Dimensions: 9 x 10
Heating
- Central, Natural Gas
Cooling
- Central Air, Wall/Window Unit(s)
Appliances
- Included: Microwave, Range, Gas Cooktop, Disposal, Dishwasher, Plumbed For Ice Maker, Water Softener Owned, Gas Water Heater, Plumb for Water Softener
- Laundry: Washer Hookup, Dryer Connection
Features
- Two Living Area, Liv/Din Combo, Separate Dining Room, Eat-in Kitchen, Two Eating Areas, Breakfast Bar, Study/Library, Game Room, Utility Room Inside, High Ceilings, Open Floorplan, High Speed Internet, Walk-In Closet(s), Ceiling Fan(s), Solid Counter Tops
- Flooring: Ceramic Tile, Wood, Painted/Stained
- Windows: Double Pane Windows
- Has basement: No
- Number of fireplaces: 1
- Fireplace features: One, Living Room
Interior area
- Total interior livable area: 3,212 sqft
Property
Parking
- Total spaces: 2
- Parking features: Two Car Garage, Attached, Garage Door Opener
- Attached garage spaces: 2
Features
- Levels: Two,Multi/Split
- Stories: 2
- Patio & porch: Patio, Covered, Deck
- Pool features: None, Community
- Fencing: Privacy
- Has view: Yes
- View description: Bluff View
Lot
- Size: 9,583 sqft
- Features: Curbs
- Residential vegetation: Mature Trees
Details
- Parcel number: 045561020270
Construction
Type & style
- Home type: SingleFamily
- Property subtype: Single Family Residence
Materials
- 4 Sides Masonry, Stucco
- Foundation: Slab
- Roof: Composition
Condition
- Pre-Owned
- New construction: No
- Year built: 2009
Utilities & green energy
- Electric: CPS
- Gas: CPS
- Sewer: Saws, Sewer System
- Water: Saws, Water System
- Utilities for property: Cable Available
Community & neighborhood
Security
- Security features: Smoke Detector(s)
Community
- Community features: Tennis Court(s), Playground
Location
- Region: Helotes
- Subdivision: San Antonio Ranch
HOA & financial
HOA
- Has HOA: Yes
- HOA fee: $465 annually
- Association name: SAN ANTONIO RANCH POA
Other
Other facts
- Listing terms: Conventional,FHA,VA Loan,TX Vet,Cash
- Road surface type: Paved
Price history
| Date | Event | Price |
|---|---|---|
| 1/20/2026 | Sold | -- |
Source: | ||
| 12/24/2025 | Pending sale | $499,900$156/sqft |
Source: | ||
| 12/18/2025 | Contingent | $499,900$156/sqft |
Source: | ||
| 7/14/2025 | Price change | $499,900-4.8%$156/sqft |
Source: | ||
| 6/2/2025 | Price change | $525,000-4.5%$163/sqft |
Source: | ||
Public tax history
| Year | Property taxes | Tax assessment |
|---|---|---|
| 2025 | -- | $455,400 -14.1% |
| 2024 | $9,111 -19.2% | $529,980 +0.2% |
| 2023 | $11,272 -13.2% | $528,810 +1.7% |
Find assessor info on the county website
Neighborhood: 78023
Nearby schools
GreatSchools rating
- 8/10Los Reyes Elementary SchoolGrades: PK-5Distance: 0.5 mi
- 8/10Garcia Middle SchoolGrades: 6-8Distance: 4 mi
- 8/10O'Connor High SchoolGrades: 9-12Distance: 3.2 mi
Schools provided by the listing agent
- Elementary: Los Reyes
- Middle: Hector Garcia
- High: O'connor
- District: Northside
Source: LERA MLS. This data may not be complete. We recommend contacting the local school district to confirm school assignments for this home.
Get a cash offer in 3 minutes
Find out how much your home could sell for in as little as 3 minutes with a no-obligation cash offer.
Estimated market value$498,400
Get a cash offer in 3 minutes
Find out how much your home could sell for in as little as 3 minutes with a no-obligation cash offer.
Estimated market value
$498,400

