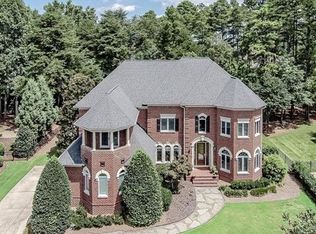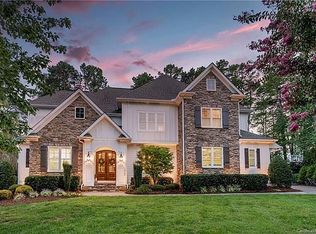Closed
$1,200,000
16819 Flying Jib Rd, Cornelius, NC 28031
4beds
3,985sqft
Single Family Residence
Built in 1998
0.41 Acres Lot
$1,196,300 Zestimate®
$301/sqft
$5,190 Estimated rent
Home value
$1,196,300
$1.11M - $1.28M
$5,190/mo
Zestimate® history
Loading...
Owner options
Explore your selling options
What's special
The home you’ve been waiting for is here!! New roof to be installed the week of August 25th. This home has stunning views of LKN & just steps from The Peninsula Yacht Club! This full-brick beauty is loaded with upgrades, including a fully renovated, gourmet kitchen featuring a Wolf gas cooktop, Wolf hood, custom cabinetry, Juparana Crema Bordeaux countertops, new dual ovens, wine fridge, large island for entertaining, and two fridge/freezers. The main-level owner's suite features a fully remodeled bath—both renovations were permitted. Enjoy a spacious office and light-filled living room. Recent updates include a tankless water heater, new garage door, leaf guards (front/back), encapsulated crawl space with sump pump & plush Zeon Zoysia grass. Features irrigation, termite bait system, fenced backyard, and two Carrier HVAC units (2019) with one furnace replaced in 2021. Don’t miss this opportunity to own on one of The Peninsula’s most desirable streets!
Zillow last checked: 8 hours ago
Listing updated: September 26, 2025 at 12:14pm
Listing Provided by:
Dan Jones dan@myhomecarolinas.com,
Carolina Real Estate Experts The Dan Jones Group
Bought with:
Kris Kjeldsen
Ivester Jackson Christie's
Source: Canopy MLS as distributed by MLS GRID,MLS#: 4274706
Facts & features
Interior
Bedrooms & bathrooms
- Bedrooms: 4
- Bathrooms: 4
- Full bathrooms: 3
- 1/2 bathrooms: 1
- Main level bedrooms: 1
Primary bedroom
- Level: Main
Bedroom s
- Level: Upper
Bathroom full
- Level: Main
Bathroom half
- Level: Main
Bathroom full
- Level: Upper
Other
- Level: Upper
Breakfast
- Level: Main
Dining room
- Level: Main
Great room
- Level: Main
Kitchen
- Level: Main
Laundry
- Level: Main
Study
- Level: Main
Sunroom
- Level: Main
Heating
- Floor Furnace
Cooling
- Ceiling Fan(s)
Appliances
- Included: Double Oven, Gas Cooktop, Refrigerator, Tankless Water Heater, Wine Refrigerator
- Laundry: Electric Dryer Hookup, Main Level, Washer Hookup
Features
- Flooring: Carpet, Tile, Wood
- Has basement: No
- Fireplace features: Gas Log, Great Room
Interior area
- Total structure area: 3,985
- Total interior livable area: 3,985 sqft
- Finished area above ground: 3,985
- Finished area below ground: 0
Property
Parking
- Total spaces: 2
- Parking features: Attached Garage, Garage Door Opener, Garage Faces Side, Garage on Main Level
- Attached garage spaces: 2
Features
- Levels: Two
- Stories: 2
- Patio & porch: Deck, Rear Porch
- Fencing: Fenced
Lot
- Size: 0.41 Acres
- Features: Green Area, Sloped, Wooded
Details
- Parcel number: 00180124
- Zoning: GR
- Special conditions: Standard
Construction
Type & style
- Home type: SingleFamily
- Architectural style: Transitional
- Property subtype: Single Family Residence
Materials
- Brick Full
- Foundation: Crawl Space
Condition
- New construction: No
- Year built: 1998
Utilities & green energy
- Sewer: Public Sewer
- Water: City
- Utilities for property: Electricity Connected, Wired Internet Available
Community & neighborhood
Security
- Security features: Carbon Monoxide Detector(s), Smoke Detector(s)
Community
- Community features: Golf, Playground, Recreation Area, Walking Trails
Location
- Region: Cornelius
- Subdivision: The Peninsula
Other
Other facts
- Listing terms: Cash,Conventional,VA Loan
- Road surface type: Concrete, Paved
Price history
| Date | Event | Price |
|---|---|---|
| 9/25/2025 | Sold | $1,200,000$301/sqft |
Source: | ||
| 7/25/2025 | Price change | $1,200,000-4%$301/sqft |
Source: | ||
| 7/18/2025 | Listed for sale | $1,250,000+95.3%$314/sqft |
Source: | ||
| 8/18/2009 | Sold | $640,000-8.6%$161/sqft |
Source: Public Record Report a problem | ||
| 5/1/2009 | Listing removed | $699,900$176/sqft |
Source: Listhub #829903 Report a problem | ||
Public tax history
| Year | Property taxes | Tax assessment |
|---|---|---|
| 2025 | -- | $1,122,300 |
| 2024 | -- | $1,122,300 |
| 2023 | -- | $1,122,300 +59.3% |
Find assessor info on the county website
Neighborhood: 28031
Nearby schools
GreatSchools rating
- 5/10Cornelius ElementaryGrades: K-5Distance: 4 mi
- 10/10Bailey Middle SchoolGrades: 6-8Distance: 5.4 mi
- 6/10William Amos Hough HighGrades: 9-12Distance: 5.9 mi
Schools provided by the listing agent
- Elementary: Cornelius
- Middle: Bailey
- High: William Amos Hough
Source: Canopy MLS as distributed by MLS GRID. This data may not be complete. We recommend contacting the local school district to confirm school assignments for this home.
Get a cash offer in 3 minutes
Find out how much your home could sell for in as little as 3 minutes with a no-obligation cash offer.
Estimated market value
$1,196,300

