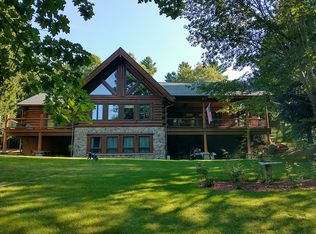Sold for $792,500
$792,500
1682 Elm Rd, Frankfort, MI 49635
4beds
2,877sqft
Single Family Residence
Built in 2000
10.06 Acres Lot
$801,600 Zestimate®
$275/sqft
$2,985 Estimated rent
Home value
$801,600
Estimated sales range
Not available
$2,985/mo
Zestimate® history
Loading...
Owner options
Explore your selling options
What's special
Just outside the coastal town of Frankfort—with its sandy beaches, iconic pier, and small-town charm—you’ll find the peace and privacy of your own 10-acre wooded retreat. Built as the builder’s own home, quality shows in every detail of this 4-bedroom, 3-bath residence, designed to last and meticulously maintained ever since. Main-floor living features a hickory kitchen with stainless appliances, beech hardwood floors, a vaulted great room with a stone-hearth gas stove, and a sunroom overlooking the trees. The back deck offers a quiet perch above the woods, while an attached 2-car garage and 22x26 workshop provide plenty of space for projects and storage. Future-ready spaces offer room to grow: the walkout lower level is plumbed for a 3/4 bath with shower, toilet, and sink, framed to easily add bedrooms or a rec room, and includes plumbing for a small kitchen or utility sink—perfect for guest quarters or an in-law suite. Above the garage, plumbing is also roughed in for a full bath, opening the door to a spacious 12’x24’ studio apartment, game room, or private retreat, complete with an egress window for a legal bedroom. Beyond the property, Crystal Lake and Crystal Mountain offer year-round recreation, while the Betsie Valley Trail, Platte and Betsie Rivers, M-22, and Sleeping Bear Dunes put Northern Michigan’s best adventures right at your doorstep. This is a rare blend of coastal-town convenience, wooded privacy, and future potential.
Zillow last checked: 8 hours ago
Listing updated: October 21, 2025 at 09:10am
Listed by:
Jon Zickert Work:231-882-6996,
REO-TCBeulah-Frankfort-233027 231-882-4449
Bought with:
Jenna Smeltzer-Pritchard, 6501435302
Century 21 Northland-Frankfort
Source: NGLRMLS,MLS#: 1937243
Facts & features
Interior
Bedrooms & bathrooms
- Bedrooms: 4
- Bathrooms: 3
- Full bathrooms: 3
- Main level bathrooms: 1
- Main level bedrooms: 1
Primary bedroom
- Level: Upper
- Dimensions: 22.75 x 13.42
Bedroom 2
- Level: Upper
- Dimensions: 19.5 x 15.42
Bedroom 3
- Level: Upper
- Dimensions: 13.42 x 19
Bedroom 4
- Level: Main
- Dimensions: 13.25 x 13.08
Primary bathroom
- Features: Private
Dining room
- Level: Main
- Dimensions: 14.17 x 15.5
Family room
- Level: Lower
- Dimensions: 14.5 x 15.25
Kitchen
- Level: Main
- Dimensions: 12.92 x 13
Living room
- Level: Main
- Dimensions: 13.58 x 18.67
Heating
- Hot Water, Baseboard, Propane
Appliances
- Included: Refrigerator, Disposal, Dishwasher, Microwave, Washer, Dryer, Freezer, Electric Water Heater
- Laundry: Main Level
Features
- Walk-In Closet(s), Pantry, Solarium/Sun Room, Mud Room
- Flooring: Carpet, Wood, Tile
- Basement: Full,Walk-Out Access,Exterior Entry,Finished Rooms,Egress Windows,Bath/Stubbed,Interior Entry
- Has fireplace: Yes
- Fireplace features: Gas, Stove
Interior area
- Total structure area: 2,877
- Total interior livable area: 2,877 sqft
- Finished area above ground: 2,651
- Finished area below ground: 226
Property
Parking
- Total spaces: 2
- Parking features: Attached, Garage Door Opener, Heated Garage, Plumbing, Asphalt, Private
- Attached garage spaces: 2
Accessibility
- Accessibility features: None
Features
- Levels: Two
- Stories: 2
- Patio & porch: Deck, Covered
- Has view: Yes
- View description: Countryside View
- Waterfront features: None
Lot
- Size: 10.06 Acres
- Features: Wooded-Hardwoods, Rolling Slope, Landscaped, Metes and Bounds
Details
- Additional structures: Workshop
- Parcel number: 100500131810
- Zoning description: Residential
- Other equipment: Dish TV
Construction
Type & style
- Home type: SingleFamily
- Property subtype: Single Family Residence
Materials
- Frame, Vinyl Siding
- Roof: Asphalt
Condition
- New construction: No
- Year built: 2000
Utilities & green energy
- Sewer: Private Sewer
- Water: Private
Community & neighborhood
Community
- Community features: None
Location
- Region: Frankfort
- Subdivision: N/A
HOA & financial
HOA
- Services included: None
Other
Other facts
- Listing agreement: Exclusive Right Sell
- Price range: $792.5K - $792.5K
- Listing terms: Conventional,Cash
- Ownership type: Private Owner
- Road surface type: Asphalt
Price history
| Date | Event | Price |
|---|---|---|
| 10/21/2025 | Sold | $792,500-6.8%$275/sqft |
Source: | ||
| 10/8/2025 | Pending sale | $850,000$295/sqft |
Source: | ||
| 9/29/2025 | Contingent | $850,000$295/sqft |
Source: | ||
| 8/14/2025 | Price change | $850,000-8.4%$295/sqft |
Source: | ||
| 8/6/2025 | Listed for sale | $928,000$323/sqft |
Source: | ||
Public tax history
| Year | Property taxes | Tax assessment |
|---|---|---|
| 2024 | $3,699 +1.7% | $324,200 +12.3% |
| 2023 | $3,637 | $288,600 +19.6% |
| 2022 | -- | $241,300 +8.3% |
Find assessor info on the county website
Neighborhood: 49635
Nearby schools
GreatSchools rating
- 7/10Frankfort Elementary SchoolGrades: PK-6Distance: 1.5 mi
- 6/10Frankfort High SchoolGrades: 7-12Distance: 1 mi
Schools provided by the listing agent
- Elementary: Frankfort Elementary School
- Middle: Frankfort High School
- High: Frankfort High School
- District: Frankfort-Elberta Area Schools
Source: NGLRMLS. This data may not be complete. We recommend contacting the local school district to confirm school assignments for this home.

Get pre-qualified for a loan
At Zillow Home Loans, we can pre-qualify you in as little as 5 minutes with no impact to your credit score.An equal housing lender. NMLS #10287.
