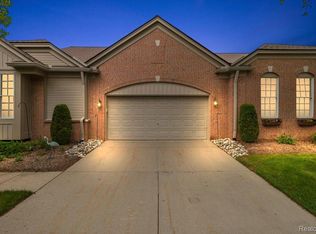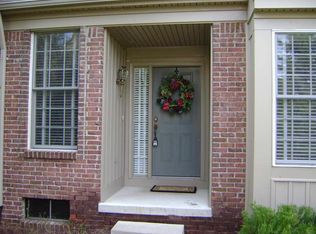Sold for $510,000
$510,000
1682 Maple Creek Ct, Rochester, MI 48306
3beds
1,916sqft
Condominium
Built in 2000
-- sqft lot
$515,200 Zestimate®
$266/sqft
$2,600 Estimated rent
Home value
$515,200
$484,000 - $551,000
$2,600/mo
Zestimate® history
Loading...
Owner options
Explore your selling options
What's special
**Immaculate 3-Bedroom, 3-Bath Ranch Condo in Rochester**
This beautifully maintained and super clean ranch condo in Rochester offers comfort, convenience, and style. Wood floors flow throughout the first floor, leading to a spacious living room with a cozy fireplace and doors opening to a lovely screened-in porch—perfect for relaxing and enjoying the beautiful yard.
The updated kitchen features stainless steel appliances that all stay, ample counter space, and plenty of storage. Tons of natural light fills the home, creating a bright and inviting atmosphere. The first-floor primary suite boasts a large walk-in closet and a spacious bath with a jetted tub and double sinks. A first-floor laundry adds to the home's convenience.
The daylight lower level offers additional living space with built-ins, a wet bar, a full bath, and a large daylight window, along with a bedroom—ideal for guests or extra living space. Tons of storage and an attached 2-car garage complete this exceptional home. Don’t miss this opportunity to own a well-cared-for ranch condo in a fantastic location!
Zillow last checked: 8 hours ago
Listing updated: September 06, 2025 at 11:00pm
Listed by:
Erin Keating DeWald 248-259-3544,
KW Domain
Bought with:
Erin Keating DeWald, 6501309082
KW Domain
Source: Realcomp II,MLS#: 20250014793
Facts & features
Interior
Bedrooms & bathrooms
- Bedrooms: 3
- Bathrooms: 3
- Full bathrooms: 3
Heating
- Forced Air, Natural Gas
Cooling
- Ceiling Fans, Central Air
Appliances
- Included: Dishwasher, Disposal, Dryer, Free Standing Gas Range, Free Standing Refrigerator, Microwave, Stainless Steel Appliances, Washer
- Laundry: In Unit, Laundry Room
Features
- Entrance Foyer, High Speed Internet, Jetted Tub, Programmable Thermostat, Wet Bar
- Basement: Unfinished
- Has fireplace: Yes
- Fireplace features: Gas, Living Room
Interior area
- Total interior livable area: 1,916 sqft
- Finished area above ground: 1,916
Property
Parking
- Total spaces: 2
- Parking features: Two Car Garage, Attached, Direct Access, Driveway, Electricityin Garage, Garage Faces Front, Garage Door Opener
- Attached garage spaces: 2
Features
- Levels: One
- Stories: 1
- Entry location: GroundLevelwSteps
- Patio & porch: Patio, Porch
- Exterior features: Lighting
- Pool features: None
Details
- Parcel number: 1501427105
- Special conditions: Short Sale No,Standard
Construction
Type & style
- Home type: Condo
- Architectural style: Ranch
- Property subtype: Condominium
Materials
- Brick
- Foundation: Basement, Poured
- Roof: Asphalt
Condition
- New construction: No
- Year built: 2000
Utilities & green energy
- Sewer: Public Sewer
- Water: Public
- Utilities for property: Cable Available
Community & neighborhood
Location
- Region: Rochester
- Subdivision: MAPLE RIDGE CREEK VILLAGE CONDO OCCPN 1137
HOA & financial
HOA
- Has HOA: Yes
- HOA fee: $325 monthly
Other
Other facts
- Listing agreement: Exclusive Right To Sell
- Listing terms: Cash,Conventional
Price history
| Date | Event | Price |
|---|---|---|
| 4/25/2025 | Sold | $510,000+4.1%$266/sqft |
Source: | ||
| 3/25/2025 | Pending sale | $489,900$256/sqft |
Source: | ||
| 3/19/2025 | Listed for sale | $489,900$256/sqft |
Source: | ||
| 3/17/2025 | Pending sale | $489,900$256/sqft |
Source: | ||
| 3/14/2025 | Listed for sale | $489,900+47.3%$256/sqft |
Source: | ||
Public tax history
Tax history is unavailable.
Neighborhood: 48306
Nearby schools
GreatSchools rating
- 8/10Hugger Elementary SchoolGrades: PK-5Distance: 2.2 mi
- 9/10Stoney Creek High SchoolGrades: 6-12Distance: 1 mi
- 8/10Hart Middle SchoolGrades: PK,6-12Distance: 1.2 mi
Get a cash offer in 3 minutes
Find out how much your home could sell for in as little as 3 minutes with a no-obligation cash offer.
Estimated market value$515,200
Get a cash offer in 3 minutes
Find out how much your home could sell for in as little as 3 minutes with a no-obligation cash offer.
Estimated market value
$515,200

