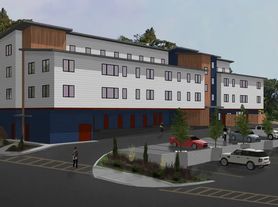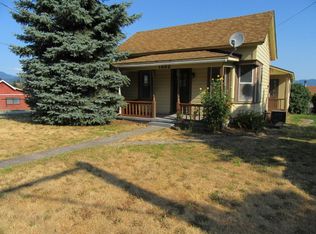Pristine 2024 manufactured home. Barely lived in with many upgrades including heat pump, large windows, premium lighting, dual sliders and much more.
This beautiful property is located in the highly sought after Westside of Hood River, boasts a three bedroom/two bath home that is 1600 square feet. The home is 2024 Energy Star Certified with stainless steel Whirlpool appliances, high ceilings and lots of windows that look out over the property. The openness of the floor plan with the eat-in counter makes it inviting while giving just the right amount of division between kitchen and dining room/living room.
Rental includes use of home, one bay in detached garage, and yard. Have horses and want to board on the property? Want some land to use for your own - bees, garden, flowers, chickens? Additional acreage with three-stall barn and pastures available for additional cost.
Owner to pay water and garbage, tenant to pay other utilities.
6, 8, or 12 month lease
Non-smoking
Owner pays for water and gargabe.
Renter to secure other utilities
Rented portion of property includes house, one bay in garage, and yard. All other portions of property and structures for Owner's use unless otherwise negotiated in lease.
Yard maintenance to be determined based on renter's preferences.
*Option for rental of Palouse barn (3 stalls) and pasture with terms/conditions and additional cost.
House for rent
Accepts Zillow applications
$2,800/mo
1682 Markham Rd, Hood River, OR 97031
3beds
1,600sqft
Price may not include required fees and charges.
Single family residence
Available now
Small dogs OK
Central air
In unit laundry
Heat pump
What's special
Dual slidersLarge windowsHigh ceilingsPremium lightingEat-in counterStainless steel whirlpool appliances
- 15 hours |
- -- |
- -- |
Zillow last checked: 8 hours ago
Listing updated: 19 hours ago
Travel times
Facts & features
Interior
Bedrooms & bathrooms
- Bedrooms: 3
- Bathrooms: 2
- Full bathrooms: 2
Heating
- Heat Pump
Cooling
- Central Air
Appliances
- Included: Dishwasher, Dryer, Freezer, Microwave, Oven, Refrigerator, Washer
- Laundry: In Unit
Features
- Flooring: Carpet, Hardwood
Interior area
- Total interior livable area: 1,600 sqft
Video & virtual tour
Property
Parking
- Details: Contact manager
Features
- Exterior features: Water included in rent
Construction
Type & style
- Home type: SingleFamily
- Property subtype: Single Family Residence
Utilities & green energy
- Utilities for property: Water
Community & HOA
Location
- Region: Hood River
Financial & listing details
- Lease term: 6 Month
Price history
| Date | Event | Price |
|---|---|---|
| 12/29/2025 | Sold | $659,000+3.1%$412/sqft |
Source: | ||
| 12/5/2025 | Listed for rent | $2,800$2/sqft |
Source: Zillow Rentals Report a problem | ||
| 11/10/2025 | Pending sale | $639,000$399/sqft |
Source: | ||
| 11/5/2025 | Price change | $639,000-8.6%$399/sqft |
Source: | ||
| 10/21/2025 | Pending sale | $699,000$437/sqft |
Source: | ||
Neighborhood: 97031
Nearby schools
GreatSchools rating
- 9/10Westside Elementary SchoolGrades: K-5Distance: 1.9 mi
- 5/10Hood River Middle SchoolGrades: 6-8Distance: 2.9 mi
- 8/10Hood River Valley High SchoolGrades: 9-12Distance: 1.3 mi

