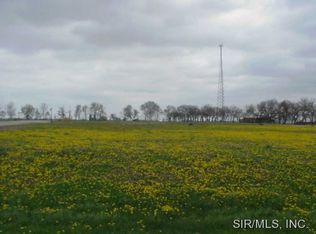Do not let this one pass you by!! This Move-In Ready, well-maintained, all brick ranch home sits on 1.5 acres conveniently located close to town, but has a county-like setting. Home has some of the original brick character, with additional modern updates. This spacious home has 3 large bedrooms, 3 full baths, a step down living room, family room, along with a separate dining room, an eye-catching kitchen & large utility room! Some updates: laminate flooring in many rooms, quartz counter tops & backsplash in the kitchen, furnace ('19), water heater ('20). This property sits nicely back from the road with a side entrance garage, a covered front patio, a circle drive that makes for easy access to the whole property & partially fenced backyard for relaxing or entertaining. Don't miss the 40 x 60 outbuilding w/220 amp service & a Man Cave/Workshop area inside with heating & cooling! Shed inside the outbuilding does not stay. Buyer to verify all MLS data as derived from various sources.
This property is off market, which means it's not currently listed for sale or rent on Zillow. This may be different from what's available on other websites or public sources.
