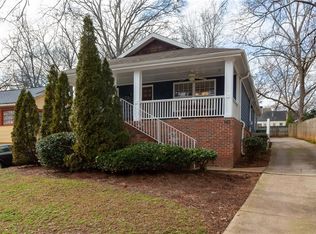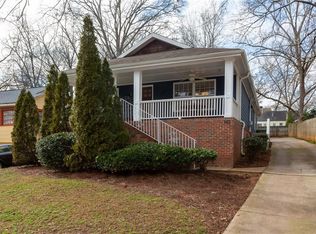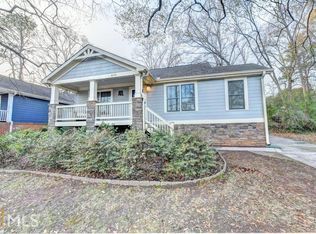A beautiful modern Craftsman-style house located in East Atlanta, this property features spacious rooms, comfortable furnishings, privacy, and ample off-street driveway parking. An airy screened-in front porch offers space to relax and unwind. The kitchen features marble countertops, stainless steel appliances, a gas range and extra large smart LG refrigerator. Family-friendly neighborhood in the Burgess Peterson Elementary School district. 5 minutes from the East Atlanta Village restaurants, Ormewood shops, 10 minutes to Little Five points and Edgewood. 1-6 month lease of furnished East Atlanta home. Utilities included up to $500 total/month.
This property is off market, which means it's not currently listed for sale or rent on Zillow. This may be different from what's available on other websites or public sources.


