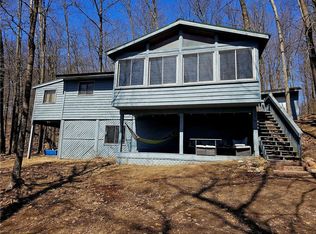Closed
$675,000
16831 West Raining Tree Road, Stone Lake, WI 54876
3beds
4,271sqft
Single Family Residence
Built in 1993
2.8 Acres Lot
$678,600 Zestimate®
$158/sqft
$2,962 Estimated rent
Home value
$678,600
Estimated sales range
Not available
$2,962/mo
Zestimate® history
Loading...
Owner options
Explore your selling options
What's special
County Line Lake Custom-Built Lakefront Home on Nearly 3 Acres! Welcome to this beautiful, custom-built home, designed with a spacious Y-shaped architecture that maximizes lake views and natural light throughout. Nestled in a tranquil setting on nearly 3 acres?comprised of two parcels, you'll find this 3-bedroom, 3-bath home that offers the perfect blend of privacy, comfort, and scenic beauty. The heart of the home is a beautiful 3-season room that invites you to relax and unwind while enjoying panoramic views of the lake year-round. With 450 feet of shoreline, you'll have ample space to enjoy peaceful moments by the shore. As an added benefit, there is a 28 x 28 garage on the separate, adjoining parcel. Whether you're entertaining guests or savoring the solitude of nature, this property offers a rare combination of thoughtful design and serene surroundings. Don?t miss your chance to own this exceptional waterfront escape.
Zillow last checked: 8 hours ago
Listing updated: January 06, 2026 at 04:54pm
Listed by:
Terry Duffy 715-558-0569,
Keller Williams Realty Diversified
Bought with:
Casey Watters
Source: WIREX MLS,MLS#: 1590743 Originating MLS: REALTORS Association of Northwestern WI
Originating MLS: REALTORS Association of Northwestern WI
Facts & features
Interior
Bedrooms & bathrooms
- Bedrooms: 3
- Bathrooms: 4
- Full bathrooms: 3
- 1/2 bathrooms: 1
Primary bedroom
- Level: Upper
- Area: 209
- Dimensions: 19 x 11
Bedroom 2
- Level: Upper
- Area: 247
- Dimensions: 19 x 13
Bedroom 3
- Level: Lower
- Area: 285
- Dimensions: 19 x 15
Kitchen
- Level: Main
- Area: 154
- Dimensions: 14 x 11
Living room
- Level: Main
- Area: 361
- Dimensions: 19 x 19
Heating
- Propane, Wood, Forced Air
Appliances
- Included: Dishwasher, Dryer, Microwave, Range/Oven, Refrigerator, Washer
Features
- Ceiling Fan(s)
- Windows: Some window coverings
- Basement: Finished,Other,Walk-Out Access,Concrete,Wood
Interior area
- Total structure area: 4,271
- Total interior livable area: 4,271 sqft
- Finished area above ground: 2,362
- Finished area below ground: 1,909
Property
Parking
- Total spaces: 2
- Parking features: 2 Car, Attached, Garage Door Opener
- Attached garage spaces: 2
Features
- Levels: Two
- Stories: 2
- Patio & porch: Porch, Deck
- Waterfront features: Over 300 feet, Bottom-Rock, Bottom-Sand, Dock/Pier, Lake, Waterfront
- Body of water: County Line
Lot
- Size: 2.80 Acres
Details
- Additional structures: Other
- Parcel number: 7775
Construction
Type & style
- Home type: SingleFamily
- Property subtype: Single Family Residence
Materials
- Cedar, Stone
Condition
- 21+ Years
- New construction: No
- Year built: 1993
Utilities & green energy
- Electric: Circuit Breakers
- Sewer: Holding Tank
- Water: Well
Community & neighborhood
Location
- Region: Stone Lake
- Municipality: Edgewater
Price history
| Date | Event | Price |
|---|---|---|
| 11/14/2025 | Sold | $675,000-2.9%$158/sqft |
Source: | ||
| 8/31/2025 | Contingent | $695,000$163/sqft |
Source: | ||
| 7/1/2025 | Price change | $695,000-5.4%$163/sqft |
Source: | ||
| 6/5/2025 | Listed for sale | $735,000$172/sqft |
Source: | ||
Public tax history
| Year | Property taxes | Tax assessment |
|---|---|---|
| 2024 | $4,180 -0.8% | $345,700 |
| 2023 | $4,213 +3.2% | $345,700 |
| 2022 | $4,081 +4.2% | $345,700 |
Find assessor info on the county website
Neighborhood: 54876
Nearby schools
GreatSchools rating
- 4/10Birchwood Elementary SchoolGrades: PK-5Distance: 6.4 mi
- 4/10Birchwood Middle SchoolGrades: 6-8Distance: 6.4 mi
- 5/10Birchwood High SchoolGrades: 9-12Distance: 6.4 mi
Schools provided by the listing agent
- District: Birchwood
Source: WIREX MLS. This data may not be complete. We recommend contacting the local school district to confirm school assignments for this home.

Get pre-qualified for a loan
At Zillow Home Loans, we can pre-qualify you in as little as 5 minutes with no impact to your credit score.An equal housing lender. NMLS #10287.
