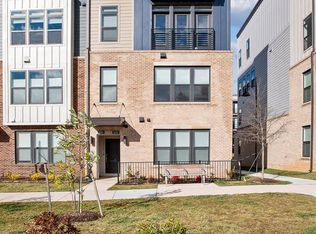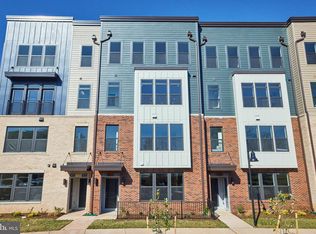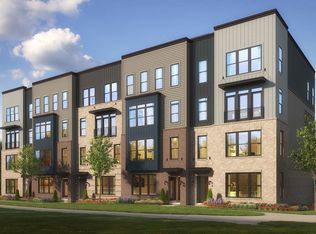Sold for $674,000
$674,000
1684 Bandit Loop, Reston, VA 20190
2beds
1,608sqft
Townhouse
Built in 2023
-- sqft lot
$668,700 Zestimate®
$419/sqft
$3,632 Estimated rent
Home value
$668,700
$629,000 - $716,000
$3,632/mo
Zestimate® history
Loading...
Owner options
Explore your selling options
What's special
This 2 year new Stanley Martin built prime luxury townhouse style condo in the heart of Reston with low condo dues will not disappoint. The modern floorplan filled with natural light has a great flow. The gourmet kitchen is a chef's dream with large island integrates the dining and living spaces perfectly. The upper level has 2 large bedrooms plus an upper level family room/den/office with deck. The kitchen walks out to a one car garage (including EV outlet) and driveway parking behind. The community also has ample on sight guest/owner parking right down the walkway from this unit. The Tall Oaks community shares all Reston amenities including pools, parks, walking trails, playgrounds, tennis courts and lakes. Plus the Tall Oaks community borders Lake Fairfax Park and is close to Lake Anne Saturday Farmers Market. It is only a mile from Wiehle Silver Line Metro and W&OD Trail. Plus you are only minutes from Reston Town Center, major commuting routes, shopping and restaurants. Enjoy urban and suburban living at its finest!
Zillow last checked: 8 hours ago
Listing updated: May 30, 2025 at 12:16pm
Listed by:
Diane Bird 703-203-3561,
Pearson Smith Realty, LLC
Bought with:
Ken Tully, 0225154591
RE/MAX Allegiance
Source: Bright MLS,MLS#: VAFX2221400
Facts & features
Interior
Bedrooms & bathrooms
- Bedrooms: 2
- Bathrooms: 3
- Full bathrooms: 2
- 1/2 bathrooms: 1
- Main level bathrooms: 1
Primary bedroom
- Features: Attached Bathroom, Walk-In Closet(s)
- Level: Upper
- Area: 255 Square Feet
- Dimensions: 17 x 15
Bedroom 2
- Level: Upper
- Area: 132 Square Feet
- Dimensions: 11 x 12
Den
- Features: Balcony Access
- Level: Upper
Dining room
- Level: Main
- Area: 66 Square Feet
- Dimensions: 11 x 6
Kitchen
- Level: Main
- Area: 105 Square Feet
- Dimensions: 15 x 7
Living room
- Level: Main
- Area: 165 Square Feet
- Dimensions: 15 x 11
Heating
- Forced Air, Electric
Cooling
- Central Air, Electric
Appliances
- Included: Microwave, Cooktop, Dishwasher, Disposal, Dryer, Refrigerator, Washer, Oven, Electric Water Heater
- Laundry: Dryer In Unit, Washer In Unit
Features
- Open Floorplan, Kitchen - Gourmet, 9'+ Ceilings
- Flooring: Luxury Vinyl
- Windows: ENERGY STAR Qualified Windows
- Has basement: No
- Has fireplace: No
Interior area
- Total structure area: 1,608
- Total interior livable area: 1,608 sqft
- Finished area above ground: 1,608
- Finished area below ground: 0
Property
Parking
- Total spaces: 1
- Parking features: Garage Faces Rear, Concrete, Assigned, Attached
- Attached garage spaces: 1
- Has uncovered spaces: Yes
- Details: Assigned Parking
Accessibility
- Accessibility features: None
Features
- Levels: Two
- Stories: 2
- Pool features: Community
Details
- Additional structures: Above Grade, Below Grade
- Parcel number: 0172 45 0015A
- Zoning: 330
- Special conditions: Standard
Construction
Type & style
- Home type: Townhouse
- Architectural style: Contemporary
- Property subtype: Townhouse
Materials
- Brick
- Foundation: Concrete Perimeter
Condition
- Excellent
- New construction: No
- Year built: 2023
Details
- Builder model: Aston
- Builder name: Stanley Martin
Utilities & green energy
- Sewer: Public Sewer
- Water: Public
- Utilities for property: Fiber Optic
Community & neighborhood
Security
- Security features: Security System
Location
- Region: Reston
- Subdivision: Reston
HOA & financial
HOA
- Has HOA: Yes
- HOA fee: $848 annually
- Amenities included: Basketball Court, Baseball Field, Bike Trail, Common Grounds, Jogging Path, Lake, Pool, Indoor Pool, Racquetball, Soccer Field, Tennis Court(s), Tot Lots/Playground, Picnic Area
- Services included: Common Area Maintenance, Lawn Care Front, Maintenance Grounds, Management, Recreation Facility, Snow Removal, Trash
- Association name: RESTON ASSOCIATION
- Second association name: Two Over Twos At Tall Oaks
Other fees
- Condo and coop fee: $280 monthly
Other
Other facts
- Listing agreement: Exclusive Right To Sell
- Ownership: Condominium
Price history
| Date | Event | Price |
|---|---|---|
| 5/30/2025 | Sold | $674,000-3.6%$419/sqft |
Source: | ||
| 5/18/2025 | Pending sale | $699,000$435/sqft |
Source: | ||
| 5/11/2025 | Contingent | $699,000$435/sqft |
Source: | ||
| 5/1/2025 | Listed for sale | $699,000$435/sqft |
Source: | ||
Public tax history
Tax history is unavailable.
Neighborhood: 20190
Nearby schools
GreatSchools rating
- 6/10Forest Edge Elementary SchoolGrades: PK-6Distance: 0.7 mi
- 6/10Hughes Middle SchoolGrades: 7-8Distance: 1.7 mi
- 6/10South Lakes High SchoolGrades: 9-12Distance: 1.9 mi
Schools provided by the listing agent
- Elementary: Forest Edge
- Middle: Hughes
- High: South Lakes
- District: Fairfax County Public Schools
Source: Bright MLS. This data may not be complete. We recommend contacting the local school district to confirm school assignments for this home.
Get a cash offer in 3 minutes
Find out how much your home could sell for in as little as 3 minutes with a no-obligation cash offer.
Estimated market value
$668,700


