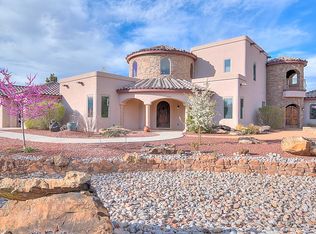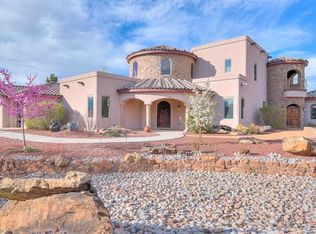Sold on 10/10/25
Price Unknown
1684 Pace Rd NW, Albuquerque, NM 87114
5beds
3,915sqft
Single Family Residence
Built in 2002
1 Acres Lot
$837,700 Zestimate®
$--/sqft
$3,355 Estimated rent
Home value
$837,700
$771,000 - $913,000
$3,355/mo
Zestimate® history
Loading...
Owner options
Explore your selling options
What's special
Prestigious NW Neighborhoods - 1-Acre Welcome to an exceptional opportunity in one of the Northwest's most coveted neighborhoods--Black Farms in Riverfronte Estates. Renowned for its estate-sized 1-acre lots, mature landscaping, and timeless charm, this community offers a rare balance of privacy and connection. Set on a full acre, this distinguished residence blends comfort, functionality, and classic design. From the moment you enter, natural light fills the open-concept floor plan, highlighting rich hardwood and tile flooring that flows seamlessly throughout. Every space has been thoughtfully designed to accommodate both relaxed day-to-day living and memorable formal gatherings.Inviting family room centered around a warm fireplace, perfect for cozy evenings or lively get-togethers.
Zillow last checked: 8 hours ago
Listing updated: October 10, 2025 at 02:51pm
Listed by:
Anita M Garcia 505-417-7822,
Realty One of New Mexico
Bought with:
Cathy Colvin, 30350
Vista Encantada Realtors, LLC
Source: SWMLS,MLS#: 1087849
Facts & features
Interior
Bedrooms & bathrooms
- Bedrooms: 5
- Bathrooms: 3
- Full bathrooms: 3
Primary bedroom
- Level: Upper
- Area: 435.5
- Dimensions: 33.5 x 13
Kitchen
- Level: Main
- Area: 166.5
- Dimensions: 15 x 11.1
Living room
- Level: Main
- Area: 488.07
- Dimensions: 26.1 x 18.7
Heating
- Central, Forced Air, Multiple Heating Units
Cooling
- Refrigerated
Appliances
- Included: Refrigerator
- Laundry: Gas Dryer Hookup, Washer Hookup, Dryer Hookup, ElectricDryer Hookup
Features
- Main Level Primary, Central Vacuum
- Flooring: Tile, Wood
- Windows: Double Pane Windows, Insulated Windows
- Has basement: No
- Number of fireplaces: 1
- Fireplace features: Gas Log
Interior area
- Total structure area: 3,915
- Total interior livable area: 3,915 sqft
Property
Parking
- Total spaces: 3
- Parking features: Electricity, Finished Garage, Heated Garage
- Garage spaces: 3
Features
- Levels: Two
- Stories: 2
- Exterior features: Private Entrance, Privacy Wall, Private Yard, Water Feature
- Fencing: Wall
Lot
- Size: 1 Acres
Details
- Additional structures: Gazebo
- Parcel number: 101406401836720509
- Zoning description: A-1
Construction
Type & style
- Home type: SingleFamily
- Property subtype: Single Family Residence
Materials
- Synthetic Stucco
- Foundation: Concrete Perimeter
- Roof: Pitched
Condition
- Resale
- New construction: No
- Year built: 2002
Details
- Builder name: Anita Garcia R1 Realty
Utilities & green energy
- Electric: 220 Volts in Garage
- Sewer: Public Sewer
- Water: Public
- Utilities for property: Cable Available, Electricity Connected, Natural Gas Connected
Green energy
- Energy generation: None
Community & neighborhood
Location
- Region: Albuquerque
- Subdivision: Anita Garcia R1 Realty
Other
Other facts
- Listing terms: Cash,Conventional,FHA
Price history
| Date | Event | Price |
|---|---|---|
| 10/10/2025 | Sold | -- |
Source: | ||
| 9/11/2025 | Pending sale | $895,000$229/sqft |
Source: | ||
| 8/14/2025 | Listed for sale | $895,000$229/sqft |
Source: | ||
| 7/27/2025 | Pending sale | $895,000$229/sqft |
Source: | ||
| 7/23/2025 | Price change | $895,000-9.6%$229/sqft |
Source: | ||
Public tax history
| Year | Property taxes | Tax assessment |
|---|---|---|
| 2024 | $9,878 +1.4% | $266,140 +2.6% |
| 2023 | $9,737 +6.2% | $259,350 +3% |
| 2022 | $9,164 +5.2% | $251,797 +3% |
Find assessor info on the county website
Neighborhood: 87114
Nearby schools
GreatSchools rating
- 8/10Petroglyph Elementary SchoolGrades: PK-5Distance: 1.4 mi
- 7/10James Monroe Middle SchoolGrades: 6-8Distance: 3.4 mi
- 3/10Cibola High SchoolGrades: 9-12Distance: 1.5 mi
Schools provided by the listing agent
- Elementary: Petroglyph
- Middle: James Monroe
- High: Cibola
Source: SWMLS. This data may not be complete. We recommend contacting the local school district to confirm school assignments for this home.
Get a cash offer in 3 minutes
Find out how much your home could sell for in as little as 3 minutes with a no-obligation cash offer.
Estimated market value
$837,700
Get a cash offer in 3 minutes
Find out how much your home could sell for in as little as 3 minutes with a no-obligation cash offer.
Estimated market value
$837,700

