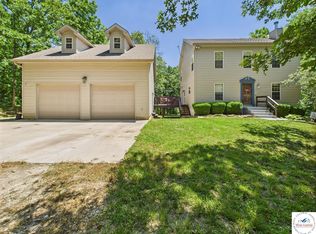Sold
Price Unknown
1684 Quarry Rd, Bates City, MO 64011
3beds
2,805sqft
Single Family Residence
Built in 1994
3.07 Acres Lot
$453,000 Zestimate®
$--/sqft
$2,511 Estimated rent
Home value
$453,000
Estimated sales range
Not available
$2,511/mo
Zestimate® history
Loading...
Owner options
Explore your selling options
What's special
Back on market, no fault of seller- buyer lost financing. Welcome to this charming 3 bedroom retreat nestled on 3 wooded, private acres. Inside, you’ll love the vaulted living room with a stunning wood ceiling and cozy fireplace, followed by the spacious eat-in kitchen with an inviting island, formal dining room or office, and main-floor laundry. The large primary suite features a generous bedroom and a bath with a separate shower and tub. Step outside to the oversized deck, complete with a screened-in, covered section and an open area perfect for enjoying the outdoors through the seasons, or unwind on the covered patio overlooking the peaceful, wooded landscape. The finished walkout basement exudes a warm Bass Pro vibe, offering both a great room and a rec room, plus plenty of storage. Outdoors, the impressive 30x40 outbuilding boasts a concrete floor and electricity—ideal for hobbies or extra space. This all-electric home offers low utilities, a 2-car main garage plus a rear garage, and a she-shed with A/C and a second-story loft, perfect for creative space or additional storage. ATV trails and a firepit add to the fun, creating the perfect blend of comfort, privacy, and adventure. Located in Oak Grove schools, with the bonus of lower Lafayette County taxes! An underground electric fence is already in place, so your furry companion can safely roam the property. Fiber has just been installed in the area and is expected to be available end of September. Brand new roof just installed!
Zillow last checked: 8 hours ago
Listing updated: November 02, 2025 at 05:53pm
Listing Provided by:
Jeremy Johnston 816-935-2525,
ReeceNichols - Eastland,
Sally Groves,
ReeceNichols - Eastland
Bought with:
Beth Cavadini, 2023005987
RE/MAX Heritage
Source: Heartland MLS as distributed by MLS GRID,MLS#: 2561702
Facts & features
Interior
Bedrooms & bathrooms
- Bedrooms: 3
- Bathrooms: 4
- Full bathrooms: 2
- 1/2 bathrooms: 2
Bedroom 2
- Level: Second
Bedroom 3
- Level: Second
Bathroom 1
- Level: First
Bathroom 2
- Level: Second
Bathroom 3
- Level: Basement
Other
- Level: First
Other
- Level: First
Dining room
- Level: First
Family room
- Level: Basement
Kitchen
- Level: First
Laundry
- Level: First
Living room
- Level: First
Recreation room
- Level: Basement
Heating
- Electric, Heat Pump
Cooling
- Electric, Heat Pump
Appliances
- Included: Dishwasher, Exhaust Fan, Microwave, Built-In Electric Oven
- Laundry: Main Level, Off The Kitchen
Features
- Ceiling Fan(s), Kitchen Island, Stained Cabinets, Vaulted Ceiling(s), Walk-In Closet(s)
- Basement: Concrete,Finished,Sump Pump,Walk-Out Access
- Number of fireplaces: 1
- Fireplace features: Living Room, Wood Burning
Interior area
- Total structure area: 2,805
- Total interior livable area: 2,805 sqft
- Finished area above ground: 2,305
- Finished area below ground: 500
Property
Parking
- Total spaces: 3
- Parking features: Built-In, Garage Door Opener, Garage Faces Front, Garage Faces Rear
- Attached garage spaces: 3
Features
- Patio & porch: Deck, Covered, Screened
Lot
- Size: 3.07 Acres
- Features: Acreage, Wooded
Details
- Additional structures: Outbuilding, Shed(s)
- Parcel number: 247.0250000021.000
Construction
Type & style
- Home type: SingleFamily
- Architectural style: Traditional
- Property subtype: Single Family Residence
Materials
- Vinyl Siding
- Roof: Composition
Condition
- Year built: 1994
Utilities & green energy
- Sewer: Septic Tank
- Water: Public
Community & neighborhood
Location
- Region: Bates City
- Subdivision: Other
HOA & financial
HOA
- Has HOA: No
Other
Other facts
- Listing terms: Cash,Conventional,FHA,USDA Loan,VA Loan
- Ownership: Private
Price history
| Date | Event | Price |
|---|---|---|
| 10/31/2025 | Sold | -- |
Source: | ||
| 9/28/2025 | Pending sale | $450,000$160/sqft |
Source: | ||
| 9/23/2025 | Listed for sale | $450,000$160/sqft |
Source: | ||
| 9/18/2025 | Pending sale | $450,000$160/sqft |
Source: | ||
| 8/13/2025 | Price change | $450,000-2.2%$160/sqft |
Source: | ||
Public tax history
| Year | Property taxes | Tax assessment |
|---|---|---|
| 2024 | $2,438 +0.8% | $33,745 |
| 2023 | $2,418 | $33,745 +9.6% |
| 2022 | -- | $30,790 |
Find assessor info on the county website
Neighborhood: 64011
Nearby schools
GreatSchools rating
- NAOak Grove Primary SchoolGrades: PK-2Distance: 4.8 mi
- 3/10Oak Grove Middle SchoolGrades: 6-8Distance: 5.1 mi
- 6/10Oak Grove High SchoolGrades: 9-12Distance: 4.9 mi
Schools provided by the listing agent
- Elementary: Oak Grove
- Middle: Oak Grove
- High: Oak Grove
Source: Heartland MLS as distributed by MLS GRID. This data may not be complete. We recommend contacting the local school district to confirm school assignments for this home.
