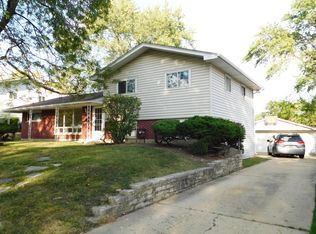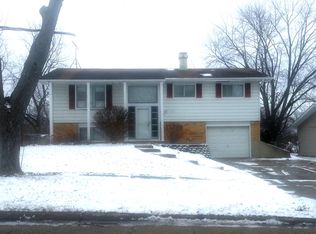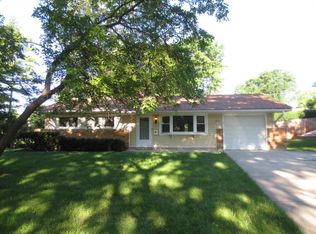Closed
$460,000
1685 Kent Rd, Hoffman Estates, IL 60169
4beds
2,526sqft
Single Family Residence
Built in 1963
10,280.16 Square Feet Lot
$502,400 Zestimate®
$182/sqft
$3,482 Estimated rent
Home value
$502,400
$472,000 - $533,000
$3,482/mo
Zestimate® history
Loading...
Owner options
Explore your selling options
What's special
*** Highest & Best due by 7pm Tuesday, May 6th *** You are welcomed in to this 4-bedroom, 3-bathroom single-family home into it's grand foyer giving space for you to drop your keys and hang your coat. Upstairs you will find an inviting living space with hardwood and ceramic tiles. The remodeled kitchen is a chef's dream, featuring an open floor plan that is perfect for entertaining. The kitchen is accentuated by uplighting for the kitchen cabinets and floor lighting under the cabinets and warming racks above the range. You will love preparing meals in this kitchen, which features granite counters and built-in features including basket drawers, pull out drawers and even an area for a coffee bar. The master bathroom has been updated in wonderful finishes with soft close cabinet drawers and doors. The lower level of this home is dedicated to providing a perfect space for in-laws with a family room, bedroom, and full bathroom with luxury vinyl flooring. There is also a large walk in storage closet and huge laundry room. Walk out onto beautiful paver patios, enjoy the perennial flower beds and mature trees. There are tranquil views from both the upper deck and lower paver patio. The brick paver patio is the perfect place to relax and soak up the sun or the fire pit to entertain in the evening. There are newer gutters with built in gutter guards for ease in maintenance. The double-wide driveway makes parking a breeze. You can also enjoy an extra workshop area in the garage, making this home perfect for those who love DIY projects. HVAC replaced in 2020. New washer/dryer 2024. New garage door opener 2025. With a park just down the street, and dining and shopping close by, this home really has the ideal location.
Zillow last checked: 8 hours ago
Listing updated: June 19, 2025 at 09:49am
Listing courtesy of:
Linda Dressler 847-809-1257,
RE/MAX Suburban
Bought with:
Steven Goodman
Keller Williams Thrive
Source: MRED as distributed by MLS GRID,MLS#: 12345103
Facts & features
Interior
Bedrooms & bathrooms
- Bedrooms: 4
- Bathrooms: 3
- Full bathrooms: 3
Primary bedroom
- Features: Flooring (Hardwood), Bathroom (Full)
- Level: Main
- Area: 168 Square Feet
- Dimensions: 14X12
Bedroom 2
- Features: Flooring (Hardwood)
- Level: Main
- Area: 132 Square Feet
- Dimensions: 12X11
Bedroom 3
- Features: Flooring (Hardwood)
- Level: Main
- Area: 110 Square Feet
- Dimensions: 11X10
Bedroom 4
- Features: Flooring (Vinyl)
- Level: Lower
- Area: 196 Square Feet
- Dimensions: 14X14
Dining room
- Features: Flooring (Ceramic Tile)
- Level: Main
- Area: 132 Square Feet
- Dimensions: 12X11
Family room
- Features: Flooring (Vinyl)
- Level: Lower
- Area: 384 Square Feet
- Dimensions: 24X16
Foyer
- Features: Flooring (Ceramic Tile)
- Level: Main
- Area: 99 Square Feet
- Dimensions: 11X9
Kitchen
- Features: Kitchen (Eating Area-Breakfast Bar, Granite Counters, Pantry), Flooring (Ceramic Tile)
- Level: Main
- Area: 156 Square Feet
- Dimensions: 13X12
Laundry
- Features: Flooring (Vinyl)
- Level: Lower
- Area: 216 Square Feet
- Dimensions: 18X12
Living room
- Features: Flooring (Hardwood)
- Level: Main
- Area: 196 Square Feet
- Dimensions: 14X14
Storage
- Features: Flooring (Vinyl)
- Level: Lower
- Area: 60 Square Feet
- Dimensions: 10X6
Walk in closet
- Features: Flooring (Vinyl)
- Level: Lower
- Area: 50 Square Feet
- Dimensions: 10X5
Heating
- Natural Gas
Cooling
- Central Air
Appliances
- Included: Range, Microwave, Dishwasher, Refrigerator, Washer, Dryer, Disposal, Gas Water Heater
- Laundry: Main Level, Gas Dryer Hookup, In Unit, Sink
Features
- In-Law Floorplan, 1st Floor Full Bath
- Flooring: Hardwood, Laminate
- Basement: Finished,Walk-Out Access
- Attic: Unfinished
- Number of fireplaces: 1
- Fireplace features: Wood Burning, Attached Fireplace Doors/Screen, Family Room
Interior area
- Total structure area: 0
- Total interior livable area: 2,526 sqft
Property
Parking
- Total spaces: 1.5
- Parking features: Concrete, Garage Door Opener, On Site, Garage Owned, Attached, Garage
- Attached garage spaces: 1.5
- Has uncovered spaces: Yes
Accessibility
- Accessibility features: No Disability Access
Features
- Stories: 1
- Patio & porch: Deck, Patio
- Exterior features: Fire Pit
Lot
- Size: 10,280 sqft
- Dimensions: 75 X 141 X 75 X 134
Details
- Additional structures: Shed(s)
- Parcel number: 07101020080000
- Special conditions: None
- Other equipment: Ceiling Fan(s)
Construction
Type & style
- Home type: SingleFamily
- Architectural style: Step Ranch
- Property subtype: Single Family Residence
Materials
- Vinyl Siding, Brick
- Foundation: Concrete Perimeter
- Roof: Asphalt
Condition
- New construction: No
- Year built: 1963
Utilities & green energy
- Electric: Circuit Breakers
- Sewer: Public Sewer
- Water: Public
Community & neighborhood
Security
- Security features: Carbon Monoxide Detector(s)
Community
- Community features: Park, Curbs, Sidewalks, Street Paved
Location
- Region: Hoffman Estates
- Subdivision: Highlands
HOA & financial
HOA
- Services included: None
Other
Other facts
- Listing terms: Conventional
- Ownership: Fee Simple
Price history
| Date | Event | Price |
|---|---|---|
| 6/18/2025 | Sold | $460,000+2.2%$182/sqft |
Source: | ||
| 5/8/2025 | Contingent | $449,999$178/sqft |
Source: | ||
| 5/2/2025 | Listed for sale | $449,9990%$178/sqft |
Source: | ||
| 7/5/2023 | Sold | $450,000+7.1%$178/sqft |
Source: | ||
| 5/26/2023 | Pending sale | $420,000$166/sqft |
Source: | ||
Public tax history
| Year | Property taxes | Tax assessment |
|---|---|---|
| 2023 | $6,488 +7.8% | $27,111 |
| 2022 | $6,020 +30.6% | $27,111 +37.3% |
| 2021 | $4,610 -0.6% | $19,753 |
Find assessor info on the county website
Neighborhood: Highlands
Nearby schools
GreatSchools rating
- 8/10Lincoln Prairie SchoolGrades: K-8Distance: 0.2 mi
- 10/10Hoffman Estates High SchoolGrades: 9-12Distance: 1 mi
- 6/10Winston Churchill Elementary SchoolGrades: K-6Distance: 0.6 mi
Schools provided by the listing agent
- Elementary: Winston Churchill Elementary Sch
- Middle: Eisenhower Junior High School
- High: Hoffman Estates High School
- District: 54
Source: MRED as distributed by MLS GRID. This data may not be complete. We recommend contacting the local school district to confirm school assignments for this home.
Get a cash offer in 3 minutes
Find out how much your home could sell for in as little as 3 minutes with a no-obligation cash offer.
Estimated market value$502,400
Get a cash offer in 3 minutes
Find out how much your home could sell for in as little as 3 minutes with a no-obligation cash offer.
Estimated market value
$502,400


