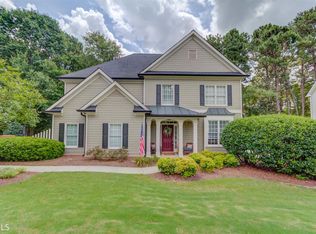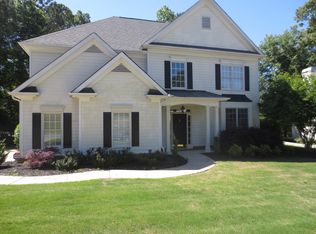Closed
$480,000
1685 Ridgemill Ter, Dacula, GA 30019
4beds
2,729sqft
Single Family Residence, Residential
Built in 1997
0.44 Acres Lot
$500,600 Zestimate®
$176/sqft
$2,548 Estimated rent
Home value
$500,600
$476,000 - $526,000
$2,548/mo
Zestimate® history
Loading...
Owner options
Explore your selling options
What's special
Presenting to you this executive brick beauty in the highly sought-after Hamilton Mill neighborhood! As soon as you step inside, you'll be impressed by the fantastic layout that flows seamlessly from room to room. This is a true gem with an open floor plan, new paint, new windows and high ceilings. The bright and spacious white kitchen is perfect for both everyday living and entertaining, with plenty of counter space and stainless steel appliances. The large windows throughout the home provide an abundance of natural light, creating a warm and inviting atmosphere. One of the highlights of this home is the guest bedroom located on the main level, providing privacy and convenience for visitors or you can simply turn this into an office. Upstairs, you'll find the luxurious primary oversized suite. The primary bath has been recently renovated and has plantation shutters. Walk along the catwalk to two additional bedrooms and a full bathroom. The laundry room has added shelving. The carpet is new! Located in a top-rated school district and in the Hamilton Mill neighborhood's numerous amenities, including a clubhouse, pool, and tennis courts, you'll have plenty of opportunities to enjoy an active and social lifestyle.
Zillow last checked: 8 hours ago
Listing updated: July 31, 2023 at 11:01pm
Listing Provided by:
Christine Love,
Compass,
Marie Settles,
Compass
Bought with:
Kimberly Toney, 432463
Berkshire Hathaway HomeServices Georgia Properties
Source: FMLS GA,MLS#: 7213475
Facts & features
Interior
Bedrooms & bathrooms
- Bedrooms: 4
- Bathrooms: 3
- Full bathrooms: 3
- Main level bathrooms: 1
- Main level bedrooms: 1
Primary bedroom
- Features: Oversized Master, Sitting Room, Split Bedroom Plan
- Level: Oversized Master, Sitting Room, Split Bedroom Plan
Bedroom
- Features: Oversized Master, Sitting Room, Split Bedroom Plan
Primary bathroom
- Features: Separate Tub/Shower, Whirlpool Tub, Double Vanity, Vaulted Ceiling(s)
Dining room
- Features: Separate Dining Room
Kitchen
- Features: Breakfast Room, Eat-in Kitchen, Cabinets White, Solid Surface Counters, Other Surface Counters, Pantry, View to Family Room
Heating
- Forced Air, Natural Gas
Cooling
- Ceiling Fan(s), Central Air
Appliances
- Included: Dishwasher, Electric Range, Refrigerator, Gas Water Heater, Microwave, Double Oven, Self Cleaning Oven
- Laundry: Laundry Room, Main Level
Features
- High Ceilings 10 ft Main, High Ceilings 9 ft Lower, Cathedral Ceiling(s), Double Vanity, High Speed Internet, Entrance Foyer, Tray Ceiling(s), Walk-In Closet(s)
- Flooring: Carpet, Hardwood
- Windows: None
- Basement: None
- Number of fireplaces: 1
- Fireplace features: Factory Built, Family Room, Gas Log
- Common walls with other units/homes: No Common Walls
Interior area
- Total structure area: 2,729
- Total interior livable area: 2,729 sqft
- Finished area above ground: 2,729
Property
Parking
- Total spaces: 2
- Parking features: Garage Door Opener, Garage, Level Driveway, Attached, Driveway, Kitchen Level, Garage Faces Side
- Attached garage spaces: 2
- Has uncovered spaces: Yes
Accessibility
- Accessibility features: None
Features
- Levels: Two
- Stories: 2
- Patio & porch: Rear Porch, Front Porch
- Exterior features: Rear Stairs
- Pool features: None
- Has spa: Yes
- Spa features: Bath, None
- Fencing: None
- Has view: Yes
- View description: Other
- Waterfront features: None
- Body of water: None
Lot
- Size: 0.44 Acres
- Features: Level, Private
Details
- Additional structures: Pergola
- Parcel number: R3001F066
- Other equipment: None
- Horse amenities: None
Construction
Type & style
- Home type: SingleFamily
- Architectural style: Traditional
- Property subtype: Single Family Residence, Residential
Materials
- Brick Front, Cement Siding
- Foundation: None
- Roof: Composition,Shingle
Condition
- Resale
- New construction: No
- Year built: 1997
Utilities & green energy
- Electric: None
- Sewer: Public Sewer
- Water: Public
- Utilities for property: Cable Available, Electricity Available, Natural Gas Available, Underground Utilities
Green energy
- Energy efficient items: Thermostat, Insulation, Water Heater
- Energy generation: None
Community & neighborhood
Security
- Security features: Smoke Detector(s)
Community
- Community features: Clubhouse, Pool, Sidewalks, Swim Team, Homeowners Assoc, Playground, Street Lights, Tennis Court(s)
Location
- Region: Dacula
- Subdivision: Hamilton Mill
HOA & financial
HOA
- Has HOA: Yes
- HOA fee: $1,166 annually
- Services included: Swim, Tennis
- Association phone: 678-546-3737
Other
Other facts
- Listing terms: Cash,Conventional,FHA,VA Loan
- Road surface type: Paved
Price history
| Date | Event | Price |
|---|---|---|
| 7/26/2023 | Sold | $480,000+1.1%$176/sqft |
Source: | ||
| 7/8/2023 | Pending sale | $475,000$174/sqft |
Source: | ||
| 6/24/2023 | Price change | $475,000-2.1%$174/sqft |
Source: | ||
| 6/10/2023 | Pending sale | $485,000$178/sqft |
Source: | ||
| 6/10/2023 | Contingent | $485,000$178/sqft |
Source: | ||
Public tax history
| Year | Property taxes | Tax assessment |
|---|---|---|
| 2024 | $7,146 +369.5% | $192,000 +4.9% |
| 2023 | $1,522 -9.4% | $183,040 +12.5% |
| 2022 | $1,680 +107.7% | $162,680 +36.5% |
Find assessor info on the county website
Neighborhood: 30019
Nearby schools
GreatSchools rating
- 8/10Puckett's Mill Elementary SchoolGrades: PK-5Distance: 1.9 mi
- 7/10Frank N. Osborne Middle SchoolGrades: 6-8Distance: 2.6 mi
- 9/10Mill Creek High SchoolGrades: 9-12Distance: 2.4 mi
Schools provided by the listing agent
- Elementary: Puckett's Mill
- Middle: Osborne
- High: Mill Creek
Source: FMLS GA. This data may not be complete. We recommend contacting the local school district to confirm school assignments for this home.
Get a cash offer in 3 minutes
Find out how much your home could sell for in as little as 3 minutes with a no-obligation cash offer.
Estimated market value
$500,600
Get a cash offer in 3 minutes
Find out how much your home could sell for in as little as 3 minutes with a no-obligation cash offer.
Estimated market value
$500,600

