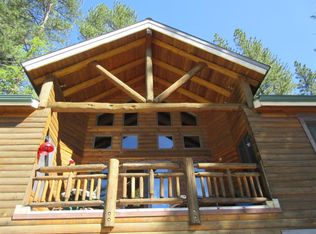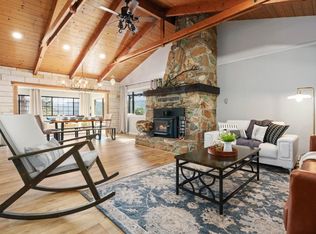Closed
$499,000
16852 Goldbug Rd, Nevada City, CA 95959
2beds
1,450sqft
Single Family Residence
Built in 1990
3.11 Acres Lot
$500,800 Zestimate®
$344/sqft
$2,713 Estimated rent
Home value
$500,800
$471,000 - $531,000
$2,713/mo
Zestimate® history
Loading...
Owner options
Explore your selling options
What's special
Whimsical Cascade Shores Home sitting on over 3 Private Usable Acres just minutes to Scotts Flat Lake and 10 minutes to Nevada City's Historic Downtown. Property Features consists of a very nice open floor plan, updated kitchen with tons of cabinet space, Gas Cook Top & SS Appliances. There are 2 Master Bedrooms one on the main level and one spacious Master Suite upstairs with incredible natural light, views of the Forest, Walk in closet and private Bathroom with a Shower, Bathtub and Built-in Vanity. Additional features include Indoor Laundry-room, Tankless Hot-water Heater,1/2 Bath off the Kitchen, Gas Stove, Large 2-3 Car Garage, Workshop Area and a HUGE Loft above ready to be completed for additional Living Space, Office or Storage. This Mountian Home is an outdoor lovers dream property with nothing but nature watching all around.
Zillow last checked: 8 hours ago
Listing updated: January 31, 2024 at 07:07pm
Listed by:
Amy Houston DRE #01714896 916-474-1324,
eXp Realty of California Inc.
Bought with:
John Renwick, DRE #01711090
RE/MAX Gold
Source: MetroList Services of CA,MLS#: 223110837Originating MLS: MetroList Services, Inc.
Facts & features
Interior
Bedrooms & bathrooms
- Bedrooms: 2
- Bathrooms: 3
- Full bathrooms: 2
- Partial bathrooms: 1
Primary bedroom
- Features: Walk-In Closet, Sitting Area
Primary bathroom
- Features: Closet, Skylight/Solar Tube, Tub w/Shower Over, Window
Dining room
- Features: Formal Area
Kitchen
- Features: Pantry Cabinet, Natural Woodwork
Heating
- Propane Stove
Cooling
- Ceiling Fan(s), Window Unit(s)
Appliances
- Included: Gas Cooktop, Dishwasher, Disposal, Tankless Water Heater
- Laundry: Laundry Room, Inside
Features
- Flooring: Carpet, Linoleum, Tile
- Number of fireplaces: 1
- Fireplace features: Free Standing, Gas Log
Interior area
- Total interior livable area: 1,450 sqft
Property
Parking
- Total spaces: 2
- Parking features: Detached, Unpaved
- Garage spaces: 2
Features
- Stories: 2
- Exterior features: Balcony
- Fencing: None
Lot
- Size: 3.11 Acres
- Features: Other
Details
- Parcel number: 038280001000
- Zoning description: SFR
- Special conditions: Standard
Construction
Type & style
- Home type: SingleFamily
- Architectural style: Cabin,Rustic,Traditional
- Property subtype: Single Family Residence
Materials
- Wood
- Foundation: Raised
- Roof: Composition
Condition
- Year built: 1990
Utilities & green energy
- Sewer: Septic System
- Water: Well
- Utilities for property: Public, Electric
Community & neighborhood
Location
- Region: Nevada City
Other
Other facts
- Road surface type: Unpaved
Price history
| Date | Event | Price |
|---|---|---|
| 1/31/2024 | Sold | $499,000-3.1%$344/sqft |
Source: MetroList Services of CA #223110837 Report a problem | ||
| 1/14/2024 | Pending sale | $515,000$355/sqft |
Source: MetroList Services of CA #223110837 Report a problem | ||
| 12/29/2023 | Price change | $515,000+8.4%$355/sqft |
Source: MetroList Services of CA #223110837 Report a problem | ||
| 12/7/2023 | Pending sale | $475,000$328/sqft |
Source: MetroList Services of CA #223110837 Report a problem | ||
| 11/17/2023 | Listed for sale | $475,000+72.7%$328/sqft |
Source: MetroList Services of CA #223110837 Report a problem | ||
Public tax history
| Year | Property taxes | Tax assessment |
|---|---|---|
| 2025 | $5,592 -37% | $508,980 +27.2% |
| 2024 | $8,876 +108% | $400,000 +2.2% |
| 2023 | $4,267 -0.1% | $391,200 |
Find assessor info on the county website
Neighborhood: 95959
Nearby schools
GreatSchools rating
- 6/10Seven Hills Intermediate SchoolGrades: 4-8Distance: 7.1 mi
- 7/10Nevada Union High SchoolGrades: 9-12Distance: 8.6 mi
- 7/10Deer Creek Elementary SchoolGrades: K-3Distance: 7.1 mi

Get pre-qualified for a loan
At Zillow Home Loans, we can pre-qualify you in as little as 5 minutes with no impact to your credit score.An equal housing lender. NMLS #10287.
Sell for more on Zillow
Get a free Zillow Showcase℠ listing and you could sell for .
$500,800
2% more+ $10,016
With Zillow Showcase(estimated)
$510,816
