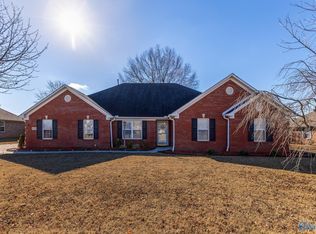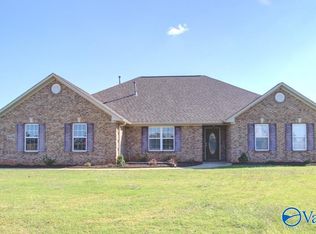Sold for $389,900
$389,900
16858 Raspberry Ln, Athens, AL 35613
4beds
2,411sqft
Single Family Residence
Built in 2004
0.5 Acres Lot
$389,500 Zestimate®
$162/sqft
$2,009 Estimated rent
Home value
$389,500
$370,000 - $409,000
$2,009/mo
Zestimate® history
Loading...
Owner options
Explore your selling options
What's special
Great single level brick home that offers 4 bedrooms and 3 full baths. Plenty of room for everyone to have their own space. This beautiful home has great room with wood floors, fireplace with gas logs, crown molding, ceiling fan. Kitchen has granite countertops, tile floors with stainless steel appliances and breakfast area. Master bedroom has trey ceiling, fan, wood floors, 2 walk-in closets. Glamour bath with jetted tub and separate shower. The dining room has trey ceiling, crown molding. This home has fresh paint and new carpet in 3 of the bedrooms. Outside covered porch with patio area with a fenced in backyard with mature tree for a very peaceful setting. Located in East Limestone.
Zillow last checked: 8 hours ago
Listing updated: February 08, 2024 at 04:26pm
Listed by:
Kathy Norton 256-777-1312,
McNatt Real Estate and Auction
Bought with:
Emily Banta, 83277
Innovative Realty Solutions
Source: ValleyMLS,MLS#: 21849113
Facts & features
Interior
Bedrooms & bathrooms
- Bedrooms: 4
- Bathrooms: 3
- Full bathrooms: 3
Primary bedroom
- Features: 9’ Ceiling, Ceiling Fan(s), Crown Molding, Smooth Ceiling, Window Cov, Wood Floor, Walk-In Closet(s), Walk in Closet 2
- Level: First
- Area: 195
- Dimensions: 13 x 15
Bedroom 2
- Features: Ceiling Fan(s), Carpet, Isolate, Smooth Ceiling, Tray Ceiling(s), Window Cov, Walk-In Closet(s)
- Level: First
- Area: 144
- Dimensions: 12 x 12
Bedroom 3
- Features: Ceiling Fan(s), Carpet, Smooth Ceiling, Walk-In Closet(s)
- Level: First
- Area: 143
- Dimensions: 11 x 13
Bedroom 4
- Features: Ceiling Fan(s), Carpet, Smooth Ceiling, Window Cov
- Level: First
- Area: 143
- Dimensions: 11 x 13
Dining room
- Features: Crown Molding, Smooth Ceiling, Tray Ceiling(s), Window Cov, Wood Floor, Wainscoting
- Level: First
- Area: 132
- Dimensions: 11 x 12
Kitchen
- Features: Ceiling Fan(s), Eat-in Kitchen, Granite Counters, Pantry, Smooth Ceiling, Tile
- Level: First
- Area: 117
- Dimensions: 9 x 13
Living room
- Features: 10’ + Ceiling, Ceiling Fan(s), Crown Molding, Fireplace, Recessed Lighting, Smooth Ceiling, Window Cov, Wood Floor
- Level: First
- Area: 345
- Dimensions: 15 x 23
Bonus room
- Features: Ceiling Fan(s), Crown Molding, Smooth Ceiling, Vaulted Ceiling(s), Window Cov, Wood Floor
- Level: First
- Area: 240
- Dimensions: 15 x 16
Laundry room
- Features: Smooth Ceiling, Tile
- Level: First
- Area: 36
- Dimensions: 6 x 6
Heating
- Central 1
Cooling
- Central 1
Appliances
- Included: Dishwasher, Dryer, Microwave, Range, Refrigerator, Washer
Features
- Has basement: No
- Number of fireplaces: 1
- Fireplace features: Gas Log, One
Interior area
- Total interior livable area: 2,411 sqft
Property
Features
- Levels: One
- Stories: 1
Lot
- Size: 0.50 Acres
- Dimensions: 110 x 150
Details
- Parcel number: 0000902100000026015
Construction
Type & style
- Home type: SingleFamily
- Architectural style: Ranch
- Property subtype: Single Family Residence
Materials
- Foundation: Slab
Condition
- New construction: No
- Year built: 2004
Utilities & green energy
- Sewer: Septic Tank
- Water: Public
Community & neighborhood
Location
- Region: Athens
- Subdivision: Cumberland Place
Other
Other facts
- Listing agreement: Agency
Price history
| Date | Event | Price |
|---|---|---|
| 2/8/2024 | Sold | $389,900$162/sqft |
Source: | ||
| 1/15/2024 | Contingent | $389,900$162/sqft |
Source: | ||
| 12/6/2023 | Listed for sale | $389,900+108.5%$162/sqft |
Source: | ||
| 10/17/2012 | Sold | $187,000+10%$78/sqft |
Source: | ||
| 8/2/2012 | Sold | $170,000$71/sqft |
Source: Public Record Report a problem | ||
Public tax history
| Year | Property taxes | Tax assessment |
|---|---|---|
| 2024 | $902 +2.2% | $31,840 +2.1% |
| 2023 | $882 +21.5% | $31,180 +20% |
| 2022 | $726 +21.2% | $25,980 +19.5% |
Find assessor info on the county website
Neighborhood: 35613
Nearby schools
GreatSchools rating
- 10/10Creekside Primary SchoolGrades: PK-2Distance: 2.4 mi
- 6/10East Limestone High SchoolGrades: 6-12Distance: 1.2 mi
- 10/10Creekside Elementary SchoolGrades: 1-5Distance: 2.6 mi
Schools provided by the listing agent
- Elementary: Creekside Elementary
- Middle: East Middle School
- High: East Limestone
Source: ValleyMLS. This data may not be complete. We recommend contacting the local school district to confirm school assignments for this home.
Get pre-qualified for a loan
At Zillow Home Loans, we can pre-qualify you in as little as 5 minutes with no impact to your credit score.An equal housing lender. NMLS #10287.
Sell for more on Zillow
Get a Zillow Showcase℠ listing at no additional cost and you could sell for .
$389,500
2% more+$7,790
With Zillow Showcase(estimated)$397,290

