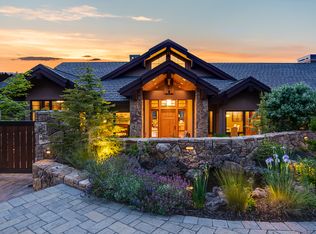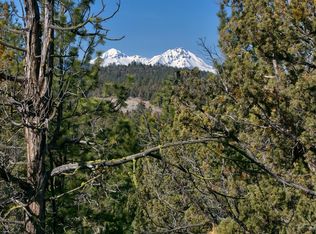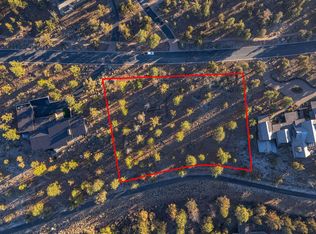Closed
$3,600,000
1686 NW Wild Rye Cir, Bend, OR 97703
4beds
6baths
6,095sqft
Single Family Residence
Built in 2014
1 Acres Lot
$2,868,500 Zestimate®
$591/sqft
$-- Estimated rent
Home value
$2,868,500
$2.44M - $3.38M
Not available
Zestimate® history
Loading...
Owner options
Explore your selling options
What's special
Your dream home awaits in the prestigious & gated North Rim neighborhood. A custom-built masterpiece, set on an acre backs to open space, offering privacy & access to scenic trails leading to the Deschutes River. Spanning over 6,000 Sq.Ft., this architectural gem has been thoughtfully reimagined to blend mid-century modern vibes w/ a distinct NW twist.Step inside to the expansive great room where reclaimed wood surrounds you from beneath your feet to the handcrafted built in shelves & fireplace, exuding warmth and timeless charm. As expected, the kitchen features state of the art appliances & stunning Carrara marble countertops.The primary suite, 2nd bedroom, & office round out the main level while multiple outdoor spaces provide the backdrop to take in the huge mtn views! The finished walk-out lower level offers 2 additional bedrooms, media room, bar, & bonus rooms for music, art, or play. A 4-car garage completes this luxurious package, providing ample space for vehicles & toys!
Zillow last checked: 8 hours ago
Listing updated: February 27, 2026 at 02:37pm
Listed by:
The Agency Bend 541-508-7430
Bought with:
Coldwell Banker Bain
Source: Oregon Datashare,MLS#: 220186531
Facts & features
Interior
Bedrooms & bathrooms
- Bedrooms: 4
- Bathrooms: 6
Heating
- Forced Air, Natural Gas, Zoned
Cooling
- Central Air, Zoned
Appliances
- Included: Instant Hot Water, Cooktop, Dishwasher, Disposal, Double Oven, Dryer, Microwave, Oven, Range Hood, Refrigerator, Tankless Water Heater, Washer, Water Heater, Water Purifier, Water Softener, Wine Refrigerator
Features
- Smart Light(s), Bidet, Central Vacuum, Double Vanity, Enclosed Toilet(s), Kitchen Island, Linen Closet, Open Floorplan, Pantry, Primary Downstairs, Smart Thermostat, Soaking Tub, Stone Counters, Vaulted Ceiling(s), Walk-In Closet(s), Wet Bar, Wired for Data, Wired for Sound
- Flooring: Hardwood, Tile, Other
- Windows: Wood Frames
- Basement: Finished
- Has fireplace: Yes
- Fireplace features: Family Room, Gas
- Common walls with other units/homes: No Common Walls
Interior area
- Total structure area: 6,095
- Total interior livable area: 6,095 sqft
Property
Parking
- Total spaces: 4
- Parking features: Attached, Driveway, Garage Door Opener, Gated
- Attached garage spaces: 4
- Has uncovered spaces: Yes
Features
- Levels: Two
- Stories: 2
- Patio & porch: Deck, Patio
- Exterior features: Courtyard
- Spa features: Indoor Spa/Hot Tub, Spa/Hot Tub
- Has view: Yes
- View description: Mountain(s), Neighborhood, Panoramic, Park/Greenbelt
Lot
- Size: 1 Acres
- Features: Adjoins Public Lands, Landscaped, Native Plants, Sloped, Sprinklers In Front, Sprinklers In Rear
Details
- Parcel number: 254367
- Zoning description: RS
- Special conditions: Standard
Construction
Type & style
- Home type: SingleFamily
- Architectural style: Contemporary,Northwest
- Property subtype: Single Family Residence
Materials
- Frame
- Foundation: Stemwall
- Roof: Metal
Condition
- New construction: No
- Year built: 2014
Details
- Builder name: Sage Builders, LLC
Utilities & green energy
- Sewer: Public Sewer
- Water: Public
Community & neighborhood
Security
- Security features: Carbon Monoxide Detector(s), Security System Owned, Smoke Detector(s)
Community
- Community features: Pickleball, Access to Public Lands, Park, Short Term Rentals Not Allowed, Tennis Court(s), Trail(s)
Location
- Region: Bend
- Subdivision: Bend North Rim
HOA & financial
HOA
- Has HOA: Yes
- HOA fee: $810 quarterly
- Amenities included: Clubhouse, Firewise Certification, Gated, Landscaping, Park, Pickleball Court(s), Tennis Court(s), Trail(s)
Other
Other facts
- Listing terms: Cash,Conventional,VA Loan
- Road surface type: Paved
Price history
| Date | Event | Price |
|---|---|---|
| 12/19/2024 | Sold | $3,600,000$591/sqft |
Source: | ||
| 11/25/2024 | Pending sale | $3,600,000$591/sqft |
Source: | ||
| 11/15/2024 | Price change | $3,600,000-10%$591/sqft |
Source: | ||
| 9/21/2024 | Price change | $3,999,999-5.9%$656/sqft |
Source: | ||
| 8/15/2024 | Listed for sale | $4,250,000+60.4%$697/sqft |
Source: | ||
Public tax history
Tax history is unavailable.
Neighborhood: Awbrey Butte
Nearby schools
GreatSchools rating
- 8/10North Star ElementaryGrades: K-5Distance: 1.7 mi
- 6/10Pacific Crest Middle SchoolGrades: 6-8Distance: 2.8 mi
- 10/10Summit High SchoolGrades: 9-12Distance: 2.6 mi
Schools provided by the listing agent
- Elementary: North Star Elementary
- Middle: Pacific Crest Middle
- High: Summit High
Source: Oregon Datashare. This data may not be complete. We recommend contacting the local school district to confirm school assignments for this home.
Sell for more on Zillow
Get a Zillow Showcase℠ listing at no additional cost and you could sell for .
$2,868,500
2% more+$57,370
With Zillow Showcase(estimated)$2,925,870


