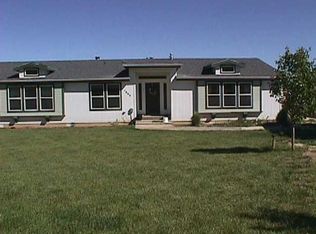Sold for $740,000 on 11/27/24
$740,000
1686 O Rd, Loma, CO 81524
5beds
5baths
4,144sqft
Single Family Residence
Built in 2005
5.48 Acres Lot
$765,300 Zestimate®
$179/sqft
$4,393 Estimated rent
Home value
$765,300
$704,000 - $827,000
$4,393/mo
Zestimate® history
Loading...
Owner options
Explore your selling options
What's special
Come visit the only house with over 5 acres and 4000 sq.ft listed for under $800,000 in the Fruita/Loma area! Property has a farm tap to the house available. This delightful 4100 sq.ft. ranch-style home with a walk-out basement, sits on over 5 acres of land, offering equestrian potential and space. Recently renovated, the main floor has an updated kitchen with the convenience of a concealed pantry and new fixtures and flooring in most areas. The lower level has a stunning master suite complete with a spacious bath featuring a luxurious walk-in shower, soaking tub, and an extremely large closet. The lower level also includes its own laundry room and an additional living space and kitchen, presenting an opportunity for supplementary income. This charming residence has two master suits, 5 bedrooms total with 5 bathrooms, dual laundry facilities, a walk-in safe, instant hot water in the kitchen and more. This home also includes a oversized 3 car heated garage. Embrace the vast potential of this acreage and beautiful home.
Zillow last checked: 8 hours ago
Listing updated: November 27, 2024 at 12:06pm
Listed by:
GINA COOK 970-314-4453,
RED COMPASS REALTY,
JILL HARMON 970-261-6252,
RED COMPASS REALTY
Bought with:
FELISHA JONES
REAL BROKER, LLC DBA REAL
Source: GJARA,MLS#: 20241292
Facts & features
Interior
Bedrooms & bathrooms
- Bedrooms: 5
- Bathrooms: 5
Primary bedroom
- Level: Lower
- Dimensions: 15.1x19.3
Bedroom 2
- Level: Lower
- Dimensions: 19.3x14.2
Bedroom 3
- Level: Main
- Dimensions: 15x11
Bedroom 4
- Level: Main
- Dimensions: 12x14
Bedroom 5
- Level: Main
- Dimensions: 12x10
Dining room
- Level: Main
- Dimensions: 0
Family room
- Level: Lower
- Dimensions: 26.7x18.11
Kitchen
- Level: Main
- Dimensions: 15x18.8
Laundry
- Level: Main
- Dimensions: 10x6
Living room
- Level: Main
- Dimensions: 29x18.8
Other
- Level: Lower
- Dimensions: 14.3x12.1
Heating
- Floor Furnace, Natural Gas
Cooling
- Central Air
Appliances
- Included: Double Oven, Dishwasher, Electric Oven, Electric Range, Disposal, Microwave, Refrigerator
- Laundry: Laundry Room
Features
- Ceiling Fan(s), Kitchen/Dining Combo, Primary Downstairs, Pantry, Vaulted Ceiling(s), Walk-In Closet(s), Walk-In Shower
- Flooring: Carpet, Luxury Vinyl, Luxury VinylPlank, Tile
- Basement: Full,Walk-Out Access
- Has fireplace: Yes
- Fireplace features: Family Room, Primary Bedroom, Other, See Remarks
Interior area
- Total structure area: 4,144
- Total interior livable area: 4,144 sqft
Property
Parking
- Total spaces: 3
- Parking features: Attached, Garage, RV Access/Parking
- Attached garage spaces: 3
Accessibility
- Accessibility features: None, Low Threshold Shower
Features
- Patio & porch: Deck, Open
- Fencing: Privacy
Lot
- Size: 5.48 Acres
- Dimensions: 350 x 685
- Features: None
Details
- Parcel number: 269519416002
- Zoning description: AFT
- Horses can be raised: Yes
- Horse amenities: Horses Allowed
Construction
Type & style
- Home type: SingleFamily
- Architectural style: Ranch
- Property subtype: Single Family Residence
Materials
- Brick, Wood Frame
- Roof: Asphalt,Composition
Condition
- Year built: 2005
- Major remodel year: 2024
Utilities & green energy
- Sewer: Septic Tank
- Water: Public
Community & neighborhood
Location
- Region: Loma
HOA & financial
HOA
- Has HOA: No
- Services included: None
Other
Other facts
- Road surface type: Paved
Price history
| Date | Event | Price |
|---|---|---|
| 11/27/2024 | Sold | $740,000-7.4%$179/sqft |
Source: GJARA #20241292 Report a problem | ||
| 9/3/2024 | Price change | $799,000-4.8%$193/sqft |
Source: GJARA #20241292 Report a problem | ||
| 7/18/2024 | Price change | $839,000-6.7%$202/sqft |
Source: GJARA #20241292 Report a problem | ||
| 6/17/2024 | Price change | $898,900-2.3%$217/sqft |
Source: GJARA #20241292 Report a problem | ||
| 5/13/2024 | Price change | $920,000-5.7%$222/sqft |
Source: GJARA #20241292 Report a problem | ||
Public tax history
| Year | Property taxes | Tax assessment |
|---|---|---|
| 2025 | $3,145 +0.5% | $43,950 -10.9% |
| 2024 | $3,129 +32% | $49,330 -3.6% |
| 2023 | $2,371 -0.5% | $51,180 +50% |
Find assessor info on the county website
Neighborhood: 81524
Nearby schools
GreatSchools rating
- 8/10Loma Elementary SchoolGrades: PK-5Distance: 4 mi
- 4/10Fruita Middle SchoolGrades: 6-7Distance: 4.2 mi
- 7/10Fruita Monument High SchoolGrades: 10-12Distance: 5.3 mi
Schools provided by the listing agent
- Elementary: Loma
- Middle: Fruita
- High: Fruita Monument
Source: GJARA. This data may not be complete. We recommend contacting the local school district to confirm school assignments for this home.

Get pre-qualified for a loan
At Zillow Home Loans, we can pre-qualify you in as little as 5 minutes with no impact to your credit score.An equal housing lender. NMLS #10287.
