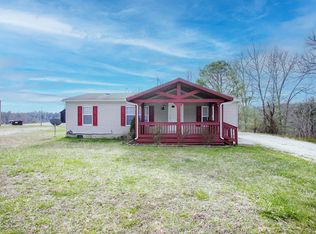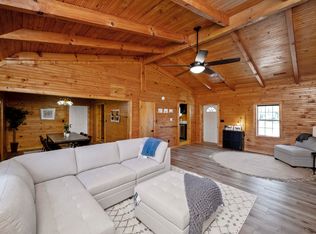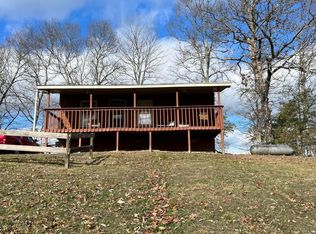Sold for $575,000 on 09/05/24
$575,000
1686 Sandy Ridge Rd, Campton, KY 41301
5beds
4,500sqft
Single Family Residence
Built in 1998
19.43 Acres Lot
$594,500 Zestimate®
$128/sqft
$2,631 Estimated rent
Home value
$594,500
Estimated sales range
Not available
$2,631/mo
Zestimate® history
Loading...
Owner options
Explore your selling options
What's special
Now presenting this custom-built estate on 19.43 acres near the Red River Gorge!
The home itself offers unparalleled comfort and elegance, featuring large bedrooms, two full size kitchens, laundry on both floors, multiple walk in closets, covered porches, 3 attached garages, and SO much more. Crafted with meticulous attention to detail, this custom home showcases a harmonious blend of style and timeless features.
Additionally, the fully finished basement serves as an active Airbnb with a stellar 5-star reputation. Offering turnkey income opportunity!
The land boasts multiple house sites, each equipped septic, water, and electric. Envision endless possibilities for development or personal use amidst this stunning natural landscape.
The crown jewel of the estate is the 2 acre spring-fed pond, creating your very own oasis!
Also, offering a roughed-in true log cabin on a full basement, ready for your finishing touches! The exterior offers a new roof, with the interior housing a hand made stone fireplace and solid wood accents throughout.
This property simply embodies beauty, space, and tranquility.
Embrace the unmatched lifestyle today!
(High speed internet on site.)
Zillow last checked: 8 hours ago
Listing updated: August 28, 2025 at 11:47pm
Listed by:
Whitney Thorpe 859-585-4762,
Sandy Stuart Realty
Bought with:
Null Non-Member
Non-Member Office
Source: Imagine MLS,MLS#: 24012905
Facts & features
Interior
Bedrooms & bathrooms
- Bedrooms: 5
- Bathrooms: 3
- Full bathrooms: 3
Primary bedroom
- Level: First
Bedroom 1
- Level: First
Bedroom 2
- Level: First
Bedroom 3
- Level: Second
Bedroom 4
- Level: Second
Bathroom 1
- Description: Full Bath
- Level: First
Bathroom 2
- Description: Full Bath
- Level: First
Bathroom 3
- Description: Full Bath
- Level: Second
Great room
- Level: Second
Great room
- Level: Second
Kitchen
- Level: Second
Living room
- Level: First
Living room
- Level: First
Recreation room
- Level: First
Recreation room
- Level: First
Utility room
- Level: First
Heating
- Heat Pump
Cooling
- Electric
Appliances
- Included: Dishwasher, Refrigerator, Range
- Laundry: Main Level
Features
- Entrance Foyer, In-Law Floorplan, Master Downstairs, Walk-In Closet(s)
- Flooring: Carpet, Hardwood, Other, Tile
- Windows: Blinds
- Basement: Full,Walk-Out Access
- Has fireplace: Yes
- Fireplace features: Family Room, Masonry
Interior area
- Total structure area: 4,500
- Total interior livable area: 4,500 sqft
- Finished area above ground: 2,500
- Finished area below ground: 2,000
Property
Parking
- Parking features: Attached Garage, Basement, Driveway
- Has garage: Yes
- Has uncovered spaces: Yes
Features
- Levels: Two
- Patio & porch: Deck, Porch
- Has view: Yes
- View description: Rural, Trees/Woods, Mountain(s), Farm, Water
- Has water view: Yes
- Water view: Water
Lot
- Size: 19.43 Acres
- Features: Secluded, Wooded
Details
- Additional structures: Barn(s)
- Parcel number: 03100000050001
- Horses can be raised: Yes
Construction
Type & style
- Home type: SingleFamily
- Property subtype: Single Family Residence
Materials
- Brick Veneer
- Foundation: Block, Other
- Roof: Dimensional Style,Shingle
Condition
- New construction: No
- Year built: 1998
Utilities & green energy
- Sewer: Septic Tank
- Water: Public
Community & neighborhood
Location
- Region: Campton
- Subdivision: Rural
Price history
| Date | Event | Price |
|---|---|---|
| 9/5/2024 | Sold | $575,000-10.2%$128/sqft |
Source: | ||
| 7/28/2024 | Price change | $640,000-1.5%$142/sqft |
Source: | ||
| 6/22/2024 | Listed for sale | $650,000+62.9%$144/sqft |
Source: | ||
| 3/1/2023 | Sold | $399,000$89/sqft |
Source: | ||
| 1/18/2023 | Pending sale | $399,000$89/sqft |
Source: | ||
Public tax history
| Year | Property taxes | Tax assessment |
|---|---|---|
| 2021 | $2,478 | $400,000 |
| 2020 | -- | $400,000 |
| 2019 | -- | $400,000 |
Find assessor info on the county website
Neighborhood: 41301
Nearby schools
GreatSchools rating
- 8/10Campton Elementary SchoolGrades: K-6Distance: 2.6 mi
- 4/10Wolfe County Middle SchoolGrades: 7-8Distance: 2.5 mi
- 2/10Wolfe County High SchoolGrades: 9-12Distance: 2.4 mi
Schools provided by the listing agent
- Elementary: Campton
- Middle: Wolfe Co
- High: Wolfe Co
Source: Imagine MLS. This data may not be complete. We recommend contacting the local school district to confirm school assignments for this home.

Get pre-qualified for a loan
At Zillow Home Loans, we can pre-qualify you in as little as 5 minutes with no impact to your credit score.An equal housing lender. NMLS #10287.


