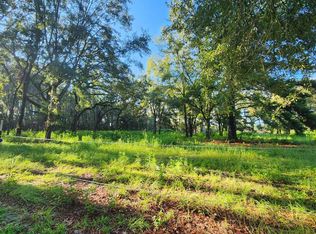Sold for $550,000
$550,000
16868 53rd Rd, Wellborn, FL 32094
3beds
2,055sqft
Single Family Residence
Built in 2003
10.66 Acres Lot
$541,500 Zestimate®
$268/sqft
$2,315 Estimated rent
Home value
$541,500
Estimated sales range
Not available
$2,315/mo
Zestimate® history
Loading...
Owner options
Explore your selling options
What's special
Amazing Horse Country custom built home on 10.66 acres with an additional 2-bed, 2-bath manufactured in-law home—perfect for guests, family, or rental income. Built in 2003, the 2,055sq. ft. main home offers 3 beds, 2 baths, vaulted ceilings, and an open floor plan. The kitchen features custom maple cabinets, stainless appliances, and a pantry. A spacious dining room includes custom built-ins with glass doors. The living room centers around a charming stone wood-burning fireplace. A study with French doors and a closet can serve as a 4th bedroom. The primary suite boasts a walk-in closet, jetted tub, and separate shower. Enjoy the peaceful lanai with new ceiling fans and views of beautiful oaks, fruit trees, and visiting deer. Updates include a metal roof (2024), HVAC (2019), and water heater (2018). The 2006 in-law home includes a screened deck, detached 1-car carport, and 2 sheds (HVAC 2021). A 40x32 barn/workshop with horse stall, plus a 60-ft round pen, complete this horse lover’s paradise. Direct access to horse trails and plenty of fenced space for training. This well maintained home is being sold "AS IS". Photos with furnishings in living room, dining room and master bedroom have been digitally staged.
Zillow last checked: 8 hours ago
Listing updated: August 23, 2025 at 07:13am
Listed by:
Camilo Perez 833-700-2782,
Home Sold Realty, LLC 833-700-2782
Source: NFMLS,MLS#: 127186
Facts & features
Interior
Bedrooms & bathrooms
- Bedrooms: 3
- Bathrooms: 2
- Full bathrooms: 2
Heating
- Central Electric
Cooling
- Central Air
Appliances
- Included: Water Softener Owned, Refrigerator, Microwave, Dishwasher, Disposal, Electric Range, Instant Hot Water Electric
- Laundry: Inside, Other
Features
- Fireplace, Vaulted Ceiling(s), Open Floorplan, Other
- Flooring: Full W W Carpet, Ceramic Tile
- Windows: Other
- Has fireplace: Yes
- Fireplace features: Wood Burning
Interior area
- Total structure area: 2,055
- Total interior livable area: 2,055 sqft
Property
Parking
- Parking features: 3+ Car, Garage, Carport, Driveway, Other
- Has garage: Yes
- Has carport: Yes
- Has uncovered spaces: Yes
Features
- Levels: One
- Patio & porch: Covered, Rear Porch
- Exterior features: Other
- Fencing: Chain Link,Perimeter,Fenced
Lot
- Size: 10.66 Acres
- Dimensions: 464350
- Features: Wooded
Details
- Additional structures: Multiple Dwellings, Barn(s), Storage
- Parcel number: 1804S15E00852009000
- Zoning: 0100
Construction
Type & style
- Home type: SingleFamily
- Architectural style: Other
- Property subtype: Single Family Residence
Materials
- Brick
- Foundation: Slab
- Roof: Metal
Condition
- New construction: No
- Year built: 2003
Utilities & green energy
- Sewer: Septic Tank
- Water: Well
Community & neighborhood
Location
- Region: Wellborn
HOA & financial
HOA
- Has HOA: No
Other
Other facts
- Road surface type: Gravel
Price history
| Date | Event | Price |
|---|---|---|
| 8/22/2025 | Sold | $550,000-8.2%$268/sqft |
Source: | ||
| 7/3/2025 | Pending sale | $599,000$291/sqft |
Source: | ||
| 5/21/2025 | Listed for sale | $599,000$291/sqft |
Source: | ||
Public tax history
| Year | Property taxes | Tax assessment |
|---|---|---|
| 2024 | $3,765 +5.1% | $254,575 +9.1% |
| 2023 | $3,583 +3.2% | $233,403 +3.5% |
| 2022 | $3,471 -1% | $225,457 +1.4% |
Find assessor info on the county website
Neighborhood: 32094
Nearby schools
GreatSchools rating
- 2/10Suwannee Elementary SchoolGrades: PK-5Distance: 12.5 mi
- 4/10Suwannee Middle SchoolGrades: 6-8Distance: 12.7 mi
- 4/10Suwannee High SchoolGrades: 9-12Distance: 12.8 mi
Get pre-qualified for a loan
At Zillow Home Loans, we can pre-qualify you in as little as 5 minutes with no impact to your credit score.An equal housing lender. NMLS #10287.
