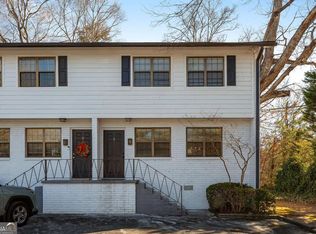Closed
$278,500
1687 Briarcliff Rd NE APT 2, Atlanta, GA 30306
3beds
1,176sqft
Condominium, Residential, Townhouse
Built in 1962
-- sqft lot
$283,200 Zestimate®
$237/sqft
$2,400 Estimated rent
Home value
$283,200
$266,000 - $300,000
$2,400/mo
Zestimate® history
Loading...
Owner options
Explore your selling options
What's special
Newly renovation, New interior painting , New kitchen cabinet, New granite, New flooring , and New bathroom vanities. Fantastic location at an amazing value, live where you work and play! This established community is steps away from shopping and dining, close to Emory University, hospital and CDC, and all the great shopping, dining, and entertainment Virginia Highland has to offer. The Emory shuttle bus B stop is right outside the community. This beautiful brick townhome has 3 spacious bedrooms & 1.5 bathrooms, a separate storage unit, stainless steel appliances with beautiful hardwood floors on both levels. An inviting entryway welcomes you into a large living room, perfect for entertaining friends and family. Hardwood floors extend into an open dining room. A kitchen offers floating wood shelves, ample cabinet space, and pantry. Laundry room with stackable W/D included. Almost NEW heating & AC units-2021. Upstairs, three spacious bedrooms share a hall bathroom. Relax and unwind on the rear patio overlooking a private, fenced lawn perfect for pets! A neighborhood pool completes this idyllic home. 2 parking spots by unit with additional guest parking. Small, friendly community of 24 units. HOA dues of $325/mo include water, trash, and access to pool. RENTAL RESTRICTION!
Zillow last checked: 8 hours ago
Listing updated: September 05, 2023 at 07:59am
Listing Provided by:
Yahui Liu,
219 LandHomes A, LLC
Bought with:
Alison Sternfels, 165861
Compass
Source: FMLS GA,MLS#: 7242357
Facts & features
Interior
Bedrooms & bathrooms
- Bedrooms: 3
- Bathrooms: 2
- Full bathrooms: 1
- 1/2 bathrooms: 1
Primary bedroom
- Features: Other
- Level: Other
Bedroom
- Features: Other
Primary bathroom
- Features: Tub/Shower Combo
Dining room
- Features: Open Concept
Kitchen
- Features: Cabinets Stain, Pantry Walk-In, Stone Counters
Heating
- Electric, Forced Air, Heat Pump
Cooling
- Central Air
Appliances
- Included: Dishwasher, Disposal, Dryer, Electric Range, Microwave, Refrigerator, Washer
- Laundry: In Kitchen, Main Level
Features
- Other
- Flooring: Hardwood
- Windows: Insulated Windows
- Basement: None
- Has fireplace: No
- Fireplace features: None
- Common walls with other units/homes: 2+ Common Walls
Interior area
- Total structure area: 1,176
- Total interior livable area: 1,176 sqft
Property
Parking
- Total spaces: 2
- Parking features: Parking Lot
Accessibility
- Accessibility features: None
Features
- Levels: Two
- Stories: 2
- Patio & porch: Patio
- Exterior features: Lighting, Private Yard, No Dock
- Pool features: None
- Spa features: None
- Fencing: Back Yard
- Has view: Yes
- View description: Other
- Waterfront features: None
- Body of water: None
Lot
- Features: Back Yard, Other
Details
- Additional structures: None
- Parcel number: 18 057 14 018
- Other equipment: None
- Horse amenities: None
Construction
Type & style
- Home type: Townhouse
- Architectural style: Townhouse,Traditional
- Property subtype: Condominium, Residential, Townhouse
- Attached to another structure: Yes
Materials
- Stone, Other
- Foundation: None
- Roof: Composition
Condition
- Resale
- New construction: No
- Year built: 1962
Utilities & green energy
- Electric: Other
- Sewer: Public Sewer
- Water: Other
- Utilities for property: Electricity Available, Phone Available, Sewer Available, Water Available
Green energy
- Energy efficient items: None
- Energy generation: None
- Water conservation: Low-Flow Fixtures
Community & neighborhood
Security
- Security features: Open Access
Community
- Community features: Near Schools, Near Shopping, Pool, Restaurant, Street Lights
Location
- Region: Atlanta
- Subdivision: Pine Pointe At Johnson Estate
HOA & financial
HOA
- Has HOA: Yes
- HOA fee: $325 monthly
- Services included: Insurance, Maintenance Structure, Maintenance Grounds, Pest Control, Reserve Fund, Swim, Tennis, Termite, Trash, Water
- Association phone: 404-256-4200
Other
Other facts
- Listing terms: Other
- Ownership: Condominium
- Road surface type: Concrete
Price history
| Date | Event | Price |
|---|---|---|
| 8/30/2023 | Sold | $278,500-3.6%$237/sqft |
Source: | ||
| 7/24/2023 | Listed for sale | $289,000$246/sqft |
Source: | ||
| 7/22/2023 | Pending sale | $289,000$246/sqft |
Source: | ||
| 7/6/2023 | Listed for sale | $289,000$246/sqft |
Source: | ||
| 6/1/2023 | Listing removed | $289,000$246/sqft |
Source: | ||
Public tax history
| Year | Property taxes | Tax assessment |
|---|---|---|
| 2025 | $3,163 -3.4% | $109,440 +1.4% |
| 2024 | $3,276 -27.3% | $107,880 +7.1% |
| 2023 | $4,508 +15.3% | $100,760 +14.5% |
Find assessor info on the county website
Neighborhood: North Druid Hills
Nearby schools
GreatSchools rating
- 5/10Briar Vista Elementary SchoolGrades: PK-5Distance: 0.5 mi
- 5/10Druid Hills Middle SchoolGrades: 6-8Distance: 3.8 mi
- 6/10Druid Hills High SchoolGrades: 9-12Distance: 1.4 mi
Schools provided by the listing agent
- Elementary: Briar Vista
- Middle: Druid Hills
- High: Druid Hills
Source: FMLS GA. This data may not be complete. We recommend contacting the local school district to confirm school assignments for this home.
Get a cash offer in 3 minutes
Find out how much your home could sell for in as little as 3 minutes with a no-obligation cash offer.
Estimated market value$283,200
Get a cash offer in 3 minutes
Find out how much your home could sell for in as little as 3 minutes with a no-obligation cash offer.
Estimated market value
$283,200
