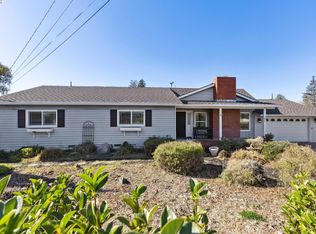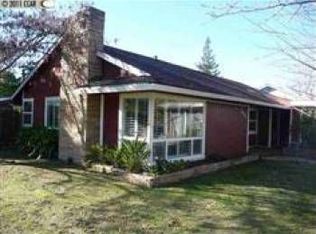Sold for $950,000
$950,000
1687 Farm Bureau Rd, Concord, CA 94519
3beds
1,982sqft
Residential, Single Family Residence
Built in 1953
10,018.8 Square Feet Lot
$910,700 Zestimate®
$479/sqft
$3,886 Estimated rent
Home value
$910,700
$829,000 - $1.00M
$3,886/mo
Zestimate® history
Loading...
Owner options
Explore your selling options
What's special
Adorable original farmhouse with 1982 sq ft on a large .23-acre corner lot with beautiful mature trees. Reminiscent of bygone times, this dreamy property has loads of charm amid the many upgrades. Enter the vaulted grand room filled by natural light, with a wood burning fireplace and hardwood floors. The adjoining spacious country kitchen features a center island, breakfast bar, new stone counter tops and newer appliances with a backdoor to the screened porch. The main level includes two large bedrooms and hall bath with classic tile work. Gorgeous wood floors throughout main level and updated kitchen with quartz counters and striking Marmoleum flooring. The upstairs studio space with kitchenette, updated bath, and an extra-large closet has its own entrance or can also be used as a private primary suite. A bonus shed creates an ideal office space and the garage is currently a laundry room, office and storage room. This terrific property has a side deck, an outdoor adobe pizza oven, landscaped front yard and endless possibilities for the rest of the yard space. An exciting opportunity to enjoy as is or redesign this charming home into a modern-day farmhouse. Upgrades include: Solar (owned), newer roof and HVAC.
Zillow last checked: 8 hours ago
Listing updated: June 18, 2024 at 09:29pm
Listed by:
Kelly Crawford DRE #01327015 Agt:925-998-5599,
Vanguard Properties
Bought with:
Kristin Lanham, DRE #01401244
Better Homes And Gardens Rp
Source: CCAR,MLS#: 41060666
Facts & features
Interior
Bedrooms & bathrooms
- Bedrooms: 3
- Bathrooms: 2
- Full bathrooms: 2
Bathroom
- Features: Shower Over Tub, Tile, Stall Shower, Updated Baths
Kitchen
- Features: Counter - Stone, Dishwasher, Range/Oven Free Standing, Refrigerator
Heating
- Forced Air
Cooling
- Other
Appliances
- Included: Dishwasher, Free-Standing Range, Refrigerator, Dryer, Washer
- Laundry: In Garage
Features
- Flooring: Linoleum, Carpet
- Number of fireplaces: 1
- Fireplace features: Living Room, Wood Burning
Interior area
- Total structure area: 1,982
- Total interior livable area: 1,982 sqft
Property
Parking
- Parking features: Other
Features
- Levels: Two
- Stories: 2
- Pool features: None
- Fencing: Chain Link
Lot
- Size: 10,018 sqft
- Features: Level, Back Yard, Front Yard, Side Yard
Details
- Parcel number: 1131540054
- Special conditions: Standard
Construction
Type & style
- Home type: SingleFamily
- Architectural style: Farm House
- Property subtype: Residential, Single Family Residence
Materials
- Wood Siding
- Roof: Composition
Condition
- Existing
- New construction: No
- Year built: 1953
Utilities & green energy
- Electric: Other Solar
Community & neighborhood
Location
- Region: Concord
- Subdivision: None
Price history
| Date | Event | Price |
|---|---|---|
| 6/18/2024 | Sold | $950,000+6.1%$479/sqft |
Source: | ||
| 5/30/2024 | Pending sale | $895,000$452/sqft |
Source: | ||
| 5/24/2024 | Listed for sale | $895,000+19.3%$452/sqft |
Source: | ||
| 11/28/2023 | Sold | $750,000+119.3%$378/sqft |
Source: Public Record Report a problem | ||
| 5/15/2002 | Sold | $342,000$173/sqft |
Source: Public Record Report a problem | ||
Public tax history
| Year | Property taxes | Tax assessment |
|---|---|---|
| 2025 | $9,362 +1.6% | $763,603 +1.8% |
| 2024 | $9,219 -36.1% | $750,000 -5.7% |
| 2023 | $14,426 +135.7% | $795,600 +67.1% |
Find assessor info on the county website
Neighborhood: Clayton Valley
Nearby schools
GreatSchools rating
- 4/10Wren Avenue Elementary SchoolGrades: K-5Distance: 0.6 mi
- 3/10El Dorado Middle SchoolGrades: 6-8Distance: 1 mi
- 6/10Concord High SchoolGrades: 9-12Distance: 1.2 mi
Get a cash offer in 3 minutes
Find out how much your home could sell for in as little as 3 minutes with a no-obligation cash offer.
Estimated market value
$910,700

