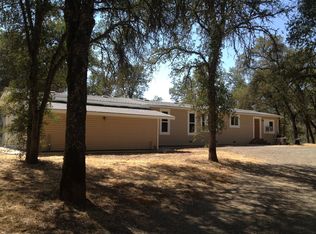Closed
$648,000
16879 Kiwi Rd, Grass Valley, CA 95949
3beds
2,565sqft
Single Family Residence
Built in 1985
10 Acres Lot
$665,200 Zestimate®
$253/sqft
$2,722 Estimated rent
Home value
$665,200
$585,000 - $758,000
$2,722/mo
Zestimate® history
Loading...
Owner options
Explore your selling options
What's special
Experience the serene ambiance of 16879 Kiwi Rd, Grass Valley, CA. Overlooking a peaceful meadow, unwind on your covered rear porch while listening to the gentle flow of Wolf Creek. This spacious 3-bedroom, 2-bath home offers 2,565 sq. ft. of living space on a 10-acre lot. The property includes Solar, a pond, 2-car garage with attached workshop, perfect for those with hobbies or needing additional storage. The main living area is conveniently located upstairs, accessed from the parking area on the side of the home with just two steps leading into the entrance. The main level includes a master bedroom, a large bathroom with a luxurious soaking tub and separate shower, an updated kitchen, a large open living and dining room, and access to the covered porch. The lower-level features two bedrooms, a full bath, and a family room that's still plumbed for a kitchen, making it ideal for multi-generational living. The estate has hosted many gatherings over the years and is now ready for new memories. With a 3D tour and video available, don't miss this opportunity to explore this unique home.
Zillow last checked: 8 hours ago
Listing updated: May 29, 2025 at 12:32pm
Listed by:
Christopher Dobbins DRE #02055136 530-263-2279,
RE/MAX Gold
Bought with:
Nicole Thornsbrough, DRE #02144997
Crosby Real Estate
Source: MetroList Services of CA,MLS#: 224101721Originating MLS: MetroList Services, Inc.
Facts & features
Interior
Bedrooms & bathrooms
- Bedrooms: 3
- Bathrooms: 2
- Full bathrooms: 2
Primary bathroom
- Features: Shower Stall(s), Soaking Tub
Dining room
- Features: Formal Area
Kitchen
- Features: Pantry Closet, Kitchen Island
Heating
- Pellet Stove, Central, Electric, Wood Stove
Cooling
- Ceiling Fan(s), Central Air, Zoned
Appliances
- Included: Dishwasher
- Laundry: Upper Level, Inside Room
Features
- Flooring: Carpet, Wood
- Number of fireplaces: 2
- Fireplace features: Living Room, Pellet Stove, Family Room, Wood Burning Stove
Interior area
- Total interior livable area: 2,565 sqft
Property
Parking
- Total spaces: 2
- Parking features: Attached, Boat, Garage Door Opener, Interior Access, Driveway
- Attached garage spaces: 2
- Has uncovered spaces: Yes
Features
- Stories: 2
- Exterior features: Boat Storage
- Waterfront features: Pond, Waterfront
Lot
- Size: 10 Acres
- Features: Manual Sprinkler F&R, Auto Sprinkler F&R, Dead End, Secluded
Details
- Additional structures: RV/Boat Storage, Shed(s), Storage, Outbuilding
- Parcel number: 025210036000
- Zoning description: ag-10
- Special conditions: Standard
Construction
Type & style
- Home type: SingleFamily
- Architectural style: Contemporary
- Property subtype: Single Family Residence
Materials
- Frame
- Roof: Composition
Condition
- Year built: 1985
Utilities & green energy
- Sewer: Septic Connected
- Water: Well
- Utilities for property: Electric
Community & neighborhood
Location
- Region: Grass Valley
Other
Other facts
- Price range: $647.6K - $648K
- Road surface type: Asphalt, Paved
Price history
| Date | Event | Price |
|---|---|---|
| 5/23/2025 | Sold | $648,000-3%$253/sqft |
Source: MetroList Services of CA #224101721 Report a problem | ||
| 12/14/2024 | Pending sale | $668,000$260/sqft |
Source: MetroList Services of CA #224101721 Report a problem | ||
| 11/8/2024 | Price change | $668,000-1.6%$260/sqft |
Source: MetroList Services of CA #224101721 Report a problem | ||
| 10/6/2024 | Listed for sale | $679,000$265/sqft |
Source: MetroList Services of CA #224101721 Report a problem | ||
| 9/23/2024 | Pending sale | $679,000$265/sqft |
Source: MetroList Services of CA #224101721 Report a problem | ||
Public tax history
| Year | Property taxes | Tax assessment |
|---|---|---|
| 2025 | $3,708 +2.3% | $335,808 +2% |
| 2024 | $3,626 +2.1% | $329,225 +2% |
| 2023 | $3,552 +2.1% | $322,770 +2% |
Find assessor info on the county website
Neighborhood: 95949
Nearby schools
GreatSchools rating
- 7/10Alta Sierra Elementary SchoolGrades: K-5Distance: 2.5 mi
- 6/10Magnolia Intermediate SchoolGrades: 6-8Distance: 5.6 mi
- 8/10Bear River High SchoolGrades: 9-12Distance: 5.8 mi
Get a cash offer in 3 minutes
Find out how much your home could sell for in as little as 3 minutes with a no-obligation cash offer.
Estimated market value$665,200
Get a cash offer in 3 minutes
Find out how much your home could sell for in as little as 3 minutes with a no-obligation cash offer.
Estimated market value
$665,200
