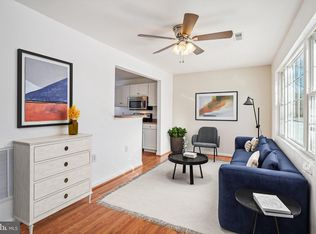Great price for this unique property; quaint farmhouse on almost an acre; fully fenced bkyard; 1-car detached garage +workshop; add'l original outbuilding; 2/3 BRs--3rd bedroom is between 1st & 2nd which was typical of time period--may be more optimal to use as office/common room; fireplace; sold "as is".
This property is off market, which means it's not currently listed for sale or rent on Zillow. This may be different from what's available on other websites or public sources.

