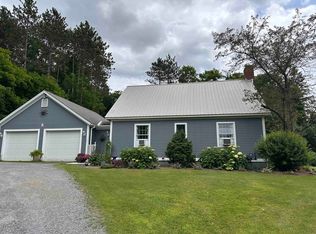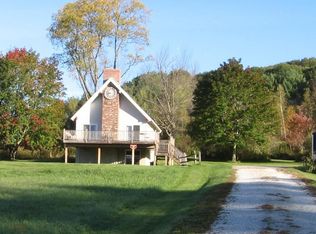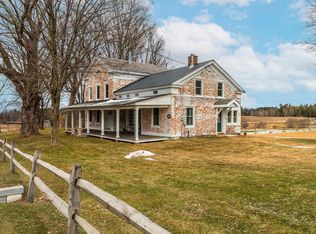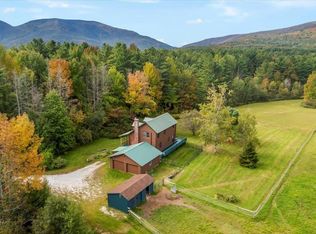The nicest 10 acres to behold in Pawlet is right here with the turn key 1999 beautifully maintained 3 bedroom residence that lives on one 1626 SF level with nicely finished lower walk out level at 1300 SF. The entire property is incredible boasting rolling and level pastures, orchard, and an old Barn on the property. Whether interests are personal garden space or hosting equine, animal, and tillable agricultural land, this location is Special! Walk the property... enjoy the vistas over the open meadows to Haystack, and surrounds. The house is open concept, offering a great mudroom, attached two bay garage, sunroom and three bedrooms. Lower walk-out living has a partial kitchen, a recreation or in-law studio! Generac, whole house generator on demand! Do not wait, this is going to move!
Active
Listed by:
Laura Beckwith,
Josiah Allen Real Estate, Inc. 802-867-5555,
Elizabeth Romano,
Josiah Allen Real Estate, Inc.
$525,000
1688 Waite Hill Road, Pawlet, VT 05761
3beds
2,939sqft
Est.:
Ranch
Built in 1999
10.13 Acres Lot
$512,500 Zestimate®
$179/sqft
$-- HOA
What's special
Old barnAttached two bay garagePersonal garden spaceGreat mudroomRolling and level pasturesOpen concept
- 179 days |
- 647 |
- 20 |
Zillow last checked: 8 hours ago
Listing updated: 8 hours ago
Listed by:
Laura Beckwith,
Josiah Allen Real Estate, Inc. 802-867-5555,
Elizabeth Romano,
Josiah Allen Real Estate, Inc.
Source: PrimeMLS,MLS#: 5057541
Tour with a local agent
Facts & features
Interior
Bedrooms & bathrooms
- Bedrooms: 3
- Bathrooms: 3
- Full bathrooms: 2
- 1/2 bathrooms: 1
Heating
- Propane, Pellet Stove, Baseboard, Hot Water
Cooling
- Mini Split
Appliances
- Included: Dishwasher, Gas Range, Refrigerator, Trash Compactor, Washer, Domestic Water Heater
- Laundry: 1st Floor Laundry
Features
- Kitchen Island, Living/Dining, Natural Light, Walk-in Pantry
- Flooring: Ceramic Tile, Hardwood, Slate/Stone
- Basement: Climate Controlled,Concrete,Concrete Floor,Daylight,Finished,Full,Interior Stairs,Storage Space,Walkout,Interior Access,Exterior Entry,Basement Stairs,Interior Entry
Interior area
- Total structure area: 3,082
- Total interior livable area: 2,939 sqft
- Finished area above ground: 1,626
- Finished area below ground: 1,313
Property
Parking
- Total spaces: 2
- Parking features: Paved, Auto Open, Driveway, Garage
- Garage spaces: 2
- Has uncovered spaces: Yes
Features
- Levels: One
- Stories: 1
- Exterior features: Garden, Shed, Storage
- Frontage length: Road frontage: 707
Lot
- Size: 10.13 Acres
- Features: Agricultural, Country Setting, Field/Pasture, Level, Rolling Slope
Details
- Additional structures: Barn(s), Outbuilding
- Zoning description: ag
- Other equipment: Standby Generator
Construction
Type & style
- Home type: SingleFamily
- Architectural style: Ranch
- Property subtype: Ranch
Materials
- Wood Frame, Vinyl Siding
- Foundation: Concrete
- Roof: Standing Seam
Condition
- New construction: No
- Year built: 1999
Utilities & green energy
- Electric: 200+ Amp Service
- Sewer: Septic Tank
- Utilities for property: Cable Available, Phone Available
Community & HOA
Location
- Region: Pawlet
Financial & listing details
- Price per square foot: $179/sqft
- Annual tax amount: $8,106
- Date on market: 8/20/2025
- Road surface type: Gravel
Estimated market value
$512,500
$487,000 - $538,000
$3,543/mo
Price history
Price history
| Date | Event | Price |
|---|---|---|
| 8/20/2025 | Listed for sale | $525,000$179/sqft |
Source: | ||
Public tax history
Public tax history
Tax history is unavailable.BuyAbility℠ payment
Est. payment
$3,034/mo
Principal & interest
$2036
Property taxes
$814
Home insurance
$184
Climate risks
Neighborhood: 05761
Nearby schools
GreatSchools rating
- 4/10Mettawee Community School Usd #47Grades: PK-6Distance: 3.4 mi
- 5/10Granville Junior Senior High SchoolGrades: 7-12Distance: 5.5 mi
Schools provided by the listing agent
- Elementary: Mettawee Community School
- District: Pawlet School District
Source: PrimeMLS. This data may not be complete. We recommend contacting the local school district to confirm school assignments for this home.
- Loading
- Loading



