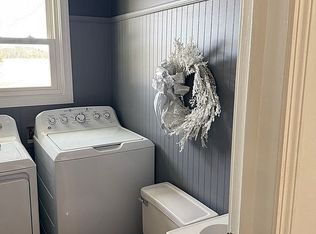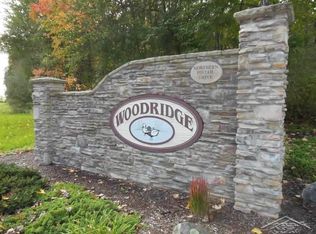This beautiful, stunning custom built home on a large country setting with 10 acres of land, this home has five bedroom, four bathroom & has 2600 ft.² on the main floor and just about 1200 feet completely finished basement, with billiard pool table, bar, theater room, workout room, and special, unique safe room! This home has all the best that you can get with poured walls, nice tall ceilings and much more! This home also offers a very nice inground pool built with beautiful patio pavers design with special fireplace at the end of the pool and a built-in grill and refrigerator outside perfect for entertaining family or friends! Brand new pool liner installed in 2024 and new mesh cover for Winter storage. This home is in Hemlock School district, only 5 minutes from town & school & only 15 minutes from Hemlock Semiconductor & Shields! This home has so much to offer, especially every man’s dream, huge pole barn space, 40 x 80 barn with an additional 40 x 44 heated workshop barn connected. Everything is insulated and finished for the entire barn, with additional 15 x 80 lean too! This home is perfect for a young family with children with room to Rome, the view the wildlife such as Turkey and deer are always viewable, and if you are a hunter, you can hunt right out of your backyard. This home has beautiful landscaping with Boulder rocks around the setting of this home and if you know the cost of building a new home like this, you would have well over $1 million dollars! Don’t miss out on your chance to own such a beautiful home for a great price!!
This property is off market, which means it's not currently listed for sale or rent on Zillow. This may be different from what's available on other websites or public sources.


