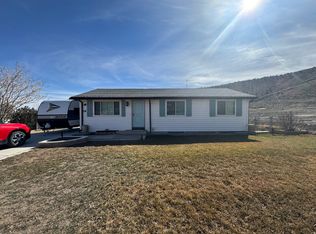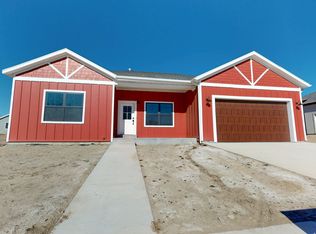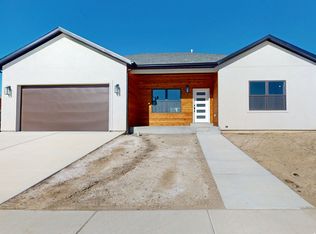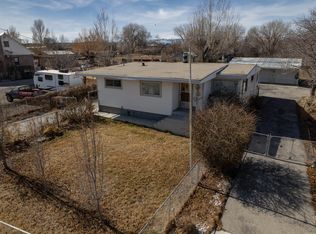Discover this delightful twin home, perfectly designed for comfortable living. Built in 2010, this residence offers three spacious bedrooms and two and a half bathrooms, providing ample space. The home features an open-plan living, dining, and kitchen area, ideal for modern living and social gatherings. The high ceilings enhance the sense of space and light, creating a warm and welcoming ambiance. The property is cleverly designed to ensure privacy, sharing only a garage wall with the neighboring home. Additionally, a patio off the open dining room offers a perfect spot for outdoor dining or relaxation. Step outside to enjoy the fully fenced and landscaped backyard, complete with an automatic sprinkler system for easy maintenance. This outdoor oasis is perfect for relaxing, pets, or hosting summer barbecues. Additionally, the home includes a partially unfinished basement, offering potential for customization. Imagine adding two extra bedrooms to accommodate guests, or transforming the space into a home gym, workshop, or additional storage area. This twin home is a perfect blend of style, convenience, and potential, ready to welcome its next owner.
For sale
Price cut: $25K (2/23)
$395,000
1689 Eastridge Rd, Price, UT 84501
3beds
2,973sqft
Est.:
Multi Family
Built in 2010
-- sqft lot
$387,800 Zestimate®
$133/sqft
$-- HOA
What's special
- 211 days |
- 394 |
- 8 |
Zillow last checked: 8 hours ago
Listing updated: February 23, 2026 at 09:00am
Listed by:
Brenda Quick 435-820-1197,
Quick Realty, LLC
Source: UtahRealEstate.com,MLS#: 2102632
Tour with a local agent
Facts & features
Interior
Bedrooms & bathrooms
- Bedrooms: 3
- Bathrooms: 3
- Full bathrooms: 2
- 1/2 bathrooms: 1
- Partial bathrooms: 1
Rooms
- Room types: Master Bathroom
Heating
- Forced Air, Central
Cooling
- Central Air, Ceiling Fan(s)
Appliances
- Included: Microwave, Refrigerator, Disposal, Gas Oven, Free-Standing Range
- Laundry: Electric Dryer Hookup
Features
- Vaulted Ceiling(s)
- Flooring: Carpet, Vinyl
- Doors: Sliding Doors
- Windows: Blinds, Window Coverings, Double Pane Windows
- Basement: Walk-Out Access,Basement Entrance
- Has fireplace: No
Interior area
- Total structure area: 2,973
- Total interior livable area: 2,973 sqft
- Finished area above ground: 1,895
- Finished area below ground: 431
Property
Parking
- Total spaces: 2
- Parking features: Open
- Attached garage spaces: 2
- Has uncovered spaces: Yes
Features
- Levels: Tri/Multi-Level
- Stories: 3
- Patio & porch: Covered, Porch, Covered Patio, Open Porch
- Exterior features: Balcony
- Fencing: Partial
- Has view: Yes
- View description: Mountain(s)
Lot
- Size: 7,840.8 Square Feet
- Features: Corner Lot, Curb & Gutter, Sprinkler: Auto-Full, Terrain: Hilly
- Topography: Terrain,Terrain Hilly
- Residential vegetation: Landscaping: Full
Details
- Parcel number: 0126460026
- Zoning: RES
- Zoning description: Single-Family
Construction
Type & style
- Home type: MultiFamily
- Property subtype: Multi Family
Materials
- Aluminum Siding, Stone
- Roof: Asphalt
Condition
- Blt./Standing
- New construction: No
- Year built: 2010
- Major remodel year: 2010
Utilities & green energy
- Water: Culinary
- Utilities for property: Natural Gas Connected, Electricity Connected, Sewer Connected, Water Connected
Community & HOA
Community
- Features: Sidewalks
- Subdivision: Parklane Twin Homes
HOA
- Has HOA: No
Location
- Region: Price
Financial & listing details
- Price per square foot: $133/sqft
- Tax assessed value: $319,123
- Annual tax amount: $3,056
- Date on market: 7/31/2025
- Listing terms: Cash,Conventional,FHA,VA Loan,USDA Loan
- Inclusions: Ceiling Fan, Microwave, Range, Refrigerator, Window Coverings
- Exclusions: Dryer, Washer, Video Door Bell(s), Video Camera(s)
- Acres allowed for irrigation: 0
- Electric utility on property: Yes
- Road surface type: Paved
Estimated market value
$387,800
$368,000 - $407,000
$1,624/mo
Price history
Price history
| Date | Event | Price |
|---|---|---|
| 2/23/2026 | Price change | $395,000-6%$133/sqft |
Source: | ||
| 1/5/2026 | Price change | $420,000-1.2%$141/sqft |
Source: | ||
| 9/18/2025 | Price change | $425,000-1.2%$143/sqft |
Source: | ||
| 8/1/2025 | Price change | $430,000+3.6%$145/sqft |
Source: | ||
| 4/14/2022 | Listed for sale | $415,000$140/sqft |
Source: | ||
| 4/8/2022 | Contingent | $415,000$140/sqft |
Source: | ||
| 4/8/2022 | Listed for sale | $415,000$140/sqft |
Source: | ||
Public tax history
Public tax history
| Year | Property taxes | Tax assessment |
|---|---|---|
| 2024 | $2,108 -13.6% | $175,518 -19% |
| 2023 | $2,440 -4.2% | $216,623 +6.8% |
| 2022 | $2,546 +16.2% | $202,824 +36.1% |
| 2021 | $2,192 +1.9% | $149,037 +11.7% |
| 2020 | $2,151 +12.3% | $133,468 +7.1% |
| 2019 | $1,915 +6.4% | $124,619 +4.3% |
| 2018 | $1,800 +1.2% | $119,491 |
| 2017 | $1,778 +3.7% | $119,491 |
| 2016 | $1,715 +6.9% | $119,491 |
| 2015 | $1,604 +0.7% | $119,491 |
| 2014 | $1,593 +4.5% | $119,491 +5.6% |
| 2013 | $1,524 | $113,207 |
Find assessor info on the county website
BuyAbility℠ payment
Est. payment
$2,073/mo
Principal & interest
$1862
Property taxes
$211
Climate risks
Neighborhood: 84501
Nearby schools
GreatSchools rating
- 6/10Castle Heights SchoolGrades: K-5Distance: 0.3 mi
- 5/10Mont Harmon Jr High SchoolGrades: 6-8Distance: 1.4 mi
- 3/10Carbon High SchoolGrades: 9-12Distance: 0.6 mi
Schools provided by the listing agent
- Elementary: Castle Heights
- Middle: Mont Harmon
- High: Carbon
- District: Carbon
Source: UtahRealEstate.com. This data may not be complete. We recommend contacting the local school district to confirm school assignments for this home.




