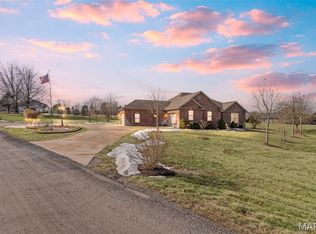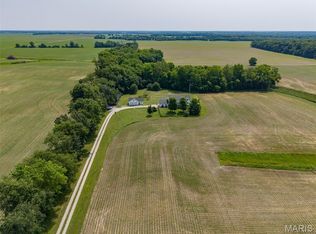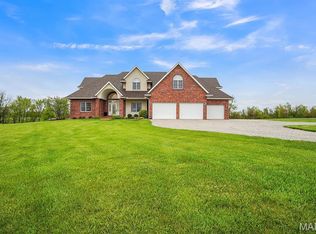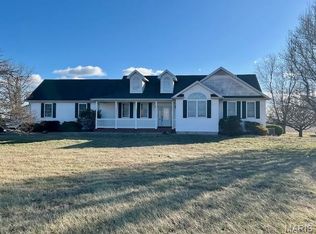This 1 story brick ranch situated on 5 acres is the perfect place to enjoy country living! The spacious main floor features an open living area, formal dining, large eat-in kitchen, pantry, mud/laundry room (off the 3 car att garage), vaulted ceilings, and expansive windows. Also located on the main floor is a primary suite with all the best features and two additional bedrooms. The sliding doors off the kitchen area lead out to the recently updated 2-tiered deck. The mostly finished walkout basement includes a family room, rec room, additional bedroom, full bath, large utility/storage space, and exercise room. This is a well-designed home with ample space.
Active
Listing Provided by: Tarrant and Harman Real Estate and Auction Co
$540,000
1689 F South Rd, Medora, IL 62063
4beds
4,600sqft
Est.:
Single Family Residence
Built in 2009
5 Acres Lot
$510,300 Zestimate®
$117/sqft
$-- HOA
What's special
Brick ranchAdditional bedroomPrimary suiteFamily roomLarge eat-in kitchenExercise roomExpansive windows
- 234 days |
- 921 |
- 35 |
Zillow last checked: 8 hours ago
Listing updated: February 14, 2026 at 10:31pm
Listing Provided by:
Travis R Tarrant 618-974-9259,
Tarrant and Harman Real Estate and Auction Co
Source: MARIS,MLS#: 25043825 Originating MLS: Southwestern Illinois Board of REALTORS
Originating MLS: Southwestern Illinois Board of REALTORS
Tour with a local agent
Facts & features
Interior
Bedrooms & bathrooms
- Bedrooms: 4
- Bathrooms: 4
- Full bathrooms: 4
- Main level bathrooms: 3
- Main level bedrooms: 3
Primary bedroom
- Features: Floor Covering: Carpeting
- Level: Main
- Area: 320
- Dimensions: 16x20
Bedroom
- Features: Floor Covering: Wood
- Level: Main
- Area: 130
- Dimensions: 13x10
Bedroom
- Features: Floor Covering: Carpeting
- Level: Main
- Area: 132
- Dimensions: 11x12
Bedroom
- Features: Floor Covering: Luxury Vinyl Plank
- Level: Lower
- Area: 132
- Dimensions: 12x11
Primary bathroom
- Features: Floor Covering: Vinyl
- Level: Main
- Area: 182
- Dimensions: 14x13
Bathroom
- Features: Floor Covering: Vinyl
- Level: Main
- Area: 52
- Dimensions: 4x13
Bathroom
- Features: Floor Covering: Vinyl
- Level: Main
- Area: 32
- Dimensions: 4x8
Bathroom
- Features: Floor Covering: Laminate
- Level: Lower
- Area: 35
- Dimensions: 7x5
Breakfast room
- Features: Floor Covering: Wood
- Level: Main
- Area: 180
- Dimensions: 20x9
Dining room
- Features: Floor Covering: Wood
- Level: Main
- Area: 180
- Dimensions: 12x15
Exercise room
- Features: Floor Covering: Concrete
- Level: Lower
- Area: 253
- Dimensions: 23x11
Family room
- Features: Floor Covering: Luxury Vinyl Plank
- Level: Lower
- Area: 552
- Dimensions: 23x24
Kitchen
- Features: Floor Covering: Wood
- Level: Main
- Area: 208
- Dimensions: 16x13
Laundry
- Features: Floor Covering: Vinyl
- Level: Main
- Area: 65
- Dimensions: 13x5
Living room
- Features: Floor Covering: Carpeting
- Level: Main
- Area: 450
- Dimensions: 25x18
Recreation room
- Features: Floor Covering: Luxury Vinyl Plank
- Level: Lower
- Area: 306
- Dimensions: 18x17
Storage
- Features: Floor Covering: Carpeting
- Level: Lower
- Area: 60
- Dimensions: 12x5
Utility room
- Features: Floor Covering: Concrete
- Level: Lower
- Area: 462
- Dimensions: 22x21
Heating
- Forced Air
Cooling
- Central Air
Appliances
- Included: Dishwasher, Dryer, Microwave, Free-Standing Range, Refrigerator, Washer
Features
- Breakfast Bar, Granite Counters, Kitchen Island, Pantry, Vaulted Ceiling(s), Walk-In Closet(s)
- Basement: Full,Walk-Out Access
- Number of fireplaces: 1
- Fireplace features: Living Room
Interior area
- Total structure area: 4,600
- Total interior livable area: 4,600 sqft
- Finished area above ground: 2,400
- Finished area below ground: 2,200
Property
Parking
- Total spaces: 3
- Parking features: Garage - Attached
- Attached garage spaces: 3
Features
- Levels: One
- Patio & porch: Composite, Deck
- Fencing: Wood
Lot
- Size: 5 Acres
- Dimensions: 5 Acres +/-
- Features: Back Yard, Many Trees
Details
- Parcel number: 2200010303
- Special conditions: Standard
Construction
Type & style
- Home type: SingleFamily
- Architectural style: Other
- Property subtype: Single Family Residence
Materials
- Brick
Condition
- Year built: 2009
Utilities & green energy
- Sewer: Septic Tank
- Water: Public
- Utilities for property: Electricity Available
Community & HOA
Community
- Subdivision: Not In A Subdivision
HOA
- Has HOA: No
Location
- Region: Medora
Financial & listing details
- Price per square foot: $117/sqft
- Annual tax amount: $4,759
- Date on market: 6/25/2025
- Cumulative days on market: 235 days
- Listing terms: Conventional,FHA,USDA Loan,VA Loan
- Ownership: Private
- Electric utility on property: Yes
Estimated market value
$510,300
$485,000 - $536,000
$2,893/mo
Price history
Price history
| Date | Event | Price |
|---|---|---|
| 12/8/2025 | Listed for sale | $540,000-3.6%$117/sqft |
Source: | ||
| 11/27/2025 | Listing removed | $560,000-6.7%$122/sqft |
Source: | ||
| 9/11/2025 | Price change | $600,000+7.1%$130/sqft |
Source: REALSTACK #25043825 Report a problem | ||
| 9/5/2025 | Price change | $560,000-6.7%$122/sqft |
Source: | ||
| 6/25/2025 | Listed for sale | $600,000$130/sqft |
Source: | ||
Public tax history
Public tax history
Tax history is unavailable.BuyAbility℠ payment
Est. payment
$3,266/mo
Principal & interest
$2555
Property taxes
$711
Climate risks
Neighborhood: 62063
Nearby schools
GreatSchools rating
- 9/10Medora Elementary SchoolGrades: PK,5-6Distance: 1.9 mi
- 3/10Southwestern Middle SchoolGrades: 7-8Distance: 3.1 mi
- 4/10Southwestern High SchoolGrades: 9-12Distance: 3.1 mi
Schools provided by the listing agent
- Elementary: Southwestern Dist 9
- Middle: Southwestern Dist 9
- High: Southwestern
Source: MARIS. This data may not be complete. We recommend contacting the local school district to confirm school assignments for this home.




