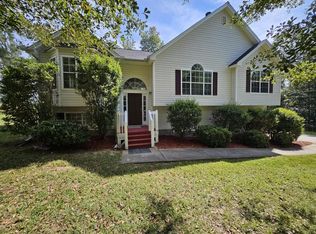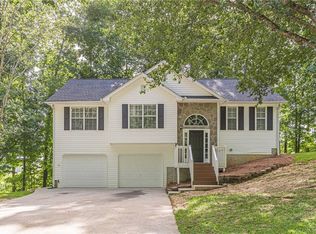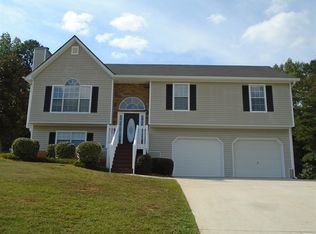Closed
$950,000
1689 Nebo Rd, Dallas, GA 30157
4beds
4,533sqft
Single Family Residence, Residential
Built in 2017
31.1 Acres Lot
$958,600 Zestimate®
$210/sqft
$3,122 Estimated rent
Home value
$958,600
$863,000 - $1.06M
$3,122/mo
Zestimate® history
Loading...
Owner options
Explore your selling options
What's special
Rare opportunity to own a custom home on 31 acres in a location convenient to everything! Just two miles to Nebo Elementary School, this craftsman-style home built in 2017 offers 4,533sf, 4 bedrooms, three baths with massive open living area and customized touches throughout. Step though the double-front doors from the rocking chair porch and imagine the possibilities - the large dining area features a focal wall with hand-painted art and wood plank trey ceiling and adjoins the greatroom with domed metal ceiling, stacked stone fireplace and built-in bookcases. A striking stacked stone breakfast bar is the highlight of the eat-in kitchen featuring custom cabinetry, granite countertops, a farmhouse sink, stainless steel appliances with wine cooler and walk-in pantry. The impressive primary suite is huge and features two-story vaulted wood plank ceilings with plant ledge and ensuite double vanities, large shower, custom tile work and spacious closet. Step through the bathroom into the perfect spot for your home gym. There are three additional bedrooms on the main floor with two sharing a jack-and-jill bath and the other most recently used as an office. Upstairs features 1518sf of endless possibilities with four large rooms and a full bath - office, extra bedrooms, a game room, theater, man cave - make it what you need. An enormous covered porch with stacked stone fireplace, vaulted wood ceiling and two open patios offers the perfect place to enjoy family and friends with serene vista views. The property is fenced and cross-fenced and features a stocked pond with dock, tractor shed, and huge metal building previously used for hay storage.
Zillow last checked: 8 hours ago
Listing updated: May 06, 2025 at 12:59pm
Listing Provided by:
Paula Caruthers,
Berkshire Hathaway HomeServices Georgia Properties
Bought with:
DEBRA SEVER, 308657
Sever Group
Source: FMLS GA,MLS#: 7520775
Facts & features
Interior
Bedrooms & bathrooms
- Bedrooms: 4
- Bathrooms: 4
- Full bathrooms: 3
- 1/2 bathrooms: 1
- Main level bathrooms: 2
- Main level bedrooms: 4
Primary bedroom
- Features: Master on Main, Split Bedroom Plan
- Level: Master on Main, Split Bedroom Plan
Bedroom
- Features: Master on Main, Split Bedroom Plan
Primary bathroom
- Features: Double Vanity, Separate Tub/Shower
Dining room
- Features: Great Room, Seats 12+
Kitchen
- Features: Breakfast Bar, Eat-in Kitchen, Pantry, Pantry Walk-In, Solid Surface Counters
Heating
- Central, Natural Gas, Zoned
Cooling
- Ceiling Fan(s), Central Air
Appliances
- Included: Dishwasher, Electric Water Heater, Microwave
- Laundry: In Hall, Laundry Room
Features
- Bookcases, Double Vanity, High Ceilings, High Ceilings 9 ft Lower, High Ceilings 9 ft Main, High Ceilings 9 ft Upper, High Speed Internet, Tray Ceiling(s), Vaulted Ceiling(s), Walk-In Closet(s)
- Flooring: Ceramic Tile, Laminate, Vinyl
- Windows: None
- Basement: None
- Number of fireplaces: 2
- Fireplace features: Factory Built, Family Room, Gas Starter, Outside
- Common walls with other units/homes: No Common Walls
Interior area
- Total structure area: 4,533
- Total interior livable area: 4,533 sqft
- Finished area above ground: 4,533
- Finished area below ground: 0
Property
Parking
- Total spaces: 3
- Parking features: Attached, Garage, Garage Door Opener, Garage Faces Side, Kitchen Level, RV Access/Parking, Storage
- Attached garage spaces: 3
Accessibility
- Accessibility features: None
Features
- Levels: Two
- Stories: 2
- Patio & porch: Patio
- Exterior features: Private Yard, Dock
- Pool features: None
- Spa features: None
- Fencing: None
- Has view: Yes
- View description: Other
- Waterfront features: Creek, Pond
- Body of water: None
Lot
- Size: 31.10 Acres
- Features: Creek On Lot, Pasture, Private, Sloped
Details
- Additional structures: None
- Parcel number: 015296
- Other equipment: None
- Horses can be raised: Yes
- Horse amenities: Pasture
Construction
Type & style
- Home type: SingleFamily
- Architectural style: Craftsman
- Property subtype: Single Family Residence, Residential
Materials
- Cement Siding, Concrete, Stone
- Foundation: Slab
- Roof: Composition
Condition
- Resale
- New construction: No
- Year built: 2017
Utilities & green energy
- Electric: 220 Volts
- Sewer: Septic Tank
- Water: Public
- Utilities for property: Cable Available, Electricity Available, Underground Utilities, Water Available
Green energy
- Energy efficient items: None
- Energy generation: None
Community & neighborhood
Security
- Security features: Fire Alarm, Security System Leased, Security System Owned, Smoke Detector(s)
Community
- Community features: None
Location
- Region: Dallas
- Subdivision: None
HOA & financial
HOA
- Has HOA: No
Other
Other facts
- Ownership: Fee Simple
- Road surface type: Other
Price history
| Date | Event | Price |
|---|---|---|
| 5/2/2025 | Sold | $950,000-11.6%$210/sqft |
Source: | ||
| 3/6/2025 | Pending sale | $1,075,000$237/sqft |
Source: | ||
| 3/6/2025 | Listed for sale | $1,075,000$237/sqft |
Source: | ||
| 2/19/2025 | Pending sale | $1,075,000$237/sqft |
Source: | ||
| 2/4/2025 | Listed for sale | $1,075,000+476.1%$237/sqft |
Source: | ||
Public tax history
| Year | Property taxes | Tax assessment |
|---|---|---|
| 2025 | $8,465 +2.8% | $479,640 +5.3% |
| 2024 | $8,231 +1.2% | $455,600 +3.8% |
| 2023 | $8,133 +4.8% | $438,840 +17.8% |
Find assessor info on the county website
Neighborhood: 30157
Nearby schools
GreatSchools rating
- 5/10Nebo Elementary SchoolGrades: PK-5Distance: 1 mi
- 6/10South Paulding Middle SchoolGrades: 6-8Distance: 1.2 mi
- 4/10Paulding County High SchoolGrades: 9-12Distance: 4.7 mi
Schools provided by the listing agent
- Elementary: Nebo
- Middle: South Paulding
- High: Paulding County
Source: FMLS GA. This data may not be complete. We recommend contacting the local school district to confirm school assignments for this home.
Get a cash offer in 3 minutes
Find out how much your home could sell for in as little as 3 minutes with a no-obligation cash offer.
Estimated market value
$958,600
Get a cash offer in 3 minutes
Find out how much your home could sell for in as little as 3 minutes with a no-obligation cash offer.
Estimated market value
$958,600


