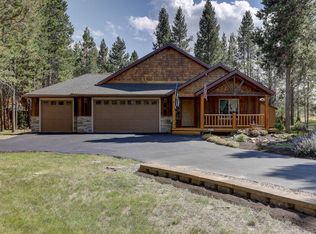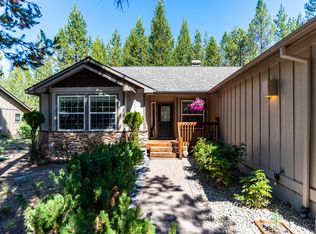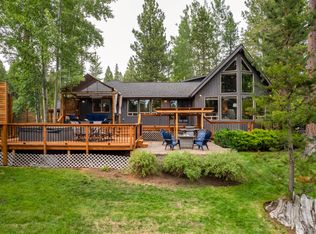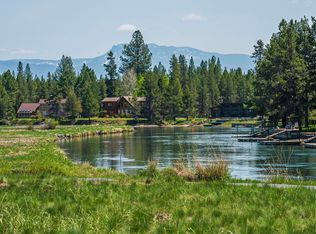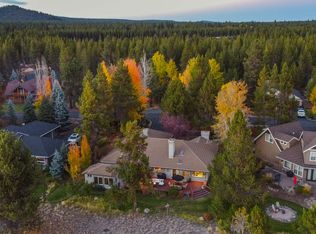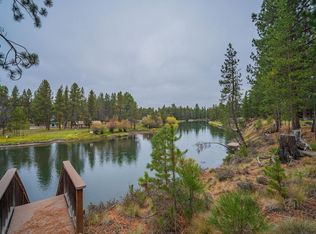At the very end of a private, tree-lined drive, this fully furnished home is the last property along the river in River Meadows; delivering rare privacy, unobstructed water views, and exclusive access to community amenities like the pool, boat launch, dock(s), pickleball courts, and walking trails. Inside, it's the perfect blend of rustic charm and refined design, with vaulted wood ceilings, an open-concept layout, and curated finishes throughout. The spacious kitchen is made for entertaining, while the main-level primary suite offers ease and retreat. Upstairs, two guest bedrooms and a stylish loft boast panoramic river views; ideal for remote work, game night, or curling up with a good book. The expansive back deck is perfect for afternoon Happy's, sipping coffee, or watching the elk cross the river. Whether you're searching for a luxury vacation rental, a full-time home, or a weekend getaway, this turnkey riverfront cabin is everything you hoped for and more.
Pending
$1,320,000
16897 Pony Express Way, Bend, OR 97707
3beds
3baths
2,646sqft
Est.:
Single Family Residence
Built in 2002
0.42 Acres Lot
$1,249,800 Zestimate®
$499/sqft
$114/mo HOA
What's special
Curated finishesPrivate tree-lined driveUnobstructed water viewsExpansive back deckRefined designVaulted wood ceilingsMain-level primary suite
- 206 days |
- 90 |
- 4 |
Zillow last checked: 8 hours ago
Listing updated: December 02, 2025 at 12:31pm
Listed by:
Cascade Hasson SIR 541-593-2122
Source: Oregon Datashare,MLS#: 220199268
Facts & features
Interior
Bedrooms & bathrooms
- Bedrooms: 3
- Bathrooms: 3
Heating
- Electric, Forced Air, Wood
Cooling
- Other
Appliances
- Included: Dishwasher, Disposal, Dryer, Microwave, Oven, Range, Refrigerator, Washer, Water Heater
Features
- Smart Lock(s), Breakfast Bar, Built-in Features, Ceiling Fan(s), Double Vanity, Granite Counters, Linen Closet, Pantry, Primary Downstairs, Shower/Tub Combo, Tile Counters, Tile Shower, Vaulted Ceiling(s), Walk-In Closet(s)
- Flooring: Carpet, Hardwood, Tile
- Windows: Double Pane Windows, Wood Frames
- Basement: None
- Has fireplace: Yes
- Fireplace features: Living Room, Wood Burning
- Common walls with other units/homes: No Common Walls
Interior area
- Total structure area: 2,646
- Total interior livable area: 2,646 sqft
Video & virtual tour
Property
Parking
- Total spaces: 2
- Parking features: Asphalt, Attached, Driveway, Garage Door Opener, Storage, Workshop in Garage
- Attached garage spaces: 2
- Has uncovered spaces: Yes
Features
- Levels: Two
- Stories: 2
- Patio & porch: Deck
- Has view: Yes
- View description: Forest, Neighborhood, River, Territorial
- Has water view: Yes
- Water view: River
- Waterfront features: River Front, Waterfront
Lot
- Size: 0.42 Acres
- Features: Adjoins Public Lands, Corner Lot, Landscaped, Level, Native Plants, Sprinkler Timer(s), Wooded
Details
- Parcel number: 176512
- Zoning description: RSFR. FP
- Special conditions: Standard
Construction
Type & style
- Home type: SingleFamily
- Architectural style: Log,Northwest
- Property subtype: Single Family Residence
Materials
- Log
- Foundation: Stemwall
- Roof: Metal
Condition
- New construction: No
- Year built: 2002
Utilities & green energy
- Sewer: Private Sewer
- Water: Private
Green energy
- Water conservation: Water-Smart Landscaping
Community & HOA
Community
- Features: Pickleball, Access to Public Lands, Park, Playground, Short Term Rentals Allowed, Sport Court, Tennis Court(s), Trail(s)
- Security: Carbon Monoxide Detector(s), Smoke Detector(s)
- Subdivision: River Meadows
HOA
- Has HOA: Yes
- Amenities included: Clubhouse, Firewise Certification, Fitness Center, Landscaping, Marina, Park, Pickleball Court(s), Playground, Pool, RV/Boat Storage, Sewer, Snow Removal, Sport Court, Tennis Court(s), Trail(s), Water, Other
- HOA fee: $342 quarterly
Location
- Region: Bend
Financial & listing details
- Price per square foot: $499/sqft
- Tax assessed value: $1,239,010
- Annual tax amount: $7,453
- Date on market: 12/2/2025
- Cumulative days on market: 207 days
- Listing terms: Cash,Conventional,FHA,VA Loan
- Inclusions: Furnished, please use Bill of Sale
- Exclusions: Personal Property
- Road surface type: Paved
Estimated market value
$1,249,800
$1.19M - $1.31M
$3,335/mo
Price history
Price history
| Date | Event | Price |
|---|---|---|
| 10/22/2025 | Pending sale | $1,320,000$499/sqft |
Source: | ||
| 10/15/2025 | Contingent | $1,320,000$499/sqft |
Source: | ||
| 7/2/2025 | Price change | $1,320,000-3.6%$499/sqft |
Source: | ||
| 4/10/2025 | Listed for sale | $1,370,000-6.7%$518/sqft |
Source: | ||
| 11/29/2024 | Listing removed | $1,469,000$555/sqft |
Source: | ||
Public tax history
Public tax history
| Year | Property taxes | Tax assessment |
|---|---|---|
| 2024 | $7,454 +2.2% | $438,110 +6.1% |
| 2023 | $7,296 +8.7% | $412,970 |
| 2022 | $6,710 +2.3% | $412,970 +6.1% |
Find assessor info on the county website
BuyAbility℠ payment
Est. payment
$6,300/mo
Principal & interest
$5119
Property taxes
$605
Other costs
$576
Climate risks
Neighborhood: Three Rivers
Nearby schools
GreatSchools rating
- 4/10Three Rivers K-8 SchoolGrades: K-8Distance: 3.8 mi
- 2/10Lapine Senior High SchoolGrades: 9-12Distance: 10.2 mi
- 4/10Caldera High SchoolGrades: 9-12Distance: 16.2 mi
Schools provided by the listing agent
- Elementary: Three Rivers Elem
- Middle: Three Rivers
- High: Bend Sr High
Source: Oregon Datashare. This data may not be complete. We recommend contacting the local school district to confirm school assignments for this home.
- Loading
