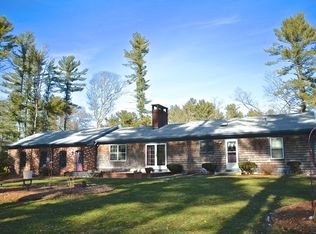Sold for $888,000
$888,000
169 Alley Rd, Rochester, MA 02770
4beds
3,246sqft
Single Family Residence
Built in 2006
2.76 Acres Lot
$914,500 Zestimate®
$274/sqft
$5,030 Estimated rent
Home value
$914,500
$841,000 - $997,000
$5,030/mo
Zestimate® history
Loading...
Owner options
Explore your selling options
What's special
Custom home with over 3,000 SF of living space situated on a large 2.76-acre lot. Lovingly maintained, the attention to detail is apparent the minute you enter the front door and see the gleaming floors, custom birch cabinetry, and fieldstone fireplace. The chef’s kitchen has granite counters, center island, stainless appliances and sunlight all day long. The first-floor laundry is convenient for the busy family. Head upstairs to a beautiful primary with ensuite bath and great closet space. A 2nd bedroom and hall bath are ideal for family members or guests. And the large area above the garage is used as a 4th bedroom or bonus room. Other amenities include radiant heat on the first floor and garage; lush landscaping and a fenced area for your favorite pet; and a new roof and patio area. A 3-car garage offers space for cars, a golf cart or landscaping equipment. You ‘ll be hard pressed to find another house of this quality, with so much living and outdoor space, for this amazing price.
Zillow last checked: 8 hours ago
Listing updated: August 15, 2025 at 01:38pm
Listed by:
Jocelyn Demakis-Daluz 508-728-7818,
Demakis Family Real Estate, Inc. 508-758-8181
Bought with:
Erin Rossi
Haven Realty Co LLC
Source: MLS PIN,MLS#: 73367649
Facts & features
Interior
Bedrooms & bathrooms
- Bedrooms: 4
- Bathrooms: 3
- Full bathrooms: 3
Primary bedroom
- Level: First
Bedroom 2
- Level: Second
Bedroom 3
- Level: Second
Bedroom 4
- Level: Second
Primary bathroom
- Features: Yes
Dining room
- Level: First
Family room
- Level: First
Kitchen
- Level: First
Living room
- Level: First
Heating
- Baseboard, Radiant, Oil
Cooling
- Central Air, Ductless
Appliances
- Included: Water Heater, Range, Oven, Dishwasher, Refrigerator, Washer, Dryer, Water Treatment
- Laundry: First Floor, Electric Dryer Hookup, Washer Hookup
Features
- Central Vacuum, Wired for Sound
- Flooring: Wood, Tile, Carpet
- Doors: Insulated Doors
- Windows: Insulated Windows, Screens
- Basement: Full,Interior Entry,Bulkhead,Concrete
- Number of fireplaces: 1
Interior area
- Total structure area: 3,246
- Total interior livable area: 3,246 sqft
- Finished area above ground: 3,246
Property
Parking
- Total spaces: 13
- Parking features: Attached, Garage Door Opener, Heated Garage, Paved Drive, Off Street, Paved
- Attached garage spaces: 3
- Uncovered spaces: 10
Accessibility
- Accessibility features: No
Features
- Patio & porch: Porch, Patio
- Exterior features: Porch, Patio, Rain Gutters, Professional Landscaping, Sprinkler System, Screens, Fenced Yard
- Fencing: Fenced
Lot
- Size: 2.76 Acres
- Features: Wooded, Level
Details
- Parcel number: M:28 L:9A,4671212
- Zoning: A/R
Construction
Type & style
- Home type: SingleFamily
- Architectural style: Cape
- Property subtype: Single Family Residence
Materials
- Frame
- Foundation: Concrete Perimeter
- Roof: Shingle
Condition
- Year built: 2006
Utilities & green energy
- Electric: Circuit Breakers, 200+ Amp Service, Generator Connection
- Sewer: Private Sewer
- Water: Private
- Utilities for property: for Gas Range, for Electric Oven, for Electric Dryer, Washer Hookup, Generator Connection
Green energy
- Energy efficient items: Thermostat
Community & neighborhood
Security
- Security features: Security System
Community
- Community features: Shopping, Park, Walk/Jog Trails, Stable(s), Golf, Laundromat, Bike Path, Conservation Area, Highway Access, House of Worship, Private School, Public School, T-Station
Location
- Region: Rochester
Other
Other facts
- Listing terms: Contract
- Road surface type: Paved
Price history
| Date | Event | Price |
|---|---|---|
| 8/15/2025 | Sold | $888,000-1.2%$274/sqft |
Source: MLS PIN #73367649 Report a problem | ||
| 5/9/2025 | Contingent | $899,000$277/sqft |
Source: MLS PIN #73367649 Report a problem | ||
| 5/1/2025 | Listed for sale | $899,000+66.5%$277/sqft |
Source: MLS PIN #73367649 Report a problem | ||
| 8/11/2015 | Sold | $540,000-3.6%$166/sqft |
Source: Public Record Report a problem | ||
| 6/13/2015 | Pending sale | $559,900$172/sqft |
Source: Coldwell Banker Residential Brokerage - Marion #71835047 Report a problem | ||
Public tax history
| Year | Property taxes | Tax assessment |
|---|---|---|
| 2025 | $9,339 +1.8% | $863,100 +4% |
| 2024 | $9,175 +1.8% | $829,600 +9.3% |
| 2023 | $9,009 +13.9% | $759,000 +28.3% |
Find assessor info on the county website
Neighborhood: 02770
Nearby schools
GreatSchools rating
- 6/10Rochester Memorial SchoolGrades: PK-6Distance: 2 mi
- 5/10Old Rochester Regional Jr High SchoolGrades: 7-8Distance: 6.9 mi
- 8/10Old Rochester Regional High SchoolGrades: 9-12Distance: 6.8 mi
Schools provided by the listing agent
- Elementary: Rochester Mem.
- Middle: Orrjhs
- High: Orrhs
Source: MLS PIN. This data may not be complete. We recommend contacting the local school district to confirm school assignments for this home.
Get a cash offer in 3 minutes
Find out how much your home could sell for in as little as 3 minutes with a no-obligation cash offer.
Estimated market value$914,500
Get a cash offer in 3 minutes
Find out how much your home could sell for in as little as 3 minutes with a no-obligation cash offer.
Estimated market value
$914,500
