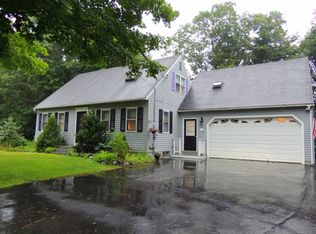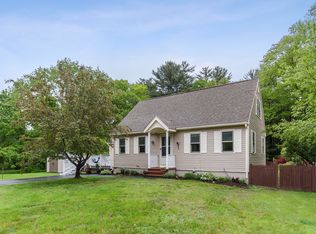Closed
$475,000
169 Cat Mousam Road, Kennebunk, ME 04043
3beds
1,038sqft
Single Family Residence
Built in 1975
1.26 Acres Lot
$495,800 Zestimate®
$458/sqft
$2,392 Estimated rent
Home value
$495,800
$446,000 - $550,000
$2,392/mo
Zestimate® history
Loading...
Owner options
Explore your selling options
What's special
Nestled along the serene Mousam River, this impeccably maintained home offers a unique blend of convenience, comfort, and natural beauty. Located just a mile from bustling restaurants and shops, the journey there is a pleasant, flat stroll with sidewalks the entire way. The property features a large, sunny yard and a spacious, maintenance-free deck, perfect for entertaining or quiet relaxation.
The home itself boasts views of the Mousam River where outdoor enthusiasts enjoy canoeing, kayaking, or paddle boarding in a picturesque setting. Inside, the house is move-in ready, presenting a super clean environment that has been freshly painted. There are 2 bedrooms and a full bath on the first floor and a third bedroom on the lower level. Its bright basement offers great potential for finishing, providing additional living space tailored to your needs.
Living here means embracing a lifestyle of ease and minimal upkeep, close to both town amenities, the wildlife preserve, miles of walking trails and, of course, beautiful beaches. This home is not just a place to live, but a gateway to a lifestyle rich in leisure and convenience. It's ready for immediate occupancy with options to upgrade as desired. Whether you're basking in your yard or exploring the local community, this home is a perfect blend of lifestyle and comfort.
Zillow last checked: 8 hours ago
Listing updated: October 29, 2024 at 10:37am
Listed by:
Better Homes & Gardens Real Estate/The Masiello Group
Bought with:
Keller Williams Realty
Source: Maine Listings,MLS#: 1589360
Facts & features
Interior
Bedrooms & bathrooms
- Bedrooms: 3
- Bathrooms: 1
- Full bathrooms: 1
Bedroom 1
- Level: First
- Area: 143 Square Feet
- Dimensions: 13 x 11
Bedroom 2
- Level: First
- Area: 99 Square Feet
- Dimensions: 9 x 11
Bedroom 3
- Level: Basement
- Area: 90 Square Feet
- Dimensions: 10 x 9
Kitchen
- Features: Eat-in Kitchen
- Level: First
- Area: 99 Square Feet
- Dimensions: 9 x 11
Living room
- Level: First
- Area: 165 Square Feet
- Dimensions: 15 x 11
Heating
- Baseboard, Hot Water
Cooling
- None
Appliances
- Included: Dryer, Microwave, Electric Range, Refrigerator, Washer
Features
- Bathtub, Shower, Storage
- Flooring: Laminate, Wood
- Basement: Bulkhead,Interior Entry,Daylight,Finished,Full
- Has fireplace: No
Interior area
- Total structure area: 1,038
- Total interior livable area: 1,038 sqft
- Finished area above ground: 860
- Finished area below ground: 178
Property
Parking
- Parking features: Paved, 1 - 4 Spaces
Features
- Patio & porch: Deck
- Has view: Yes
- View description: Trees/Woods
- Body of water: Mousam River
Lot
- Size: 1.26 Acres
- Features: Irrigation System, Near Golf Course, Near Public Beach, Near Shopping, Near Turnpike/Interstate, Near Town, Suburban, Level, Open Lot, Sidewalks
Details
- Additional structures: Shed(s)
- Parcel number: KENBM049L050
- Zoning: VR
Construction
Type & style
- Home type: SingleFamily
- Architectural style: Raised Ranch,Split Level
- Property subtype: Single Family Residence
Materials
- Wood Frame, Vinyl Siding
- Roof: Shingle
Condition
- Year built: 1975
Utilities & green energy
- Electric: Circuit Breakers
- Sewer: Public Sewer
- Water: Public
Community & neighborhood
Location
- Region: Kennebunk
Other
Other facts
- Road surface type: Paved
Price history
| Date | Event | Price |
|---|---|---|
| 7/5/2024 | Sold | $475,000$458/sqft |
Source: | ||
| 6/11/2024 | Contingent | $475,000$458/sqft |
Source: | ||
| 5/17/2024 | Listed for sale | $475,000+15.9%$458/sqft |
Source: | ||
| 5/3/2024 | Sold | $410,000$395/sqft |
Source: | ||
| 4/26/2024 | Pending sale | $410,000$395/sqft |
Source: | ||
Public tax history
| Year | Property taxes | Tax assessment |
|---|---|---|
| 2024 | $3,482 +5.6% | $205,400 |
| 2023 | $3,297 +9.9% | $205,400 |
| 2022 | $2,999 +2.5% | $205,400 |
Find assessor info on the county website
Neighborhood: 04043
Nearby schools
GreatSchools rating
- NAKennebunk Elementary SchoolGrades: PK-2Distance: 1.6 mi
- 10/10Middle School Of The KennebunksGrades: 6-8Distance: 1.5 mi
- 9/10Kennebunk High SchoolGrades: 9-12Distance: 0.4 mi

Get pre-qualified for a loan
At Zillow Home Loans, we can pre-qualify you in as little as 5 minutes with no impact to your credit score.An equal housing lender. NMLS #10287.
Sell for more on Zillow
Get a free Zillow Showcase℠ listing and you could sell for .
$495,800
2% more+ $9,916
With Zillow Showcase(estimated)
$505,716
