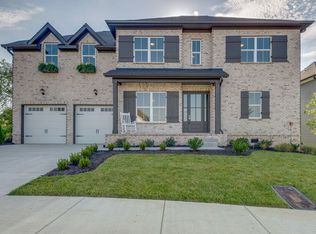Closed
$880,000
169 Circuit Rd, Franklin, TN 37064
3beds
2,571sqft
Single Family Residence, Residential
Built in 2011
0.46 Acres Lot
$885,800 Zestimate®
$342/sqft
$3,874 Estimated rent
Home value
$885,800
$842,000 - $930,000
$3,874/mo
Zestimate® history
Loading...
Owner options
Explore your selling options
What's special
Beautiful One-Level Living Home with Scenic Views & Modern Comforts Welcome to this immaculate 3-bedroom, 2.5-bath home that effortlessly blends charm, comfort, and convenience. Nestled on a serene lot backing to mature trees and a peaceful farm, this one-level gem offers privacy and stunning views of nature right from your backyard. Step inside to find gleaming hardwood floors, plantation shutters, and a cozy stone fireplace anchoring the spacious living area. The kitchen is equipped with stainless steel appliances—including a brand new oven and microwave—perfect for everyday cooking and entertaining. The primary suite boasts a walk-in closet with built-in shelving, while the laundry room is thoughtfully designed with additional built-ins for optimal organization. Upstairs, a versatile bonus room with a half bath provides the ideal space for a home office, guest suite, or media room. Outside, enjoy your professionally landscaped yard with an irrigation system, and take in the sights and sounds of local wildlife from the beautiful stone patio. Car enthusiasts or eco-conscious buyers will love the EV charger conveniently installed in the garage. Additional updates include a new roof in 2023, making this home truly move-in ready. Homes like this don’t come along often—schedule your showing today and see all this mint-condition property has to offer!
Zillow last checked: 8 hours ago
Listing updated: May 30, 2025 at 03:58pm
Listing Provided by:
Susan Salazar 615-406-1314,
Keller Williams Realty Nashville/Franklin
Bought with:
Amy N. Pappas, 344792
Onward Real Estate
Source: RealTracs MLS as distributed by MLS GRID,MLS#: 2817681
Facts & features
Interior
Bedrooms & bathrooms
- Bedrooms: 3
- Bathrooms: 3
- Full bathrooms: 2
- 1/2 bathrooms: 1
- Main level bedrooms: 3
Bedroom 1
- Features: Suite
- Level: Suite
- Area: 224 Square Feet
- Dimensions: 16x14
Bedroom 2
- Features: Bath
- Level: Bath
- Area: 144 Square Feet
- Dimensions: 12x12
Bedroom 3
- Features: Bath
- Level: Bath
- Area: 144 Square Feet
- Dimensions: 12x12
Bonus room
- Features: Over Garage
- Level: Over Garage
- Area: 506 Square Feet
- Dimensions: 23x22
Dining room
- Features: Formal
- Level: Formal
- Area: 154 Square Feet
- Dimensions: 14x11
Kitchen
- Features: Eat-in Kitchen
- Level: Eat-in Kitchen
- Area: 297 Square Feet
- Dimensions: 27x11
Living room
- Area: 336 Square Feet
- Dimensions: 21x16
Heating
- Central
Cooling
- Central Air, Electric
Appliances
- Included: Built-In Electric Oven, Built-In Gas Range, Cooktop, Dishwasher, Disposal, Dryer, Microwave, Refrigerator, Washer
- Laundry: Electric Dryer Hookup, Washer Hookup
Features
- Ceiling Fan(s), Entrance Foyer, Open Floorplan, Storage, Walk-In Closet(s), Primary Bedroom Main Floor, High Speed Internet
- Flooring: Carpet, Wood, Tile
- Basement: Crawl Space
- Number of fireplaces: 1
- Fireplace features: Gas, Great Room
Interior area
- Total structure area: 2,571
- Total interior livable area: 2,571 sqft
- Finished area above ground: 2,571
Property
Parking
- Total spaces: 2
- Parking features: Garage Door Opener, Garage Faces Side
- Garage spaces: 2
Features
- Levels: Two
- Stories: 2
- Patio & porch: Patio
- Pool features: Association
Lot
- Size: 0.46 Acres
- Dimensions: 62.6 x 193.2
- Features: Level, Views
Details
- Parcel number: 094106K E 00100 00010106K
- Special conditions: Standard
- Other equipment: Irrigation Equipment
Construction
Type & style
- Home type: SingleFamily
- Property subtype: Single Family Residence, Residential
Materials
- Brick
Condition
- New construction: No
- Year built: 2011
Utilities & green energy
- Sewer: Public Sewer
- Water: Public
- Utilities for property: Water Available, Underground Utilities
Community & neighborhood
Location
- Region: Franklin
- Subdivision: Highlands @ Ladd Park Sec7
HOA & financial
HOA
- Has HOA: Yes
- HOA fee: $105 monthly
- Amenities included: Clubhouse, Park, Playground, Pool, Sidewalks, Underground Utilities, Trail(s)
- Services included: Maintenance Grounds, Recreation Facilities
Price history
| Date | Event | Price |
|---|---|---|
| 5/30/2025 | Sold | $880,000-2.2%$342/sqft |
Source: | ||
| 4/19/2025 | Pending sale | $899,900$350/sqft |
Source: | ||
| 4/19/2025 | Listed for sale | $899,900+581.7%$350/sqft |
Source: | ||
| 10/14/2015 | Sold | $132,000-62.9%$51/sqft |
Source: Public Record Report a problem | ||
| 5/31/2011 | Sold | $355,451$138/sqft |
Source: Public Record Report a problem | ||
Public tax history
| Year | Property taxes | Tax assessment |
|---|---|---|
| 2024 | $2,593 | $120,250 |
| 2023 | $2,593 | $120,250 |
| 2022 | $2,593 | $120,250 |
Find assessor info on the county website
Neighborhood: Goose Creek
Nearby schools
GreatSchools rating
- 8/10Creekside Elementary SchoolGrades: K-5Distance: 2.5 mi
- 7/10Fred J Page Middle SchoolGrades: 6-8Distance: 4.2 mi
- 9/10Fred J Page High SchoolGrades: 9-12Distance: 4.2 mi
Schools provided by the listing agent
- Elementary: Creekside Elementary School
- Middle: Fred J Page Middle School
- High: Fred J Page High School
Source: RealTracs MLS as distributed by MLS GRID. This data may not be complete. We recommend contacting the local school district to confirm school assignments for this home.
Get a cash offer in 3 minutes
Find out how much your home could sell for in as little as 3 minutes with a no-obligation cash offer.
Estimated market value
$885,800
Get a cash offer in 3 minutes
Find out how much your home could sell for in as little as 3 minutes with a no-obligation cash offer.
Estimated market value
$885,800
