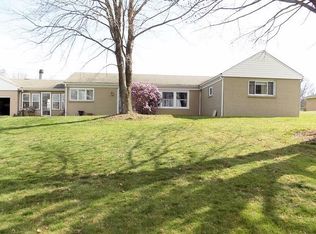Sold for $450,000 on 08/06/25
$450,000
169 Clearview Rd, Aliquippa, PA 15001
4beds
3,176sqft
Single Family Residence
Built in 1990
1.27 Acres Lot
$461,500 Zestimate®
$142/sqft
$2,574 Estimated rent
Home value
$461,500
$397,000 - $535,000
$2,574/mo
Zestimate® history
Loading...
Owner options
Explore your selling options
What's special
Beautiful, custom built solid home on a flat 1 acre lot! The main level features an open kitchen and breakfast nook that looks out onto the covered patio. Spacious dining room features gleaming hardwood floors and oversized windows. Living room with brick woodburning fireplace. First floor bedroom could be used as an office
Features include • Whole house data system • New carpet in master bedroom, bedroom #2, and office, 2025 • Fresh paint throughout the home • New flooring in both upstairs bathrooms • Remote Kevo locks on exterior doors • New A/C 2023 • New hallway storage 2024 • Master suite with: • New carpet and paint 2025 • Jetted soaking tub • Walk through closet
• Huge 2 car garage with grated service pit and 220 amp electrical service
• Workshop with 220 amp electrical service, Heat and A/C, Office with L-shaped desk, Lighted feature/ display wall in private room.
• RV pad with 220 service
Zillow last checked: 8 hours ago
Listing updated: August 06, 2025 at 06:17am
Listed by:
Erin Sellinger 724-256-8917,
KELLER WILLIAMS REALTY
Bought with:
Robin Ross
COLDWELL BANKER REALTY
Source: WPMLS,MLS#: 1688983 Originating MLS: West Penn Multi-List
Originating MLS: West Penn Multi-List
Facts & features
Interior
Bedrooms & bathrooms
- Bedrooms: 4
- Bathrooms: 4
- Full bathrooms: 3
- 1/2 bathrooms: 1
Primary bedroom
- Level: Upper
- Dimensions: 19x18
Bedroom 2
- Level: Upper
- Dimensions: 15x21
Bedroom 3
- Level: Upper
- Dimensions: 15x22
Bonus room
- Level: Main
- Dimensions: 12x13
Den
- Level: Main
- Dimensions: 16x11
Dining room
- Level: Main
- Dimensions: 15x19
Kitchen
- Level: Main
- Dimensions: 11x11
Living room
- Level: Main
- Dimensions: 19x22
Appliances
- Included: Some Gas Appliances, Dishwasher, Microwave, Refrigerator, Stove
Features
- Basement: Walk-Out Access
- Number of fireplaces: 1
- Fireplace features: Wood Burning
Interior area
- Total structure area: 3,176
- Total interior livable area: 3,176 sqft
Property
Parking
- Total spaces: 5
- Parking features: Detached, Garage, Off Street, Garage Door Opener
- Has garage: Yes
Features
- Levels: Two
- Stories: 2
- Pool features: None
Lot
- Size: 1.27 Acres
- Dimensions: 1.27
Details
- Parcel number: 751930109002
Construction
Type & style
- Home type: SingleFamily
- Architectural style: Two Story
- Property subtype: Single Family Residence
Condition
- Resale
- Year built: 1990
Details
- Warranty included: Yes
Utilities & green energy
- Sewer: Septic Tank
- Water: Public
Community & neighborhood
Location
- Region: Aliquippa
Price history
| Date | Event | Price |
|---|---|---|
| 8/6/2025 | Sold | $450,000+0%$142/sqft |
Source: | ||
| 8/3/2025 | Pending sale | $449,900$142/sqft |
Source: | ||
| 6/29/2025 | Contingent | $449,900$142/sqft |
Source: | ||
| 4/14/2025 | Price change | $449,900-5.3%$142/sqft |
Source: | ||
| 2/20/2025 | Listed for sale | $475,000+45.7%$150/sqft |
Source: | ||
Public tax history
| Year | Property taxes | Tax assessment |
|---|---|---|
| 2023 | $8,053 +2.9% | $65,500 |
| 2022 | $7,824 +2.4% | $65,500 |
| 2021 | $7,644 | $65,500 |
Find assessor info on the county website
Neighborhood: 15001
Nearby schools
GreatSchools rating
- 6/10Independence El SchoolGrades: K-4Distance: 3.8 mi
- 5/10Hopewell Junior High SchoolGrades: 5-8Distance: 4.6 mi
- 5/10Hopewell Senior High SchoolGrades: 9-12Distance: 5 mi
Schools provided by the listing agent
- District: Hopewell Area
Source: WPMLS. This data may not be complete. We recommend contacting the local school district to confirm school assignments for this home.

Get pre-qualified for a loan
At Zillow Home Loans, we can pre-qualify you in as little as 5 minutes with no impact to your credit score.An equal housing lender. NMLS #10287.
