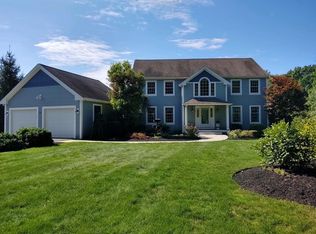Sold for $1,250,000 on 11/10/23
$1,250,000
169 Cromesett Rd, Wareham, MA 02571
5beds
4,778sqft
Single Family Residence
Built in 2006
1.59 Acres Lot
$1,296,300 Zestimate®
$262/sqft
$4,769 Estimated rent
Home value
$1,296,300
$1.22M - $1.37M
$4,769/mo
Zestimate® history
Loading...
Owner options
Explore your selling options
What's special
Welcome to 169 Cromesett Road, a spectacular colonial-style home located in Wareham's desirable "Preserve" neighborhood. This stunning residence offers many luxurious features & boasts 5 bedrooms & 4.5 half baths, including a first-floor primary suite & private guest suite above the 2-stall heated garage. The gourmet kitchen features top-of-the-line appliances & exquisite finishes. The finished lower level includes a large bonus living space, wine room, gym area, half bath, & billiards area. The three-season room offers panoramic views & additional living space. Step outside to an oasis of professional landscaping, a multi-level deck, hot tub, Swedish style sauna, & fire pit. Enjoy tranquil water views & privacy from the abutting 26+ acres of private waterfront land. This property offers a deepwater dock, perfect for fishing, kayaking, & boating & nature lovers will also appreciate nearby trails. This year-round home is the ultimate retreat, where every day feels like a vacation.
Zillow last checked: 8 hours ago
Listing updated: November 11, 2023 at 10:48am
Listed by:
Mia Holland 774-526-6511,
Home And Key Real Estate, LLC 508-817-4284
Bought with:
Mia Holland
Home And Key Real Estate, LLC
Source: MLS PIN,MLS#: 73135186
Facts & features
Interior
Bedrooms & bathrooms
- Bedrooms: 5
- Bathrooms: 5
- Full bathrooms: 4
- 1/2 bathrooms: 1
Primary bedroom
- Features: Bathroom - Full, Walk-In Closet(s), Flooring - Hardwood
- Level: First
Bedroom 2
- Features: Closet, Flooring - Hardwood
- Level: Second
Bedroom 3
- Features: Closet, Flooring - Hardwood
- Level: Second
Bedroom 4
- Features: Closet, Flooring - Hardwood
- Level: Second
Bedroom 5
- Features: Bathroom - Full, Walk-In Closet(s), Flooring - Hardwood
- Level: Second
Primary bathroom
- Features: Yes
Bathroom 1
- Features: Bathroom - Full, Bathroom - With Tub & Shower, Flooring - Stone/Ceramic Tile
- Level: First
Bathroom 2
- Features: Bathroom - Full, Flooring - Stone/Ceramic Tile, Jacuzzi / Whirlpool Soaking Tub
- Level: First
Bathroom 3
- Features: Bathroom - Full, Bathroom - With Tub & Shower, Flooring - Stone/Ceramic Tile
- Level: Second
Dining room
- Features: Flooring - Hardwood
- Level: First
Family room
- Features: Bathroom - Half, Flooring - Stone/Ceramic Tile
- Level: Basement
Kitchen
- Features: Flooring - Stone/Ceramic Tile, Dining Area, Countertops - Stone/Granite/Solid, Kitchen Island, Exterior Access, Open Floorplan, Slider, Stainless Steel Appliances
- Level: First
Living room
- Features: Flooring - Hardwood, Balcony - Interior, Deck - Exterior, Exterior Access, Open Floorplan, Slider
- Level: First
Office
- Features: Flooring - Hardwood
- Level: Second
Heating
- Forced Air, Natural Gas
Cooling
- Central Air
Appliances
- Laundry: Flooring - Stone/Ceramic Tile, First Floor
Features
- Bathroom - Half, Bathroom - Full, Bathroom - Tiled With Shower Stall, Bathroom, Game Room, Home Office, Bonus Room, Sun Room
- Flooring: Tile, Hardwood, Flooring - Stone/Ceramic Tile, Flooring - Hardwood
- Basement: Full,Finished,Interior Entry,Bulkhead
- Number of fireplaces: 1
- Fireplace features: Living Room
Interior area
- Total structure area: 4,778
- Total interior livable area: 4,778 sqft
Property
Parking
- Total spaces: 8
- Parking features: Attached, Garage Door Opener, Heated Garage, Storage, Paved Drive, Shared Driveway, Off Street
- Attached garage spaces: 2
- Uncovered spaces: 6
Features
- Patio & porch: Porch, Deck
- Exterior features: Porch, Deck, Storage, Professional Landscaping, Sprinkler System
Lot
- Size: 1.59 Acres
- Features: Wooded
Details
- Parcel number: M:00054 B:000 L:00018,4311095
- Zoning: R30
Construction
Type & style
- Home type: SingleFamily
- Architectural style: Colonial
- Property subtype: Single Family Residence
Materials
- Frame
- Foundation: Concrete Perimeter
- Roof: Shingle
Condition
- Year built: 2006
Utilities & green energy
- Electric: Circuit Breakers
- Sewer: Public Sewer
- Water: Public
Community & neighborhood
Community
- Community features: Shopping, Medical Facility, Conservation Area, Highway Access
Location
- Region: Wareham
Other
Other facts
- Road surface type: Paved
Price history
| Date | Event | Price |
|---|---|---|
| 11/10/2023 | Sold | $1,250,000-16.4%$262/sqft |
Source: MLS PIN #73135186 Report a problem | ||
| 7/12/2023 | Listed for sale | $1,495,000+66.1%$313/sqft |
Source: MLS PIN #73135186 Report a problem | ||
| 12/8/2006 | Sold | $899,900$188/sqft |
Source: | ||
Public tax history
| Year | Property taxes | Tax assessment |
|---|---|---|
| 2025 | $11,371 +7.8% | $1,091,300 +16.2% |
| 2024 | $10,544 +4.7% | $938,900 +12.1% |
| 2023 | $10,072 +8.1% | $837,200 +18.5% |
Find assessor info on the county website
Neighborhood: Weweantic
Nearby schools
GreatSchools rating
- 5/10Wareham Elementary SchoolGrades: PK-4Distance: 1.8 mi
- 3/10Wareham Senior High SchoolGrades: 8-12Distance: 1.6 mi
- 6/10Wareham Middle SchoolGrades: 5-7Distance: 1.8 mi

Get pre-qualified for a loan
At Zillow Home Loans, we can pre-qualify you in as little as 5 minutes with no impact to your credit score.An equal housing lender. NMLS #10287.
Sell for more on Zillow
Get a free Zillow Showcase℠ listing and you could sell for .
$1,296,300
2% more+ $25,926
With Zillow Showcase(estimated)
$1,322,226