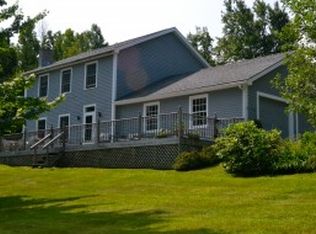Welcome to living the Vermont life style on this private, open landscaped lot. Whether looking for snowmobiling, cross country skiing, snow shoeing, hiking, biking adventures this location has it all! Lake Elmore 1.2 miles up the road, 22.2 miles to Stowe Mountain Resort and looking for shopping and variety of restaurants...23 miles to the capital city, Montpelier. Interior has been freshly painted throughout, new deck installed outside the sliding glass entrance to the kitchen/dining area. This abode offers plenty of storage for multiple seasons of gear, equipment and wardrobes. Walk in closet for his and hers in Master bedroom area with adjoining full bath on first level. Second level allows for private living quarters with 3/4 bath, a bedroom on each end of the common area between the two. Attached 2-bay car garage with storage overhead is a definite bonus with access to basement....more storage space! Family and friend gatherings are made especially easy in this inviting layout. Home is ready to make your own!
This property is off market, which means it's not currently listed for sale or rent on Zillow. This may be different from what's available on other websites or public sources.
