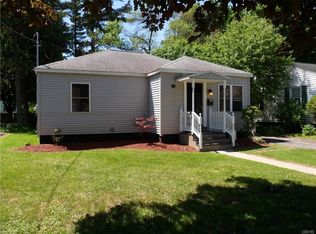Closed
$242,169
169 E Cheltenham Rd, Syracuse, NY 13205
3beds
1,569sqft
Single Family Residence
Built in 1950
9,901.19 Square Feet Lot
$249,600 Zestimate®
$154/sqft
$2,059 Estimated rent
Home value
$249,600
$232,000 - $270,000
$2,059/mo
Zestimate® history
Loading...
Owner options
Explore your selling options
What's special
Charming Cape-Style – Immaculate & Move-In Ready, Beautifully maintained 3-bedroom home that has updated 1 half and 1 full bath. This home offers timeless charm with modern updates. Featuring a fully remodeled kitchen (2021), this home combines comfort and style. Enjoy gleaming hardwood floors throughout, spacious living areas, and a large garage with plenty of room for storage or hobbies. The full basement offers many great possibilities along with extra storage. Pride of ownership shows inside and out—meticulously cared for and in excellent condition, this home is truly turn-key. Don’t miss this opportunity to own a well-maintained gem in a desirable location!*** Offer deadline 12:00 noon 8/4***
Zillow last checked: 8 hours ago
Listing updated: October 13, 2025 at 10:41am
Listed by:
Anthony Prince 315-491-5271,
Howard Hanna Real Estate
Bought with:
Matthew Z Locastro, 10401303218
Kirnan Real Estate
Source: NYSAMLSs,MLS#: S1624938 Originating MLS: Syracuse
Originating MLS: Syracuse
Facts & features
Interior
Bedrooms & bathrooms
- Bedrooms: 3
- Bathrooms: 2
- Full bathrooms: 1
- 1/2 bathrooms: 1
- Main level bathrooms: 1
- Main level bedrooms: 1
Heating
- Gas, Forced Air
Cooling
- Window Unit(s)
Appliances
- Included: Double Oven, Dryer, Electric Cooktop, Electric Oven, Electric Range, Gas Water Heater, Refrigerator, Wine Cooler, Washer
Features
- Separate/Formal Dining Room, Bedroom on Main Level
- Flooring: Hardwood, Varies, Vinyl
- Basement: Full
- Has fireplace: No
Interior area
- Total structure area: 1,569
- Total interior livable area: 1,569 sqft
Property
Parking
- Total spaces: 1
- Parking features: Detached, Garage
- Garage spaces: 1
Features
- Exterior features: Blacktop Driveway
Lot
- Size: 9,901 sqft
- Dimensions: 75 x 132
- Features: Rectangular, Rectangular Lot, Residential Lot
Details
- Parcel number: 31150006800000070160000000
- Special conditions: Standard
Construction
Type & style
- Home type: SingleFamily
- Architectural style: Cape Cod
- Property subtype: Single Family Residence
Materials
- Aluminum Siding
- Foundation: Block
Condition
- Resale
- Year built: 1950
Utilities & green energy
- Sewer: Connected
- Water: Connected, Public
- Utilities for property: Sewer Connected, Water Connected
Community & neighborhood
Location
- Region: Syracuse
- Subdivision: Ardmore
Other
Other facts
- Listing terms: Cash,Conventional,FHA,VA Loan
Price history
| Date | Event | Price |
|---|---|---|
| 10/9/2025 | Sold | $242,169+21.7%$154/sqft |
Source: | ||
| 8/5/2025 | Contingent | $199,000$127/sqft |
Source: | ||
| 7/31/2025 | Listed for sale | $199,000+163.6%$127/sqft |
Source: | ||
| 5/17/2001 | Sold | $75,500$48/sqft |
Source: Public Record Report a problem | ||
Public tax history
| Year | Property taxes | Tax assessment |
|---|---|---|
| 2024 | -- | $92,000 |
| 2023 | -- | $92,000 +21.1% |
| 2022 | -- | $76,000 |
Find assessor info on the county website
Neighborhood: South Valley
Nearby schools
GreatSchools rating
- 6/10Meachem Elementary SchoolGrades: PK-5Distance: 0.7 mi
- 3/10Clary Middle SchoolGrades: 6-8Distance: 0.3 mi
- 1/10Corcoran High SchoolGrades: 9-12Distance: 2.4 mi
Schools provided by the listing agent
- District: Syracuse
Source: NYSAMLSs. This data may not be complete. We recommend contacting the local school district to confirm school assignments for this home.
