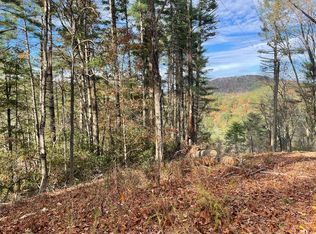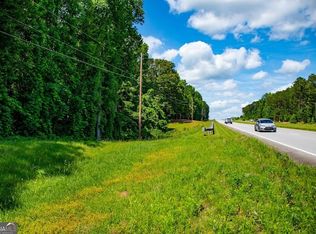Closed
$400,000
169 E Highway 5, Roopville, GA 30170
3beds
1,888sqft
Single Family Residence
Built in 1971
21 Acres Lot
$442,400 Zestimate®
$212/sqft
$1,952 Estimated rent
Home value
$442,400
$420,000 - $465,000
$1,952/mo
Zestimate® history
Loading...
Owner options
Explore your selling options
What's special
Prime Location with Exceptional Potential! This well-constructed, four-sided brick home is situated on approximately 21 acres in the charming city of Roopville. The residence offers a solid foundation and structure but is in need of modern updates to reach its full potential. Interior features include hardwood flooring in the living room and a partial basement. The property also includes multiple outbuildings: a 30x40 powered workshop, a 12x20 outbuilding equipped with power and water, and an additional homesite featuring a septic tank, water access, and a power pole. The expansive acreage provides ample opportunity for outdoor recreation, such as hunting or other land-based activities. Property has a small creek and a natural spring running through it. Additionally, the property holds potential for commercial development, pending rezoning approval. Property located at the corner of two major Highway (Hwy 5 and Hwy 27). For more information or to schedule a private showing, please call or text today.
Zillow last checked: 8 hours ago
Listing updated: August 11, 2025 at 06:42am
Listed by:
Tabetha Robison 678-378-2791,
Century 21 Novus Realty
Bought with:
Bobbie Jo Everidge, 306324
Northwest Communities RE Group
Source: GAMLS,MLS#: 10562276
Facts & features
Interior
Bedrooms & bathrooms
- Bedrooms: 3
- Bathrooms: 2
- Full bathrooms: 2
- Main level bathrooms: 2
- Main level bedrooms: 3
Dining room
- Features: Dining Rm/Living Rm Combo
Kitchen
- Features: Breakfast Area
Heating
- Central, Electric, Propane
Cooling
- Ceiling Fan(s), Central Air, Electric
Appliances
- Included: Cooktop, Electric Water Heater
- Laundry: Mud Room
Features
- Bookcases, Master On Main Level
- Flooring: Carpet, Hardwood, Tile
- Basement: Partial,Unfinished
- Attic: Pull Down Stairs
- Has fireplace: Yes
- Fireplace features: Other
Interior area
- Total structure area: 1,888
- Total interior livable area: 1,888 sqft
- Finished area above ground: 1,888
- Finished area below ground: 0
Property
Parking
- Total spaces: 2
- Parking features: Carport
- Has carport: Yes
Features
- Levels: One and One Half
- Stories: 1
- Patio & porch: Deck
Lot
- Size: 21 Acres
- Features: Level, Steep Slope
Details
- Additional structures: Outbuilding, Workshop
- Parcel number: R02 0030019 & 095 0045
- Special conditions: As Is
Construction
Type & style
- Home type: SingleFamily
- Architectural style: Ranch
- Property subtype: Single Family Residence
Materials
- Brick
- Foundation: Block
- Roof: Composition
Condition
- Resale
- New construction: No
- Year built: 1971
Utilities & green energy
- Sewer: Septic Tank
- Water: Public
- Utilities for property: Cable Available, Electricity Available, Phone Available, Water Available
Community & neighborhood
Community
- Community features: None
Location
- Region: Roopville
- Subdivision: None
Other
Other facts
- Listing agreement: Exclusive Right To Sell
- Listing terms: Cash,Conventional
Price history
| Date | Event | Price |
|---|---|---|
| 8/8/2025 | Sold | $400,000-10.9%$212/sqft |
Source: | ||
| 7/16/2025 | Pending sale | $449,000$238/sqft |
Source: | ||
| 7/11/2025 | Listed for sale | $449,000$238/sqft |
Source: | ||
Public tax history
| Year | Property taxes | Tax assessment |
|---|---|---|
| 2024 | $3,355 | $148,296 +14.3% |
| 2023 | -- | $129,696 +32.1% |
| 2022 | $89 -30.6% | $98,193 +18% |
Find assessor info on the county website
Neighborhood: 30170
Nearby schools
GreatSchools rating
- 8/10Roopville Elementary SchoolGrades: PK-5Distance: 0.5 mi
- 7/10Central Middle SchoolGrades: 6-8Distance: 6.5 mi
- 8/10Central High SchoolGrades: 9-12Distance: 7.3 mi
Schools provided by the listing agent
- Elementary: Roopville
- Middle: Central
- High: Central
Source: GAMLS. This data may not be complete. We recommend contacting the local school district to confirm school assignments for this home.

Get pre-qualified for a loan
At Zillow Home Loans, we can pre-qualify you in as little as 5 minutes with no impact to your credit score.An equal housing lender. NMLS #10287.

