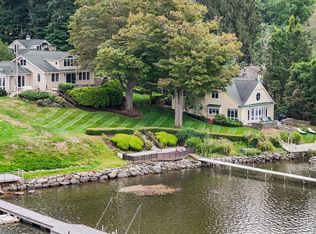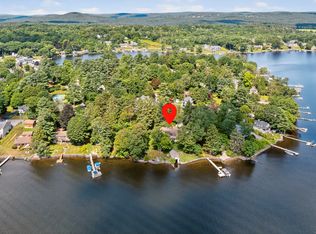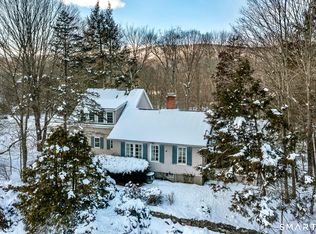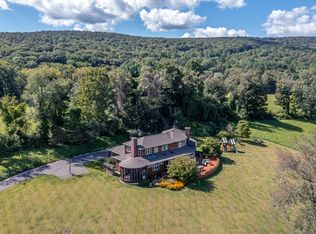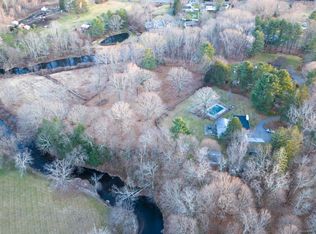Lakefront home completely remodeled 4 years ago plus 2 story detached recreation building. Waterfront with stunning views, waterside deck, gazebo, and walk-in beach. 2166sqft house completely remodeled and with Anderson casement windows, inset custom cabinetry, and hardwood floors throughout. Eat-in-kitchen with custom inset cabinets, Quartz countertops, stainless appliances, breakfast bar island, and backsplash. 2 story great room with fireplace and built-ins. Main level master suite with attached full bath. Additional full bath / laundry room. Office/Den. Upstairs 3 additional rooms plus full bath. Gorgeous bluestone patio with water views. Recreation room outbuilding with wetbar, fireplace, coffered ceilings and wood paneling. 1/2 bath and upstairs fully finished loft playroom. Outdoor shower. Central air, sec sys, irrigation, landscape uplighting, plenty of parking. Gorgeous meandering lot with lakefront and views. Bucolic setting with professional landscaping and plantings throughout the lot and tastefully incorporated into the topography with stone walls, patios, and walkways. Thoughtfully planted trees and shrubbery protect privacy while creating a home away from home atmosphere. Propane tank buried. Town card has 3 bedrooms and 2 bathrooms. Property has extra rooms and 3.1 bathrooms. Attached floor plans are incorrectly labeled. Please ignore room names. See town card for details on year built. Also listed with neighboring property as MLS24122976.
Accepting backups
$2,200,000
169 East Shore Road, Morris, CT 06763
3beds
3,012sqft
Est.:
Single Family Residence
Built in 2012
0.99 Acres Lot
$-- Zestimate®
$730/sqft
$-- HOA
What's special
- 119 days |
- 213 |
- 7 |
Zillow last checked: 8 hours ago
Listing updated: December 30, 2025 at 07:08am
Listed by:
John Donato Jr (203)695-4097,
Showcase Realty, Inc. 860-274-7000
Source: Smart MLS,MLS#: 24129401
Facts & features
Interior
Bedrooms & bathrooms
- Bedrooms: 3
- Bathrooms: 3
- Full bathrooms: 2
- 1/2 bathrooms: 1
Primary bedroom
- Features: Built-in Features, Full Bath, Hardwood Floor
- Level: Main
Bedroom
- Features: Hardwood Floor
- Level: Upper
Bedroom
- Features: Hardwood Floor
- Level: Upper
Great room
- Features: Bay/Bow Window, High Ceilings, Cathedral Ceiling(s), Built-in Features, Fireplace, Hardwood Floor
- Level: Main
Kitchen
- Features: Remodeled, Breakfast Bar, Quartz Counters, Kitchen Island, Hardwood Floor
- Level: Main
Loft
- Level: Upper
Office
- Features: Hardwood Floor
- Level: Main
Other
- Features: Hardwood Floor
- Level: Upper
Rec play room
- Features: Built-in Features, Wet Bar, Fireplace
- Level: Main
Heating
- Forced Air, Propane
Cooling
- Central Air
Appliances
- Included: Oven/Range, Range Hood, Refrigerator, Dishwasher, Washer, Dryer, Water Heater, Electric Water Heater
- Laundry: Main Level
Features
- Windows: Thermopane Windows
- Basement: Crawl Space,Full,Unfinished
- Attic: None
- Has fireplace: No
Interior area
- Total structure area: 3,012
- Total interior livable area: 3,012 sqft
- Finished area above ground: 3,012
- Finished area below ground: 0
Property
Parking
- Parking features: None
Features
- Patio & porch: Porch, Deck, Patio
- Exterior features: Rain Gutters, Lighting, Stone Wall, Underground Sprinkler
- Has view: Yes
- View description: Water
- Has water view: Yes
- Water view: Water
- Waterfront features: Waterfront, Lake, Beach, Access
Lot
- Size: 0.99 Acres
- Features: Sloped, Landscaped, Rolling Slope
Details
- Additional structures: Gazebo
- Parcel number: 825948
- Zoning: L-17
Construction
Type & style
- Home type: SingleFamily
- Architectural style: Colonial
- Property subtype: Single Family Residence
Materials
- Shake Siding, Other
- Foundation: Concrete Perimeter
- Roof: Asphalt,Metal
Condition
- New construction: No
- Year built: 2012
Utilities & green energy
- Sewer: Septic Tank
- Water: Well, Shared Well
- Utilities for property: Cable Available
Green energy
- Energy efficient items: Windows
Community & HOA
Community
- Security: Security System
HOA
- Has HOA: No
Location
- Region: Morris
Financial & listing details
- Price per square foot: $730/sqft
- Tax assessed value: $652,870
- Annual tax amount: $12,685
- Date on market: 9/26/2025
Estimated market value
Not available
Estimated sales range
Not available
$2,322/mo
Price history
Price history
| Date | Event | Price |
|---|---|---|
| 9/26/2025 | Price change | $2,200,000-45%$730/sqft |
Source: | ||
| 9/19/2025 | Price change | $4,000,000-11.1%$1,328/sqft |
Source: | ||
| 9/1/2025 | Listed for sale | $4,500,000+682.6%$1,494/sqft |
Source: | ||
| 8/18/2003 | Sold | $575,000+187.5%$191/sqft |
Source: Public Record Report a problem | ||
| 11/24/1997 | Sold | $200,000$66/sqft |
Source: Public Record Report a problem | ||
Public tax history
Public tax history
| Year | Property taxes | Tax assessment |
|---|---|---|
| 2025 | $12,685 +10.5% | $652,870 |
| 2024 | $11,477 -3.9% | $652,870 |
| 2023 | $11,948 -2.1% | $652,870 +28.4% |
Find assessor info on the county website
BuyAbility℠ payment
Est. payment
$12,564/mo
Principal & interest
$8531
Property taxes
$3263
Home insurance
$770
Climate risks
Neighborhood: 06763
Nearby schools
GreatSchools rating
- NAJames Morris SchoolGrades: PK-5Distance: 1.4 mi
- 8/10Wamogo Regional Middle SchoolGrades: 6-8Distance: 2.5 mi
- 8/10Wamogo Regional High SchoolGrades: 9-12Distance: 2.5 mi
