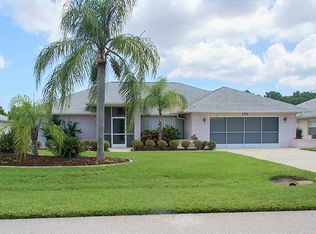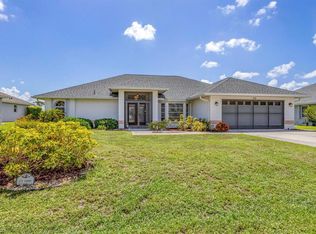Sold for $388,000
$388,000
169 Fairway Rd, Rotonda West, FL 33947
3beds
2,030sqft
Single Family Residence
Built in 2004
9,599 Square Feet Lot
$-- Zestimate®
$191/sqft
$3,041 Estimated rent
Home value
Not available
Estimated sales range
Not available
$3,041/mo
Zestimate® history
Loading...
Owner options
Explore your selling options
What's special
DRASTIC PRICE REDUCTION! $20,000 OFF! Hard to believe you could own this much house for under $400,000 in this beautiful community. Just a few touches to make it your own and you will have made a fantastic investment! Waterfront Living in Rotonda West Nestled in the serene and meticulously planned community of Rotonda West, Florida, this canal-front home offers a harmonious blend of comfort, functionality, and natural beauty. Situated on a freshwater canal, the property provides picturesque water views and direct access to 26 miles of navigable waterways, perfect for kayaking, fishing, or simply enjoying the tranquil surroundings. Rotonda West is a deed-restricted, master-planned community characterized by its unique circular layout resembling a wagon wheel. The community boasts five championship golf courses, numerous parks, and a central Community Park and Preserve offering tennis courts, playgrounds, and walking trails. Residents enjoy proximity to Gulf Coast beaches, including Englewood Beach and Boca Grande, as well as nearby towns like Port Charlotte and Venice. Experience the perfect blend of waterfront tranquility and modern living in Rotonda West.
Zillow last checked: 8 hours ago
Listing updated: October 03, 2025 at 09:34am
Listing Provided by:
Kristen Conti, PA 941-286-8486,
PEACOCK PREMIER PROPERTIES LLC 941-286-8486
Bought with:
Joseph Kahn, 3628270
ERA ADVANTAGE REALTY, INC.
Source: Stellar MLS,MLS#: D6142141 Originating MLS: Englewood
Originating MLS: Englewood

Facts & features
Interior
Bedrooms & bathrooms
- Bedrooms: 3
- Bathrooms: 2
- Full bathrooms: 2
Primary bedroom
- Features: Walk-In Closet(s)
- Level: First
- Area: 247 Square Feet
- Dimensions: 19x13
Bedroom 2
- Features: Storage Closet
- Level: First
- Area: 121 Square Feet
- Dimensions: 11x11
Bedroom 3
- Features: Storage Closet
- Level: First
- Area: 144 Square Feet
- Dimensions: 12x12
Dining room
- Level: First
- Area: 100 Square Feet
- Dimensions: 10x10
Family room
- Level: First
- Area: 288 Square Feet
- Dimensions: 16x18
Kitchen
- Level: First
- Area: 144 Square Feet
- Dimensions: 12x12
Living room
- Level: First
- Area: 425 Square Feet
- Dimensions: 25x17
Heating
- Electric
Cooling
- Central Air
Appliances
- Included: Dishwasher, Disposal, Dryer, Electric Water Heater, Microwave, Range, Refrigerator, Washer
- Laundry: Electric Dryer Hookup, Inside
Features
- Ceiling Fan(s), Eating Space In Kitchen, Primary Bedroom Main Floor, Thermostat, Walk-In Closet(s)
- Flooring: Carpet, Tile
- Doors: Sliding Doors
- Has fireplace: No
Interior area
- Total structure area: 2,916
- Total interior livable area: 2,030 sqft
Property
Parking
- Total spaces: 3
- Parking features: Garage - Attached
- Attached garage spaces: 3
Features
- Levels: One
- Stories: 1
- Exterior features: Irrigation System
- Has private pool: Yes
- Pool features: Gunite, In Ground
- Has view: Yes
- View description: Canal
- Has water view: Yes
- Water view: Canal
- Waterfront features: Canal - Brackish, Brackish Canal Access
- Body of water: PINEHURST CREEK
Lot
- Size: 9,599 sqft
Details
- Parcel number: 412014477011
- Zoning: RSF5
- Special conditions: None
Construction
Type & style
- Home type: SingleFamily
- Property subtype: Single Family Residence
Materials
- Block
- Foundation: Slab
- Roof: Shingle
Condition
- New construction: No
- Year built: 2004
Utilities & green energy
- Sewer: Private Sewer
- Water: Public
- Utilities for property: Cable Available, Electricity Connected, Public, Sewer Connected, Water Connected
Community & neighborhood
Location
- Region: Rotonda West
- Subdivision: ROTONDA WEST PINEHURST
HOA & financial
HOA
- Has HOA: Yes
- HOA fee: $16 monthly
- Association name: Derrick Hedges
- Association phone: 941-697-1780
Other fees
- Pet fee: $0 monthly
Other financial information
- Total actual rent: 0
Other
Other facts
- Listing terms: Cash,Conventional,FHA
- Ownership: Fee Simple
- Road surface type: Asphalt
Price history
| Date | Event | Price |
|---|---|---|
| 10/3/2025 | Sold | $388,000-3%$191/sqft |
Source: | ||
| 8/26/2025 | Pending sale | $399,900$197/sqft |
Source: | ||
| 8/12/2025 | Listed for sale | $399,900$197/sqft |
Source: | ||
| 7/31/2025 | Pending sale | $399,900$197/sqft |
Source: | ||
| 7/27/2025 | Price change | $399,900-4.8%$197/sqft |
Source: | ||
Public tax history
| Year | Property taxes | Tax assessment |
|---|---|---|
| 2025 | $3,593 -5.2% | $230,692 +2.9% |
| 2024 | $3,790 -1.4% | $224,190 +3% |
| 2023 | $3,846 +3.2% | $217,660 +3% |
Find assessor info on the county website
Neighborhood: 33947
Nearby schools
GreatSchools rating
- 8/10Vineland Elementary SchoolGrades: PK-5Distance: 1 mi
- 6/10L. A. Ainger Middle SchoolGrades: 6-8Distance: 1.1 mi
- 4/10Lemon Bay High SchoolGrades: 9-12Distance: 3.8 mi
Get pre-qualified for a loan
At Zillow Home Loans, we can pre-qualify you in as little as 5 minutes with no impact to your credit score.An equal housing lender. NMLS #10287.

