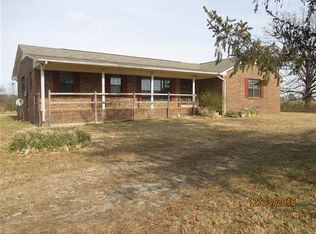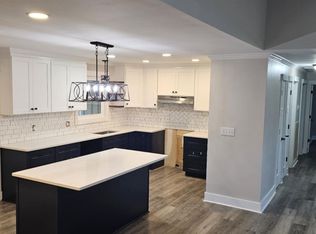Closed
$258,000
169 Gore Rd, Lawrenceburg, TN 38464
3beds
1,539sqft
Manufactured On Land, Residential
Built in 2005
3.73 Acres Lot
$276,400 Zestimate®
$168/sqft
$1,367 Estimated rent
Home value
$276,400
Estimated sales range
Not available
$1,367/mo
Zestimate® history
Loading...
Owner options
Explore your selling options
What's special
This beautifully maintained manufactured home boasts 3 spacious bedrooms and 2 bathrooms, offering comfort and style. Located on a permanent foundation, it features a large sunroom perfect for relaxing and enjoying the peaceful surroundings. The home is wheelchair accessible with a handy cap ramp and sits on a property ideal for livestock, with a fenced pasture for cows and horses. Recent updates include a durable new metal roof. Enjoy the convenience of a shop/barn and a chicken coop, perfect for hobbies or storage. With frontage on two paved country roads, you'll have easy access while enjoying the tranquility of a quiet, rural setting. Located just under 15 minutes from downtown Lawrenceburg, this property offers the perfect balance of peaceful country living with close proximity to city amenities. A must-see for those seeking space, comfort, and privacy!
Zillow last checked: 8 hours ago
Listing updated: April 14, 2025 at 01:28pm
Listing Provided by:
Freddy (Fred) Webb 931-244-4174,
Southern Tennessee Realty
Bought with:
Holly Cavins, 358482
Flora Mid-South Realty
Source: RealTracs MLS as distributed by MLS GRID,MLS#: 2799768
Facts & features
Interior
Bedrooms & bathrooms
- Bedrooms: 3
- Bathrooms: 2
- Full bathrooms: 2
- Main level bedrooms: 3
Bedroom 1
- Features: Walk-In Closet(s)
- Level: Walk-In Closet(s)
- Area: 182 Square Feet
- Dimensions: 13x14
Bedroom 2
- Area: 143 Square Feet
- Dimensions: 11x13
Bedroom 3
- Area: 130 Square Feet
- Dimensions: 10x13
Bonus room
- Features: Main Level
- Level: Main Level
- Area: 260 Square Feet
- Dimensions: 13x20
Kitchen
- Area: 156 Square Feet
- Dimensions: 12x13
Living room
- Area: 320 Square Feet
- Dimensions: 16x20
Heating
- Central
Cooling
- Central Air, Electric
Appliances
- Included: Electric Oven, Electric Range, Dishwasher, Microwave, Refrigerator
Features
- Ceiling Fan(s)
- Flooring: Laminate
- Basement: Crawl Space
- Has fireplace: No
Interior area
- Total structure area: 1,539
- Total interior livable area: 1,539 sqft
- Finished area above ground: 1,539
Property
Parking
- Total spaces: 1
- Parking features: Attached
- Carport spaces: 1
Accessibility
- Accessibility features: Accessible Approach with Ramp
Features
- Levels: One
- Stories: 1
- Patio & porch: Porch, Covered
Lot
- Size: 3.73 Acres
- Features: Cleared
Details
- Additional structures: Storage Building
- Parcel number: 069 01600 000
- Special conditions: Standard
Construction
Type & style
- Home type: MobileManufactured
- Property subtype: Manufactured On Land, Residential
Materials
- Vinyl Siding
- Roof: Metal
Condition
- New construction: No
- Year built: 2005
Utilities & green energy
- Sewer: Septic Tank
- Water: Public
- Utilities for property: Electricity Available, Water Available
Community & neighborhood
Location
- Region: Lawrenceburg
- Subdivision: None
Price history
| Date | Event | Price |
|---|---|---|
| 4/10/2025 | Sold | $258,000+5.3%$168/sqft |
Source: | ||
| 3/28/2025 | Listed for sale | $245,000$159/sqft |
Source: United Country #41103-19890 Report a problem | ||
| 3/12/2025 | Contingent | $245,000$159/sqft |
Source: | ||
| 3/4/2025 | Listed for sale | $245,000+3061.3%$159/sqft |
Source: | ||
| 12/31/2003 | Sold | $7,750$5/sqft |
Source: Public Record Report a problem | ||
Public tax history
| Year | Property taxes | Tax assessment |
|---|---|---|
| 2024 | $330 | $16,400 |
| 2023 | $330 | $16,400 |
| 2022 | $330 -23.8% | $16,400 +12.1% |
Find assessor info on the county website
Neighborhood: 38464
Nearby schools
GreatSchools rating
- 6/10David Crockett Elementary SchoolGrades: PK-5Distance: 4 mi
- 6/10E O Coffman Middle SchoolGrades: 6-8Distance: 7 mi
- NALawrence Adult High SchoolGrades: 9-12Distance: 6.4 mi
Schools provided by the listing agent
- Elementary: David Crockett Elementary
- Middle: E O Coffman Middle School
- High: Lawrence Co High School
Source: RealTracs MLS as distributed by MLS GRID. This data may not be complete. We recommend contacting the local school district to confirm school assignments for this home.

