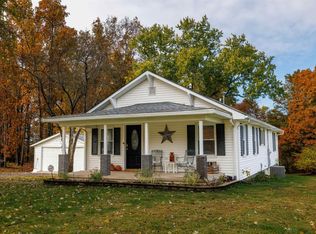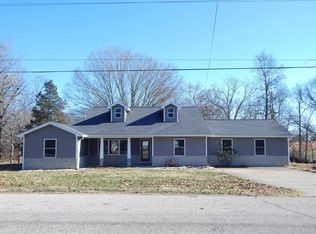Closed
$334,900
169 Guthrie Rd, Bedford, IN 47421
3beds
1,539sqft
Single Family Residence
Built in 1971
2.61 Acres Lot
$340,900 Zestimate®
$--/sqft
$1,601 Estimated rent
Home value
$340,900
$310,000 - $375,000
$1,601/mo
Zestimate® history
Loading...
Owner options
Explore your selling options
What's special
LOOK NO FURTHER! YOUR DREAM HOME AWAITS WITH THIS LOVELY 3 BEDROOM, 2 BATHROOM BRICK RANCH ON OVER 2.61 ACRES OF PARTIALLY WOODED LAND INCLUDING A LARGE POLE BARN, 2 ADDITIONAL OUTBUILDINGS AND A PRIME LOCATION. THIS HOME HAS BEEN WELL TAKEN CARE OF! THE MOMENT YOU PULL ONTO THIS ASPHALT DRIVEWAY YOU WILL NOTICE HOW WELL THOUGHT OUT THIS PROPERTY IS. LIVING ROOM TRANSITIONS INTO BOTH THE KITCHEN AND FAMILY ROOM AREAS. LARGE FAMILY ROOM AREA EXITS TO THE REAR COVERED PORCH AREA WHERE HOT TUB IS PRESENT. KITCHEN AREA FEATURES ALL REFINISHED CABINETRY AND GRANITE COUNTERTOPS ACCENTED BY BRAND NEW STAINLESS APPLIANCES AND EXITS TO THE REAR PATIO. HALLWAY WITH LOVELY HARDWOOD AREAS TRENDS TO THE EN SUITE MASTER AND 2ND AND 3RD BEDROOM AREAS. UTILITY ROOM DOUBLES AS A PANTRY AND LAUNDRY AREA. LOTS OF UPDATES HAVE BEEN COMPLETED INCLUDING BRAND NEW ROOF WITH TRANSFERABLE WARRANTY, NEW HVAC SYSTEM, ADD ON FAMILY ROOM AND MORE. ALL APPLIANCES AND ONE YEAR HSA HOME WARRANTY ARE INCLUDED WITH THE HOME.
Zillow last checked: 8 hours ago
Listing updated: June 27, 2025 at 07:37am
Listed by:
Matthew E Corey Cell:812-583-2274,
Williams Carpenter Realtors
Bought with:
Angela Stevens, RB16000625
Genesis Realty
Source: IRMLS,MLS#: 202505910
Facts & features
Interior
Bedrooms & bathrooms
- Bedrooms: 3
- Bathrooms: 2
- Full bathrooms: 2
- Main level bedrooms: 3
Bedroom 1
- Level: Main
Bedroom 2
- Level: Main
Family room
- Level: Main
- Area: 350
- Dimensions: 25 x 14
Kitchen
- Level: Main
- Area: 208
- Dimensions: 16 x 13
Living room
- Level: Main
- Area: 195
- Dimensions: 15 x 13
Heating
- Natural Gas, Forced Air
Cooling
- Central Air
Appliances
- Included: Dishwasher, Microwave, Refrigerator, Washer, Dryer-Electric, Washer/Dryer Stacked, Electric Oven, Electric Range, Gas Water Heater
- Laundry: Electric Dryer Hookup, Main Level, Washer Hookup
Features
- 1st Bdrm En Suite, Ceiling Fan(s), Countertops-Solid Surf, Eat-in Kitchen, Tub/Shower Combination, Main Level Bedroom Suite, Custom Cabinetry
- Flooring: Concrete, Vinyl
- Windows: Window Treatments, Blinds
- Basement: Crawl Space,Block
- Has fireplace: No
- Fireplace features: Living Room
Interior area
- Total structure area: 1,539
- Total interior livable area: 1,539 sqft
- Finished area above ground: 1,539
- Finished area below ground: 0
Property
Parking
- Parking features: Garage Utilities, Asphalt
- Has uncovered spaces: Yes
Features
- Levels: One
- Stories: 1
- Patio & porch: Covered, Porch Covered
- Exterior features: Workshop
- Fencing: Woven Wire
Lot
- Size: 2.61 Acres
- Features: Irregular Lot, Few Trees, 0-2.9999, Rural, Landscaped
Details
- Additional structures: Shed(s), Pole/Post Building
- Parcel number: 470308400055.000006
Construction
Type & style
- Home type: SingleFamily
- Architectural style: Ranch
- Property subtype: Single Family Residence
Materials
- Brick, Shingle Siding, Vinyl Siding
- Roof: Shingle
Condition
- New construction: No
- Year built: 1971
Details
- Warranty included: Yes
Utilities & green energy
- Electric: Utilities Dist Western IN
- Gas: CenterPoint Energy
- Sewer: Septic Tank
- Water: Public, N Lawrence Water
- Utilities for property: Cable Connected
Community & neighborhood
Security
- Security features: Smoke Detector(s)
Location
- Region: Bedford
- Subdivision: None
Other
Other facts
- Listing terms: Cash,Conventional,FHA,USDA Loan,VA Loan
Price history
| Date | Event | Price |
|---|---|---|
| 6/27/2025 | Sold | $334,900 |
Source: | ||
| 4/14/2025 | Price change | $334,900-1.4% |
Source: | ||
| 2/26/2025 | Listed for sale | $339,500+36.3% |
Source: | ||
| 3/7/2024 | Sold | $249,000-2.3% |
Source: | ||
| 2/21/2024 | Listed for sale | $254,900+177.4% |
Source: | ||
Public tax history
| Year | Property taxes | Tax assessment |
|---|---|---|
| 2024 | $752 -7.8% | $165,300 +35.8% |
| 2023 | $816 +5.8% | $121,700 +3.7% |
| 2022 | $772 +13.6% | $117,400 +6.1% |
Find assessor info on the county website
Neighborhood: 47421
Nearby schools
GreatSchools rating
- 6/10Bedford Middle SchoolGrades: 7-8Distance: 7.8 mi
- 5/10Bedford-North Lawrence High SchoolGrades: 9-12Distance: 8 mi
Schools provided by the listing agent
- Elementary: Needmore
- Middle: Bedford
- High: Bedford-North Lawrence
- District: North Lawrence Community Schools
Source: IRMLS. This data may not be complete. We recommend contacting the local school district to confirm school assignments for this home.
Get pre-qualified for a loan
At Zillow Home Loans, we can pre-qualify you in as little as 5 minutes with no impact to your credit score.An equal housing lender. NMLS #10287.

