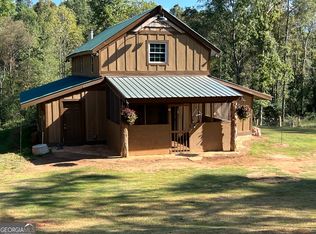Closed
$800,000
169 Hembree Rd, Maysville, GA 30558
5beds
3,890sqft
Single Family Residence, Residential
Built in 2008
7.13 Acres Lot
$793,200 Zestimate®
$206/sqft
$3,371 Estimated rent
Home value
$793,200
Estimated sales range
Not available
$3,371/mo
Zestimate® history
Loading...
Owner options
Explore your selling options
What's special
Welcome home to this beautiful and spacious 5-bedroom, 4-bathroom home on 7+ acres. Offering luxurious living with ample space for family, guests, and all your hobbies. This property features a detached 3-car garage with room for a boat and an additional in-law suite above, perfect for multi-generational living or extra income potential. Massive FULL unfinished basement ready for you to add your special touch! Enjoy your morning coffee on your screened in back patio or on your front porch overlooking gorgeous mature trees on the property. Located minutes from Tanger outlets and I-85! Come put your special touches on this amazing property!
Zillow last checked: 8 hours ago
Listing updated: August 06, 2025 at 11:36am
Listing Provided by:
Rebecca Gallagher,
Pratt & Associates Realty, LLC
Bought with:
Kirby Ganas, 218009
Sun Realty Group, LLC.
Source: FMLS GA,MLS#: 7532988
Facts & features
Interior
Bedrooms & bathrooms
- Bedrooms: 5
- Bathrooms: 4
- Full bathrooms: 4
- Main level bathrooms: 3
- Main level bedrooms: 4
Primary bedroom
- Features: Master on Main
- Level: Master on Main
Bedroom
- Features: Master on Main
Primary bathroom
- Features: Vaulted Ceiling(s)
Dining room
- Features: Open Concept
Kitchen
- Features: Breakfast Room, Cabinets Other, Eat-in Kitchen, Pantry
Heating
- Electric, Forced Air
Cooling
- Ceiling Fan(s), Central Air
Appliances
- Included: Dishwasher, Electric Oven, Electric Range
Features
- Beamed Ceilings, High Ceilings 9 ft Lower
- Flooring: Ceramic Tile, Hardwood, Tile
- Windows: Double Pane Windows
- Basement: Daylight,Unfinished
- Number of fireplaces: 2
- Fireplace features: Basement, Masonry
- Common walls with other units/homes: No Common Walls
Interior area
- Total structure area: 3,890
- Total interior livable area: 3,890 sqft
Property
Parking
- Total spaces: 6
- Parking features: Attached, Detached, Driveway, Garage, Garage Door Opener, Garage Faces Rear
- Attached garage spaces: 6
- Has uncovered spaces: Yes
Accessibility
- Accessibility features: Accessible Bedroom
Features
- Levels: One and One Half
- Stories: 1
- Patio & porch: Covered, Front Porch, Screened
- Exterior features: Private Yard, Storage, No Dock
- Pool features: None
- Spa features: None
- Fencing: None
- Has view: Yes
- View description: Rural, Trees/Woods
- Waterfront features: None
- Body of water: None
Lot
- Size: 7.13 Acres
- Features: Back Yard, Private, Sloped
Details
- Additional structures: Garage(s), Guest House, RV/Boat Storage, Workshop
- Parcel number: B53G005
- Other equipment: None
- Horse amenities: None
Construction
Type & style
- Home type: SingleFamily
- Architectural style: Craftsman
- Property subtype: Single Family Residence, Residential
Materials
- Cement Siding
- Foundation: None
- Roof: Shingle
Condition
- Resale
- New construction: No
- Year built: 2008
Utilities & green energy
- Electric: 220 Volts
- Sewer: Septic Tank
- Water: Public
- Utilities for property: Cable Available
Green energy
- Energy efficient items: None
- Energy generation: None
Community & neighborhood
Security
- Security features: Fire Alarm, Security Lights
Community
- Community features: None
Location
- Region: Maysville
Other
Other facts
- Road surface type: Gravel, Paved
Price history
| Date | Event | Price |
|---|---|---|
| 7/31/2025 | Sold | $800,000-3%$206/sqft |
Source: | ||
| 6/24/2025 | Pending sale | $825,000$212/sqft |
Source: | ||
| 4/30/2025 | Listed for sale | $825,000$212/sqft |
Source: | ||
| 4/4/2025 | Pending sale | $825,000$212/sqft |
Source: | ||
| 3/16/2025 | Price change | $825,000-5.7%$212/sqft |
Source: | ||
Public tax history
| Year | Property taxes | Tax assessment |
|---|---|---|
| 2024 | $6,204 +6.9% | $314,856 +10.4% |
| 2023 | $5,805 +11.7% | $285,206 +15.3% |
| 2022 | $5,197 +17.6% | $247,320 +23.7% |
Find assessor info on the county website
Neighborhood: 30558
Nearby schools
GreatSchools rating
- 3/10Banks County Elementary SchoolGrades: 3-5Distance: 3.1 mi
- 7/10Banks County Middle SchoolGrades: 6-8Distance: 1.7 mi
- 6/10Banks County High SchoolGrades: 9-12Distance: 1.5 mi
Schools provided by the listing agent
- Elementary: Banks County
- Middle: Banks County
- High: Banks County
Source: FMLS GA. This data may not be complete. We recommend contacting the local school district to confirm school assignments for this home.

Get pre-qualified for a loan
At Zillow Home Loans, we can pre-qualify you in as little as 5 minutes with no impact to your credit score.An equal housing lender. NMLS #10287.
Sell for more on Zillow
Get a free Zillow Showcase℠ listing and you could sell for .
$793,200
2% more+ $15,864
With Zillow Showcase(estimated)
$809,064