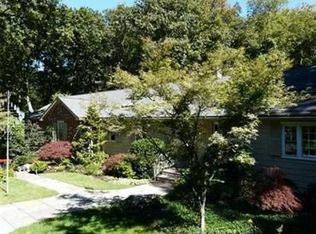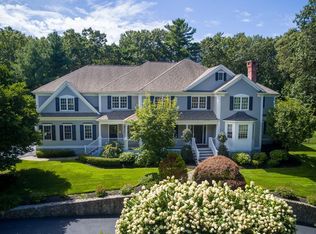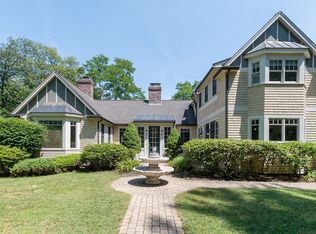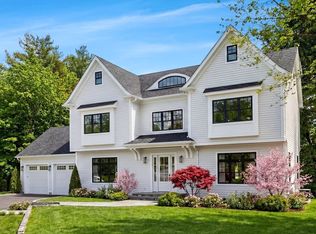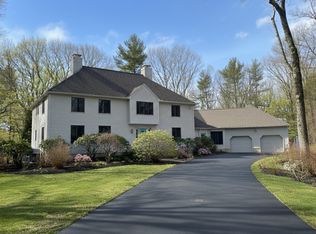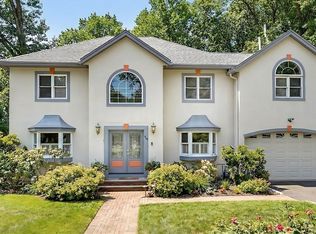Rarely available, this beautifully updated contemporary home is set on over 1.4 acres in one of Weston’s premier South Side neighborhoods. Bathed in natural light and offering exceptional privacy, the property is surrounded by mature landscaping, gardens, a pool, fieldstone walls, and inviting patios that create a peaceful setting. Thoughtfully renovated with quality finishes throughout, the interior spaces are ideal for both entertaining and comfortable everyday living. The kitchen features European cabinetry, a generous center island, and premium appliances, and opens seamlessly to spacious living, dining, and family rooms. The home offers five well-proportioned bedrooms, including a serene primary suite with views of the landscaped grounds, a spa-like bath, and a walk-in closet. A fabulous walkout lower level provides outstanding additional space for recreation, gatherings, or a home gym, adding versatility to this special property.
For sale
$2,800,000
169 Hickory Rd, Weston, MA 02493
5beds
5,328sqft
Est.:
Single Family Residence
Built in 1965
1.41 Acres Lot
$2,694,200 Zestimate®
$526/sqft
$-- HOA
What's special
Beautifully updated contemporary homeSpa-like bathSurrounded by mature landscapingExceptional privacyQuality finishes throughoutFieldstone wallsGenerous center island
- 11 days |
- 2,384 |
- 83 |
Zillow last checked: 8 hours ago
Listing updated: February 22, 2026 at 12:10am
Listed by:
Dean Poritzky 781-248-6350,
Engel & Volkers Wellesley 781-591-8333
Source: MLS PIN,MLS#: 73478053
Tour with a local agent
Facts & features
Interior
Bedrooms & bathrooms
- Bedrooms: 5
- Bathrooms: 3
- Full bathrooms: 3
Primary bedroom
- Features: Bathroom - Full, Skylight, Cathedral Ceiling(s), Walk-In Closet(s), Flooring - Hardwood
- Level: First
- Area: 315
- Dimensions: 21 x 15
Bedroom 2
- Features: Closet/Cabinets - Custom Built, Flooring - Hardwood
- Level: First
- Area: 247
- Dimensions: 19 x 13
Bedroom 3
- Features: Closet, Flooring - Hardwood
- Level: First
- Area: 221
- Dimensions: 17 x 13
Bedroom 4
- Features: Closet, Flooring - Hardwood
- Level: First
- Area: 234
- Dimensions: 18 x 13
Bedroom 5
- Features: Flooring - Hardwood
- Level: First
- Area: 210
- Dimensions: 15 x 14
Primary bathroom
- Features: Yes
Bathroom 1
- Features: Bathroom - Double Vanity/Sink, Bathroom - With Tub & Shower, Skylight, Flooring - Stone/Ceramic Tile, Window(s) - Picture, Enclosed Shower - Fiberglass, Double Vanity
- Level: First
- Area: 255
- Dimensions: 17 x 15
Bathroom 2
- Features: Bathroom - Double Vanity/Sink, Bathroom - With Tub & Shower, Skylight, Flooring - Stone/Ceramic Tile, Window(s) - Picture, Enclosed Shower - Fiberglass, Double Vanity
- Level: First
- Area: 75
- Dimensions: 15 x 5
Bathroom 3
- Level: Basement
- Area: 70
- Dimensions: 10 x 7
Dining room
- Features: Flooring - Hardwood, Balcony - Exterior, French Doors, Exterior Access
- Level: First
- Area: 210
- Dimensions: 15 x 14
Family room
- Features: Flooring - Hardwood, Cable Hookup, Exterior Access
- Level: First
- Area: 252
- Dimensions: 18 x 14
Kitchen
- Features: Skylight, Flooring - Stone/Ceramic Tile, Window(s) - Picture, Countertops - Stone/Granite/Solid, Countertops - Upgraded, Kitchen Island, Wet Bar, Cabinets - Upgraded, Stainless Steel Appliances, Gas Stove
- Level: First
- Area: 315
- Dimensions: 21 x 15
Living room
- Features: Flooring - Hardwood, Window(s) - Bay/Bow/Box
- Level: First
- Area: 357
- Dimensions: 21 x 17
Heating
- Natural Gas, Hydro Air, Fireplace
Cooling
- Central Air, Whole House Fan
Appliances
- Included: Gas Water Heater, Water Heater, Oven, Dishwasher, Microwave, Range, Freezer, Range Hood
- Laundry: In Basement
Features
- Beamed Ceilings, Wet bar, Cable Hookup, Exercise Room, Play Room, Bonus Room
- Flooring: Flooring - Hardwood
- Doors: Insulated Doors, French Doors
- Windows: Insulated Windows
- Basement: Partially Finished,Walk-Out Access,Garage Access
- Number of fireplaces: 2
- Fireplace features: Living Room
Interior area
- Total structure area: 5,328
- Total interior livable area: 5,328 sqft
- Finished area above ground: 3,218
- Finished area below ground: 2,110
Property
Parking
- Total spaces: 8
- Parking features: Attached, Off Street
- Attached garage spaces: 2
- Uncovered spaces: 6
Accessibility
- Accessibility features: No
Features
- Patio & porch: Deck - Exterior, Deck - Composite, Patio
- Exterior features: Deck - Composite, Patio, Balcony, Pool - Inground Heated, Rain Gutters, Storage, Professional Landscaping, Sprinkler System, Fenced Yard, Stone Wall
- Has private pool: Yes
- Pool features: Pool - Inground Heated
- Fencing: Fenced
Lot
- Size: 1.41 Acres
- Features: Gentle Sloping
Details
- Parcel number: M:062.0 L:0075 S:000.0,869554
- Zoning: Res
Construction
Type & style
- Home type: SingleFamily
- Architectural style: Ranch
- Property subtype: Single Family Residence
Materials
- Frame
- Foundation: Concrete Perimeter
- Roof: Shingle
Condition
- Year built: 1965
Utilities & green energy
- Electric: Generator
- Sewer: Private Sewer
- Water: Public
Green energy
- Energy efficient items: Thermostat
Community & HOA
Community
- Features: Public Transportation, Shopping, Walk/Jog Trails, Golf, Bike Path, Conservation Area, Highway Access, House of Worship, Private School, Public School, T-Station, University
HOA
- Has HOA: No
Location
- Region: Weston
Financial & listing details
- Price per square foot: $526/sqft
- Tax assessed value: $1,700,300
- Annual tax amount: $18,873
- Date on market: 2/18/2026
- Listing terms: Contract
Estimated market value
$2,694,200
$2.56M - $2.83M
$7,864/mo
Price history
Price history
| Date | Event | Price |
|---|---|---|
| 2/18/2026 | Listed for sale | $2,800,000$526/sqft |
Source: MLS PIN #73478053 Report a problem | ||
| 12/3/2025 | Listing removed | $2,800,000$526/sqft |
Source: | ||
| 9/4/2025 | Price change | $2,800,000-9.5%$526/sqft |
Source: MLS PIN #73381975 Report a problem | ||
| 5/29/2025 | Listed for sale | $3,095,000-10.9%$581/sqft |
Source: MLS PIN #73381975 Report a problem | ||
| 5/13/2025 | Listing removed | $3,475,000$652/sqft |
Source: MLS PIN #73353768 Report a problem | ||
| 4/2/2025 | Listed for sale | $3,475,000+179.1%$652/sqft |
Source: MLS PIN #73353768 Report a problem | ||
| 6/14/2010 | Sold | $1,245,000-3.4%$234/sqft |
Source: Public Record Report a problem | ||
| 4/30/2010 | Listed for sale | $1,289,000$242/sqft |
Source: NRT NewEngland #71071788 Report a problem | ||
Public tax history
Public tax history
| Year | Property taxes | Tax assessment |
|---|---|---|
| 2025 | $18,873 +5.9% | $1,700,300 +6.1% |
| 2024 | $17,824 -1.5% | $1,602,900 +4.9% |
| 2023 | $18,096 +0.8% | $1,528,400 +9.1% |
| 2022 | $17,947 +3.5% | $1,401,000 +4.9% |
| 2021 | $17,337 +1.2% | $1,335,700 |
| 2020 | $17,137 +2.1% | $1,335,700 +0.2% |
| 2019 | $16,782 +1.4% | $1,333,000 +0.7% |
| 2018 | $16,558 +0.9% | $1,323,600 |
| 2017 | $16,413 +1.4% | $1,323,600 -0.5% |
| 2016 | $16,179 +2.8% | $1,330,500 +3.8% |
| 2015 | $15,736 -1.5% | $1,281,400 +2.1% |
| 2014 | $15,979 +4.8% | $1,255,200 +2% |
| 2013 | $15,254 +6% | $1,230,200 +3.6% |
| 2012 | $14,384 +3.4% | $1,187,800 -2.8% |
| 2011 | $13,917 +0.5% | $1,221,900 -2% |
| 2010 | $13,843 +0.3% | $1,247,100 -0.4% |
| 2009 | $13,800 +2.9% | $1,252,300 -0.4% |
| 2008 | $13,416 +3.9% | $1,257,400 -0.1% |
| 2007 | $12,913 +2.7% | $1,258,600 -0.4% |
| 2006 | $12,576 +7.9% | $1,263,900 +2.6% |
| 2005 | $11,652 +3.3% | $1,231,700 +5.6% |
| 2004 | $11,283 +3.9% | $1,166,800 +9% |
| 2003 | $10,863 -0.6% | $1,070,200 -0.7% |
| 2002 | $10,932 +10.2% | $1,078,100 +30.1% |
| 2000 | $9,917 +7% | $828,500 +19.5% |
| 1998 | $9,271 | $693,500 |
Find assessor info on the county website
BuyAbility℠ payment
Est. payment
$16,066/mo
Principal & interest
$13709
Property taxes
$2357
Climate risks
Neighborhood: 02493
Nearby schools
GreatSchools rating
- 10/10Woodland Elementary SchoolGrades: PK-3Distance: 2.6 mi
- 8/10Weston Middle SchoolGrades: 6-8Distance: 1 mi
- 10/10Weston High SchoolGrades: 9-12Distance: 1 mi
Schools provided by the listing agent
- Elementary: Weston
- Middle: Weston
- High: Weston
Source: MLS PIN. This data may not be complete. We recommend contacting the local school district to confirm school assignments for this home.
