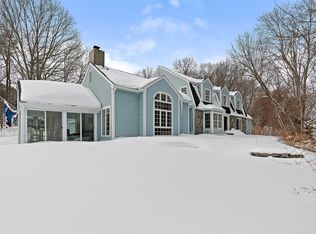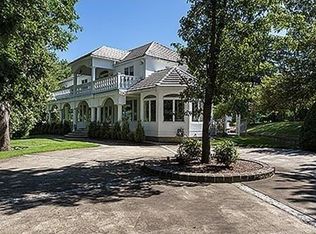Sold for $1,275,000
$1,275,000
169 Lexington Rd, Lincoln, MA 01773
4beds
3,000sqft
Single Family Residence
Built in 2018
1.8 Acres Lot
$1,333,400 Zestimate®
$425/sqft
$5,527 Estimated rent
Home value
$1,333,400
$1.25M - $1.43M
$5,527/mo
Zestimate® history
Loading...
Owner options
Explore your selling options
What's special
NOTE: Input 171 Lexington Rd, Lincoln in GPS to find the house. Welcome to your dream home nestled on a picturesque 1.8-acre lot in a serene cul-de-sac setting. This exquisite property boasts meticulous professional landscaping. Step inside this 2018 masterpiece and be greeted by an inviting first floor featuring a formal dining room, a spacious office and elegant living room flooded with natural light with fireplace overlooking the lush backyard. The upscale kitchen, adorned with SS appliances and sleek granite countertops, ideal for culinary enthusiasts and entertaining alike. Ascending to the second level, discover four generously sized bedrooms and two bathrooms, including a lavish master suite with luxurious bath & expansive walk-in closet with additional storage space behind it. With an unfinished basement offering 1400 sqft of potential. Conveniently located close to all amenities. Don't miss your chance to make this your forever home.
Zillow last checked: 8 hours ago
Listing updated: June 27, 2024 at 12:51pm
Listed by:
Ning Sun & Wenny Fu Team 781-530-6118,
Phoenix Real Estate 781-530-6118
Bought with:
Albert J. Sreter
Excel Properties, LLC
Source: MLS PIN,MLS#: 73231875
Facts & features
Interior
Bedrooms & bathrooms
- Bedrooms: 4
- Bathrooms: 3
- Full bathrooms: 2
- 1/2 bathrooms: 1
Primary bedroom
- Features: Bathroom - Full, Bathroom - Double Vanity/Sink, Walk-In Closet(s), Flooring - Wall to Wall Carpet, Recessed Lighting
- Level: Second
- Area: 280
- Dimensions: 20 x 14
Bedroom 2
- Features: Closet - Linen, Flooring - Wall to Wall Carpet
- Level: Second
- Area: 156
- Dimensions: 13 x 12
Bedroom 3
- Features: Closet - Linen, Flooring - Wall to Wall Carpet
- Level: Second
- Area: 156
- Dimensions: 13 x 12
Bedroom 4
- Level: Second
Primary bathroom
- Features: Yes
Bathroom 1
- Features: Bathroom - Half, Flooring - Stone/Ceramic Tile
- Level: First
- Area: 35
- Dimensions: 7 x 5
Bathroom 2
- Features: Bathroom - Full, Bathroom - Double Vanity/Sink, Bathroom - Tiled With Tub & Shower, Closet, Flooring - Stone/Ceramic Tile, Countertops - Stone/Granite/Solid, Recessed Lighting
- Level: Second
- Area: 132
- Dimensions: 12 x 11
Bathroom 3
- Features: Bathroom - Full, Bathroom - Tiled With Tub, Closet, Flooring - Stone/Ceramic Tile, Countertops - Stone/Granite/Solid
- Level: Second
- Area: 72
- Dimensions: 9 x 8
Dining room
- Features: Flooring - Hardwood, Recessed Lighting
- Level: Main,First
- Area: 224
- Dimensions: 16 x 14
Kitchen
- Features: Flooring - Hardwood, Countertops - Stone/Granite/Solid, Kitchen Island, Cabinets - Upgraded, Open Floorplan, Recessed Lighting, Stainless Steel Appliances, Gas Stove
- Level: First
- Area: 390
- Dimensions: 26 x 15
Living room
- Features: Flooring - Hardwood, Balcony / Deck, Exterior Access, Open Floorplan, Recessed Lighting
- Level: First
- Area: 280
- Dimensions: 20 x 14
Heating
- Forced Air, Propane
Cooling
- Central Air
Appliances
- Included: Water Heater, Tankless Water Heater, Oven, Dishwasher, Microwave, Range, Refrigerator
- Laundry: Gas Dryer Hookup, Washer Hookup, First Floor
Features
- Entrance Foyer
- Flooring: Wood, Tile, Carpet
- Doors: Insulated Doors
- Windows: Insulated Windows
- Basement: Full,Interior Entry,Unfinished
- Number of fireplaces: 1
- Fireplace features: Living Room
Interior area
- Total structure area: 3,000
- Total interior livable area: 3,000 sqft
Property
Parking
- Total spaces: 6
- Parking features: Attached, Paved Drive, Off Street
- Attached garage spaces: 2
- Uncovered spaces: 4
Features
- Patio & porch: Porch, Deck - Wood
- Exterior features: Porch, Deck - Wood, Rain Gutters
Lot
- Size: 1.80 Acres
- Features: Wooded, Level
Details
- Parcel number: M:131 L:4 S:0,563025
- Zoning: R1
Construction
Type & style
- Home type: SingleFamily
- Architectural style: Colonial
- Property subtype: Single Family Residence
Materials
- Frame
- Foundation: Concrete Perimeter
- Roof: Shingle
Condition
- Year built: 2018
Utilities & green energy
- Electric: 200+ Amp Service
- Sewer: Private Sewer
- Water: Private
- Utilities for property: for Gas Range, for Electric Oven, for Gas Dryer, Washer Hookup
Green energy
- Energy efficient items: Thermostat
Community & neighborhood
Location
- Region: Lincoln
Price history
| Date | Event | Price |
|---|---|---|
| 6/26/2024 | Sold | $1,275,000+6.3%$425/sqft |
Source: MLS PIN #73231875 Report a problem | ||
| 5/7/2024 | Contingent | $1,199,000$400/sqft |
Source: MLS PIN #73231875 Report a problem | ||
| 5/2/2024 | Listed for sale | $1,199,000+25.2%$400/sqft |
Source: MLS PIN #73231875 Report a problem | ||
| 3/29/2019 | Sold | $957,500-2.2%$319/sqft |
Source: Public Record Report a problem | ||
| 12/5/2018 | Price change | $979,000-2%$326/sqft |
Source: Stockwood Realty LLC #72297349 Report a problem | ||
Public tax history
| Year | Property taxes | Tax assessment |
|---|---|---|
| 2025 | $15,313 +1.1% | $1,195,400 +1.7% |
| 2024 | $15,144 -3.9% | $1,174,900 +3.8% |
| 2023 | $15,752 +2.6% | $1,131,600 +10% |
Find assessor info on the county website
Neighborhood: 01773
Nearby schools
GreatSchools rating
- 8/10Lincoln SchoolGrades: PK-8Distance: 2.3 mi
- 9/10Lincoln-Sudbury Regional High SchoolGrades: 9-12Distance: 7.2 mi
Get a cash offer in 3 minutes
Find out how much your home could sell for in as little as 3 minutes with a no-obligation cash offer.
Estimated market value$1,333,400
Get a cash offer in 3 minutes
Find out how much your home could sell for in as little as 3 minutes with a no-obligation cash offer.
Estimated market value
$1,333,400

