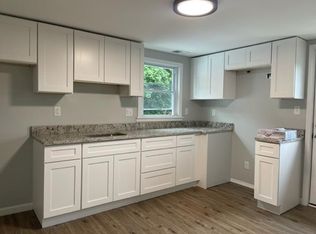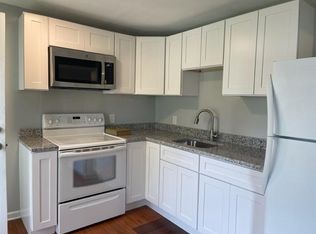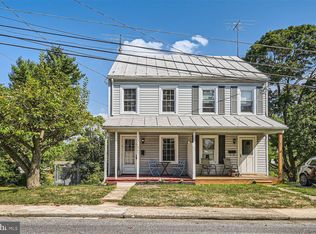Sold for $307,500 on 05/31/23
$307,500
169 Lincoln Rd, Westminster, MD 21157
3beds
1,386sqft
Single Family Residence
Built in 1921
10,710 Square Feet Lot
$340,100 Zestimate®
$222/sqft
$1,934 Estimated rent
Home value
$340,100
$323,000 - $357,000
$1,934/mo
Zestimate® history
Loading...
Owner options
Explore your selling options
What's special
OFFERS DUE BY MONDAY 4/17/23 AT 4:00 P.M. CHARACTER AND CHARM!! Found everywhere in this 3 Bedroom, 1.5 Bath Colonial! As you enter the foyer you will find a newer beveled glass front door, beautiful craftsman-style staircase and HW floors throughout the 1st level. The Living Room has a natural gas corner fireplace, ceiling fan and beautiful, unique folding glass doors leading you into the separate dining room with chandelier, flooded with light from 4 windows. The bright kitchen has a built-in pantry and stainless-steel appliances, including a gas range, ceiling fan and a door leading to a mudroom. The half bath is conveniently located just off the kitchen. On the upper level you will find 3 nice sized bedrooms, all with ceiling fans, wood floors under carpeting, solid wood 5-panel doors, and walk-up attic stairs from one of the bedrooms for added storage. The full hall bath has a large vanity and tile floors. There is a washer and dryer on the lower level with concrete floors and one small, finished room. The door from the basement leads you to a cozy covered back porch and a deck overlooking the large, fenced backyard with some privacy fencing, perfect for family gatherings and grilling. Move in by summer and enjoy your morning coffee on the covered front porch! Put this one on your list to see!!
Zillow last checked: 8 hours ago
Listing updated: May 31, 2023 at 06:31am
Listed by:
Darlene Kegel 443-340-0999,
RE/MAX Advantage Realty
Bought with:
Jory Frankle, 643835
Northrop Realty
Sam Bruck, 655639
Northrop Realty
Source: Bright MLS,MLS#: MDCR2013432
Facts & features
Interior
Bedrooms & bathrooms
- Bedrooms: 3
- Bathrooms: 2
- Full bathrooms: 1
- 1/2 bathrooms: 1
- Main level bathrooms: 1
Basement
- Area: 648
Heating
- Radiator, Hot Water, Natural Gas
Cooling
- Window Unit(s), Ceiling Fan(s), Electric
Appliances
- Included: Dishwasher, Dryer, Ice Maker, Oven/Range - Gas, Refrigerator, Washer, Microwave, Gas Water Heater
- Laundry: In Basement
Features
- Attic, Ceiling Fan(s), Floor Plan - Traditional, Formal/Separate Dining Room
- Flooring: Carpet, Ceramic Tile, Wood
- Doors: Storm Door(s)
- Windows: Double Pane Windows, Screens
- Basement: Exterior Entry,Rear Entrance,Unfinished
- Number of fireplaces: 1
- Fireplace features: Corner, Gas/Propane
Interior area
- Total structure area: 2,034
- Total interior livable area: 1,386 sqft
- Finished area above ground: 1,386
- Finished area below ground: 0
Property
Parking
- Parking features: Concrete, Off Street, Driveway
- Has uncovered spaces: Yes
Accessibility
- Accessibility features: None
Features
- Levels: Three
- Stories: 3
- Patio & porch: Deck, Porch
- Pool features: None
- Fencing: Privacy,Back Yard
- Has view: Yes
- View description: Garden
Lot
- Size: 10,710 sqft
- Features: Landscaped
Details
- Additional structures: Above Grade, Below Grade
- Parcel number: 0707068123
- Zoning: R
- Special conditions: Standard
Construction
Type & style
- Home type: SingleFamily
- Architectural style: Colonial
- Property subtype: Single Family Residence
Materials
- Vinyl Siding, Cedar, Shingle Siding
- Foundation: Block
- Roof: Asphalt,Shingle
Condition
- New construction: No
- Year built: 1921
Utilities & green energy
- Sewer: Public Sewer
- Water: Public
- Utilities for property: Fiber Optic
Community & neighborhood
Location
- Region: Westminster
- Subdivision: None Available
- Municipality: Westminster
Other
Other facts
- Listing agreement: Exclusive Right To Sell
- Ownership: Fee Simple
Price history
| Date | Event | Price |
|---|---|---|
| 5/31/2023 | Sold | $307,500+6.1%$222/sqft |
Source: | ||
| 4/18/2023 | Pending sale | $289,900$209/sqft |
Source: | ||
| 4/13/2023 | Listed for sale | $289,900+28.9%$209/sqft |
Source: | ||
| 7/9/2015 | Sold | $224,900$162/sqft |
Source: Public Record Report a problem | ||
| 4/16/2015 | Listed for sale | $224,900+6.1%$162/sqft |
Source: Long & Foster Real Estate, Inc. #CR8601715 Report a problem | ||
Public tax history
| Year | Property taxes | Tax assessment |
|---|---|---|
| 2025 | $4,490 +13.1% | $265,700 +13.1% |
| 2024 | $3,972 +15% | $235,000 +15% |
| 2023 | $3,453 +2.5% | $204,300 |
Find assessor info on the county website
Neighborhood: 21157
Nearby schools
GreatSchools rating
- 7/10Cranberry Station Elementary SchoolGrades: PK-5Distance: 1 mi
- 5/10Westminster East Middle SchoolGrades: 6-8Distance: 0.5 mi
- 8/10Winters Mill High SchoolGrades: 9-12Distance: 1 mi
Schools provided by the listing agent
- District: Carroll County Public Schools
Source: Bright MLS. This data may not be complete. We recommend contacting the local school district to confirm school assignments for this home.

Get pre-qualified for a loan
At Zillow Home Loans, we can pre-qualify you in as little as 5 minutes with no impact to your credit score.An equal housing lender. NMLS #10287.
Sell for more on Zillow
Get a free Zillow Showcase℠ listing and you could sell for .
$340,100
2% more+ $6,802
With Zillow Showcase(estimated)
$346,902

